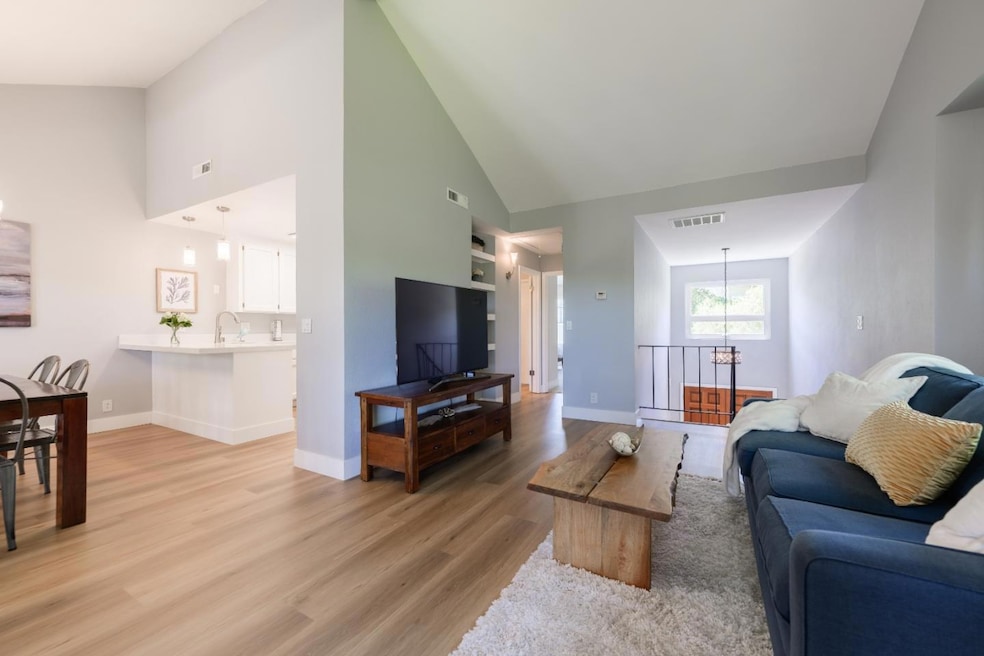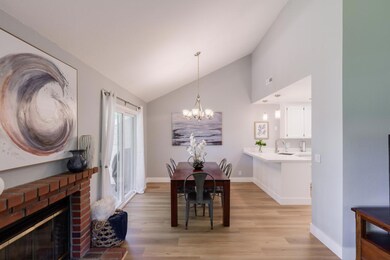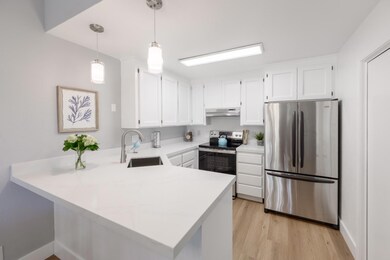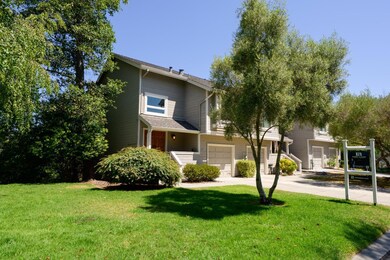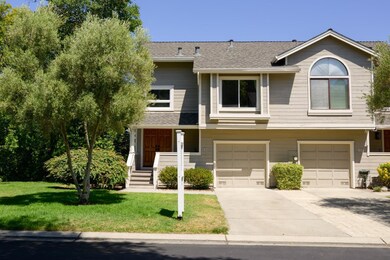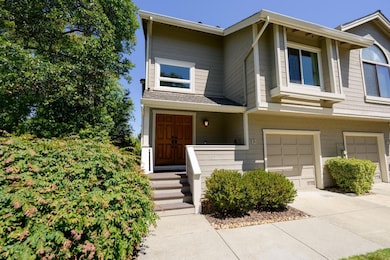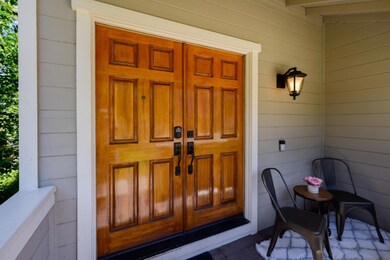
42 Arabian Way Scotts Valley, CA 95066
Estimated payment $5,551/month
Highlights
- Private Pool
- River View
- Vaulted Ceiling
- Brook Knoll Elementary School Rated A-
- Clubhouse
- 3-minute walk to Hocus Pocus Park
About This Home
Beautifully updated end-unit townhome offers privacy, views, & peaceful setting w/ no rear neighbors, just open greenbelt & nature as your backdrop. Nestled in the highly sought-after Scottsborough neighborhood, this home feels like a tranquil treehouse retreat! Step inside to a spacious, light-filled living room w/ vaulted ceilings and oversized windows that flood the space w/ natural light & showcase scenic views. The stylish kitchen features quartz slab counters, crisp white cabinetry, newer SS appliances, premium water softener system, & pantry. Step out to the balcony deck to enjoy al fresco dining w/ nature all around. The primary suite is a private oasis w/ soaring ceilings, full en suite bath, and Elfa closet system. Two additional bedrooms offer flexibility, one features a Murphy bed & built-in desk, ideal for a home office/guest room, while the other opens to a private backyard deck. Additional highlights include: Attached garage with EV charger; Spacious attic for bonus storage; Newer Anlin double-pane windows; New LVP flooring and carpet. Enjoy resort-style living w/ maintained grounds, pool/spa, & prime location just a short walk to parks, dining, shopping, & top-rated Scotts Valley schools. Easy access to Hwy 17 puts the beach or Silicon Valley just minutes away!
Listing Agent
Keller Williams Realty-Scotts Valley License #00921165 Listed on: 07/17/2025

Open House Schedule
-
Sunday, September 07, 20251:00 to 4:00 pm9/7/2025 1:00:00 PM +00:009/7/2025 4:00:00 PM +00:00Add to Calendar
Townhouse Details
Home Type
- Townhome
Est. Annual Taxes
- $8,280
Year Built
- Built in 1984
Lot Details
- 1,263 Sq Ft Lot
- Grass Covered Lot
Parking
- 1 Car Attached Garage
- Tandem Parking
- On-Street Parking
- Off-Street Parking
Property Views
- River
- Mountain
- Park or Greenbelt
Home Design
- Slab Foundation
- Ceiling Insulation
- Composition Roof
Interior Spaces
- 1,547 Sq Ft Home
- Inverted Floor Plan
- Vaulted Ceiling
- Wood Burning Fireplace
- Fireplace With Gas Starter
- Double Pane Windows
- Laundry in unit
Kitchen
- Eat-In Kitchen
- Quartz Countertops
Flooring
- Carpet
- Vinyl
Bedrooms and Bathrooms
- 3 Bedrooms
- Main Floor Bedroom
- 2 Full Bathrooms
- Dual Sinks
- Bathtub with Shower
Additional Features
- Private Pool
- Forced Air Heating System
Listing and Financial Details
- Assessor Parcel Number 021-341-20-000
Community Details
Overview
- Property has a Home Owners Association
- Association fees include common area electricity, exterior painting, insurance - common area, insurance - structure, landscaping / gardening, maintenance - common area, maintenance - exterior, maintenance - road, maintenance - unit yard, management fee, pool spa or tennis, recreation facility
- Scottsborough Townhomes HOA
- Built by Scottsborough Townhomes
Amenities
- Sauna
- Clubhouse
Recreation
- Community Pool
Map
Home Values in the Area
Average Home Value in this Area
Tax History
| Year | Tax Paid | Tax Assessment Tax Assessment Total Assessment is a certain percentage of the fair market value that is determined by local assessors to be the total taxable value of land and additions on the property. | Land | Improvement |
|---|---|---|---|---|
| 2025 | $8,280 | $705,324 | $423,193 | $282,131 |
| 2023 | $8,082 | $677,935 | $406,760 | $271,175 |
| 2022 | $7,926 | $664,643 | $398,785 | $265,858 |
| 2021 | $7,768 | $651,610 | $390,965 | $260,645 |
| 2020 | $7,679 | $644,929 | $386,956 | $257,973 |
| 2019 | $7,571 | $632,283 | $379,369 | $252,914 |
| 2018 | $7,166 | $619,885 | $371,930 | $247,955 |
| 2017 | $7,091 | $607,730 | $364,637 | $243,093 |
| 2016 | $6,760 | $593,475 | $356,086 | $237,389 |
| 2015 | $6,275 | $539,523 | $323,714 | $215,809 |
| 2014 | $5,553 | $486,057 | $291,634 | $194,423 |
Property History
| Date | Event | Price | Change | Sq Ft Price |
|---|---|---|---|---|
| 08/15/2025 08/15/25 | Price Changed | $899,000 | -2.0% | $581 / Sq Ft |
| 07/17/2025 07/17/25 | For Sale | $917,500 | -- | $593 / Sq Ft |
Purchase History
| Date | Type | Sale Price | Title Company |
|---|---|---|---|
| Grant Deed | $506,000 | Old Republic Title Company | |
| Gift Deed | -- | Old Republic Title Company | |
| Interfamily Deed Transfer | -- | Old Republic Title Company | |
| Grant Deed | $250,000 | Old Republic Title Company |
Mortgage History
| Date | Status | Loan Amount | Loan Type |
|---|---|---|---|
| Open | $424,100 | New Conventional | |
| Closed | $404,800 | Purchase Money Mortgage | |
| Previous Owner | $344,000 | Unknown | |
| Previous Owner | $64,500 | Stand Alone Second | |
| Previous Owner | $35,000 | Credit Line Revolving | |
| Previous Owner | $275,000 | No Value Available | |
| Previous Owner | $122,000 | Credit Line Revolving | |
| Previous Owner | $86,000 | Credit Line Revolving | |
| Previous Owner | $199,960 | Balloon | |
| Closed | $49,990 | No Value Available | |
| Closed | $60,000 | No Value Available | |
| Closed | $75,900 | No Value Available |
Similar Homes in Scotts Valley, CA
Source: MLSListings
MLS Number: ML82010998
APN: 021-341-20-000
- 29 Arabian Way
- 17 Carriage Ln
- 107 Arabian Way
- 444 Whispering Pines Dr Unit 14
- 444 Whispering Pines Dr Unit 89
- 444 Whispering Pines Dr Unit 168
- 444 Whispering Pines Dr Unit 18
- 444 Whispering Pines Dr Unit 107
- 444 Whispering Pines Dr Unit 47
- 225 Mount Hermon Rd Unit 164
- 225 Mount Hermon Rd Unit 154
- 3535 Glen Canyon Rd
- 304 Thomas Terrace
- 112 Alto Sol Ct
- 111 Bean Creek Rd Unit 39
- 111 Bean Creek Rd Unit 45
- 111 Bean Creek Rd Unit 43
- 111 Bean Creek Rd Unit 97
- 111 Bean Creek Rd Unit 146
- 111 Bean Creek Rd Unit 186
- 28 Mt Hermon Rd
- 100 Acorn Ct
- 1280 Mount Hermon Rd
- 4497 Highway 9 Unit A
- 211 Creekside Ct
- 660 Tabor Way
- 109 Esmeralda Ct
- 200 Button St
- 308 Poplar Ave Unit A
- 120 Magnolia St Unit 1
- 630 Water St
- 121 Marnell Ave Unit B
- 1547 Pacific Ave
- 833 Front St
- 520 Escalona Dr
- 1415 Seabright Ave Unit B
- 801 Nobel Dr
- 1010 Pacific Ave
- 516 Center St
- 2500 Soquel Dr
