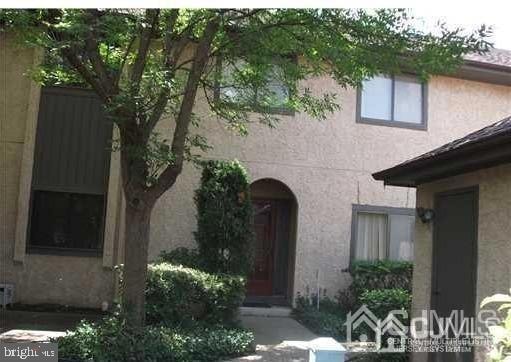42 Ashford Dr Plainsboro, NJ 08536
Highlights
- Deck
- Contemporary Architecture
- No HOA
- John V.B. Wicoff Elementary School Rated A+
- 1 Fireplace
- Community Pool
About This Home
Welcome to this fully renovated 4-bedroom townhouse, where modern upgrades and thoughtful design create a truly inviting home. Step inside to gleaming wood floors and freshly painted interiors that exude warmth and style. The upgraded kitchen features granite countertops and brand-new stainless steel appliances, seamlessly connecting to a sun-filled living/dining area and a cozy family room with a charming fireplace. The main level offers one bedroom and two half baths, perfect for guests or a home office. Upstairs, the spacious main suite boasts a large walk-in closet and a luxurious bathroom with a soaking tub, standing shower, and double-sink vanity. Two additional bedrooms, a fully upgraded common bath, and a convenient laundry room complete the second floor. Backing to open space and a private wooded area, this home offers both tranquility and comfort. Enjoy access to community amenities including a pool, tennis courts, and playground, all within the award-winning West Windsor-Plainsboro School District and just minutes from major roadways, commuter trains, shopping, restaurants, and Princeton.
Townhouse Details
Home Type
- Townhome
Est. Annual Taxes
- $11,314
Year Built
- Built in 1990
Lot Details
- 1,503 Sq Ft Lot
- Back and Front Yard
Home Design
- Contemporary Architecture
- Frame Construction
- Concrete Perimeter Foundation
Interior Spaces
- 2,056 Sq Ft Home
- Property has 2 Levels
- Ceiling Fan
- 1 Fireplace
- Family Room
- Living Room
- Dining Room
- Laundry on main level
Kitchen
- Range Hood
- Dishwasher
Flooring
- Wall to Wall Carpet
- Tile or Brick
Bedrooms and Bathrooms
- En-Suite Primary Bedroom
- En-Suite Bathroom
Outdoor Features
- Deck
Schools
- Millstone River Elementary School
- Community Middle School
- High School North
Utilities
- Forced Air Heating and Cooling System
- Cooling System Utilizes Natural Gas
- 100 Amp Service
- Natural Gas Water Heater
- Cable TV Available
Listing and Financial Details
- Residential Lease
- Security Deposit $6,900
- No Smoking Allowed
- 12-Month Min and 24-Month Max Lease Term
- Available 7/1/25
- Assessor Parcel Number 18-03001-00042
Community Details
Overview
- No Home Owners Association
- Association fees include common area maintenance, exterior building maintenance, lawn maintenance, snow removal, trash, pool(s)
- Ashford Subdivision
Recreation
- Community Pool
Pet Policy
- No Pets Allowed
Map
Source: Bright MLS
MLS Number: NJMX2009524
APN: 18-03001-0000-00042
- 28 Ashford Dr
- 39 Hampshire Dr
- 7 Tennyson Dr
- 16 Thoreau Dr
- 7 Shady Brook Ln
- 1816 Aspen Dr
- 1211 Aspen Dr
- 8407 Tamarron Dr
- 8407 Dr
- 54 Thoreau Dr
- 191 Hampshire Dr
- 1019 Aspen Dr
- 1010 Aspen Dr
- 2203 Aspen Dr
- 8113 Tamarron Dr
- 97 Thoreau Dr
- 99 Thoreau Dr
- 210 Ravens Crest Dr
- 4806 Ravens Crest Dr Unit 4806
- 422 Ravens Crest Dr Unit 422
- 16 Thoreau Dr
- 232 Hampshire Dr
- 7110 Tamarron Dr
- 1204 Aspen Dr
- 1202 Aspen Dr Unit 2
- 94 Tennyson Dr
- 1104 Aspen Dr
- 3217 Ravens Crest Dr
- 1010 Aspen Dr
- 2202 Aspen Dr Unit 2202
- 902 Aspen Dr
- 8201 Tamarron Dr Unit 8201
- 8113 Tamarron Dr
- 815 Aspen Dr
- 99 Thoreau Dr
- 208 Ravens Crest Dr
- 4812 Ravens Crest Dr
- 5023 Ravens Crest Dr
- 2415 Ravens Crest Dr
- 5019 Ravens Crest Dr







