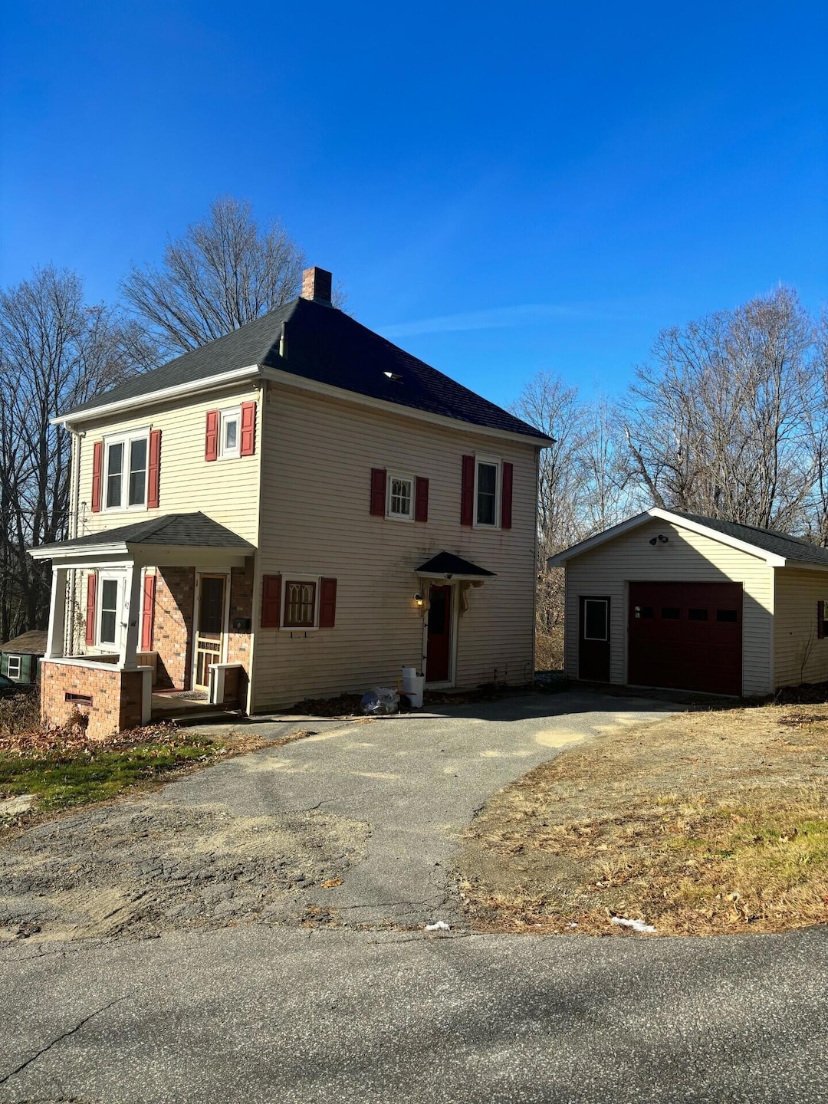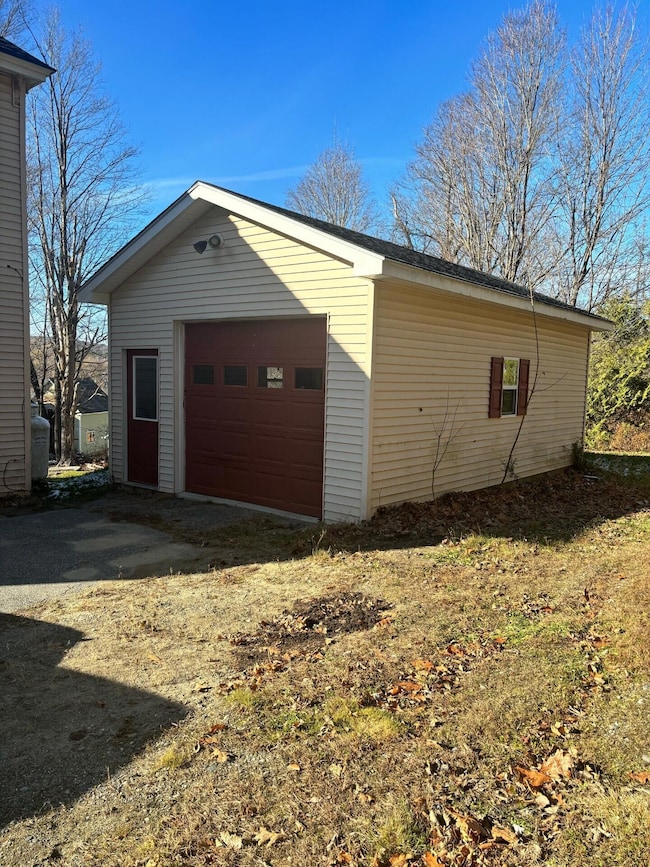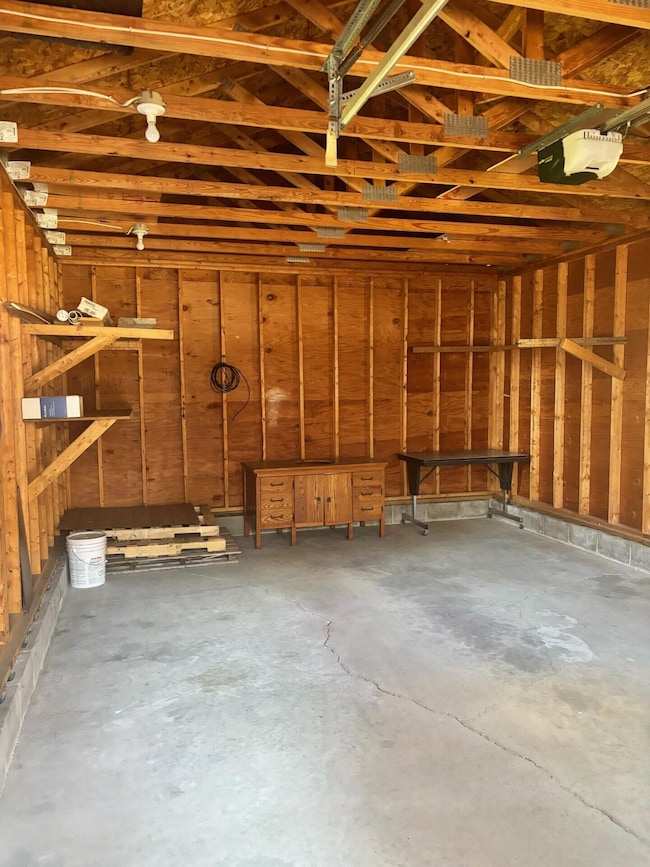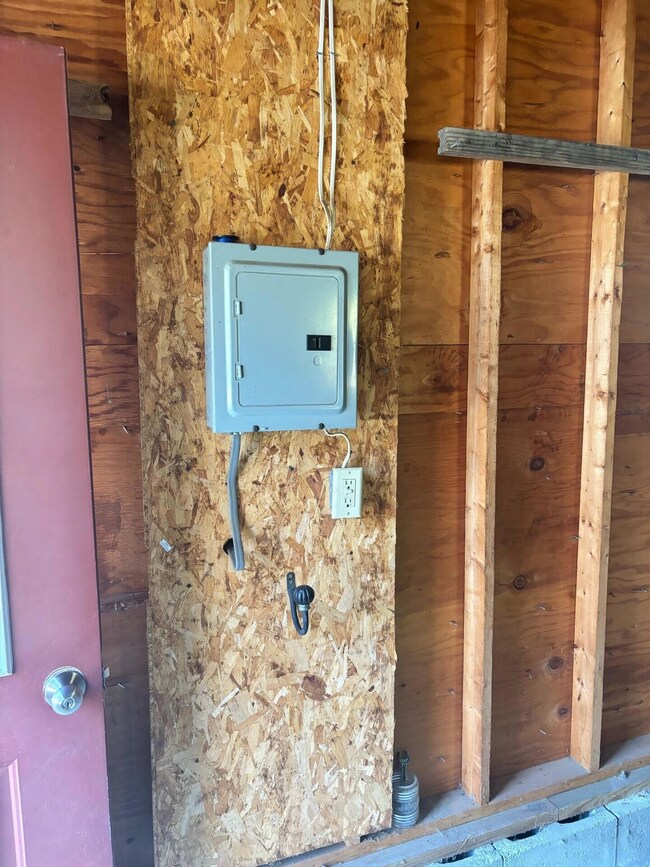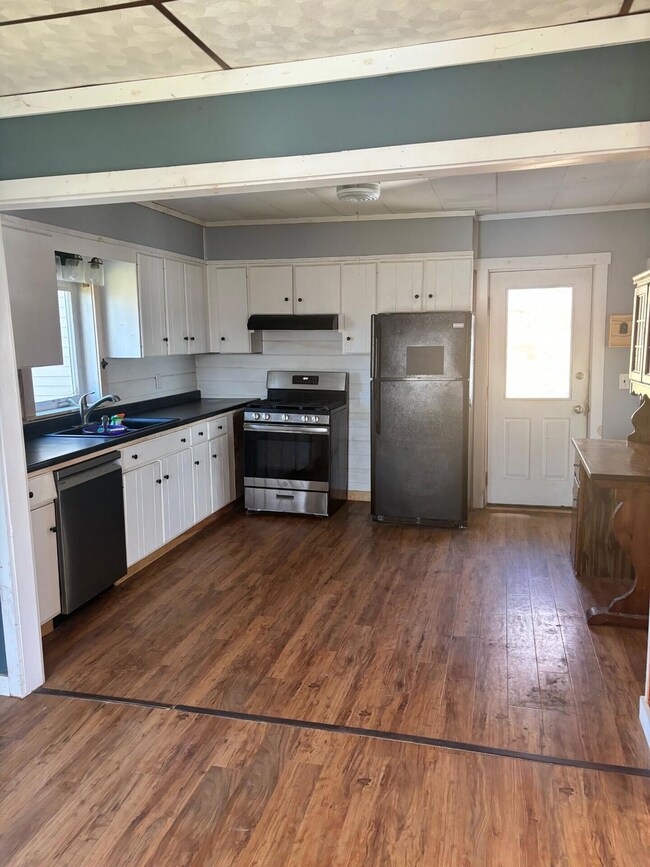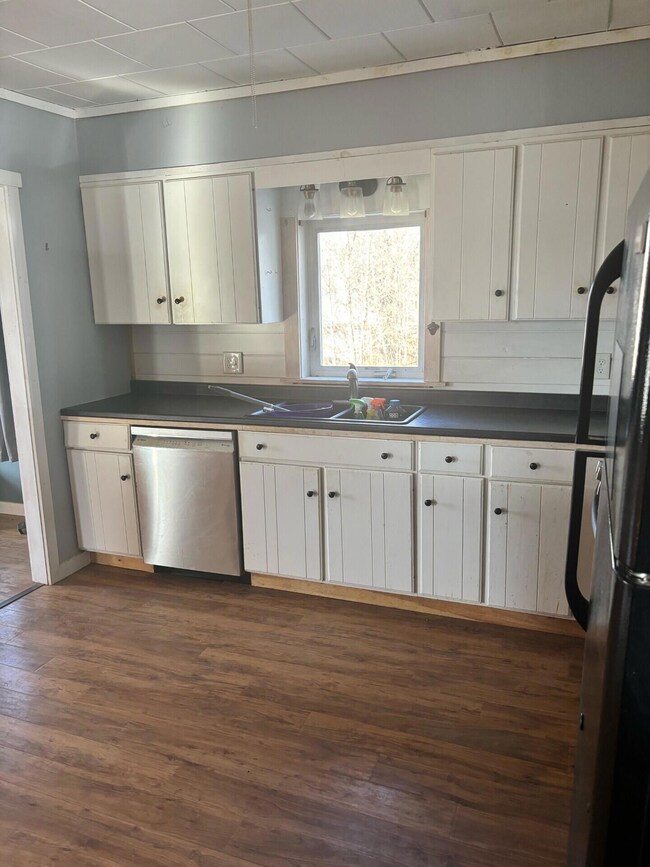42 Baldwin St Livermore Falls, ME 04254
Estimated payment $1,155/month
3
Beds
2
Baths
1,144
Sq Ft
$165
Price per Sq Ft
Highlights
- New Englander Architecture
- 1 Car Detached Garage
- Cooling Available
- No HOA
- Porch
- Ceiling Fan
About This Home
0415 Move in ready! 3-bedroom, 2 baths, kitchen, dining, living room. Beautifully finished pine panel throughout, pine doors, replacement windows. 2 newer heat pumps installed 2024, monitor heater and pellet stove. 1 car detached garage
Home Details
Home Type
- Single Family
Est. Annual Taxes
- $1,889
Year Built
- Built in 1925
Lot Details
- 10,019 Sq Ft Lot
- Open Lot
- Property is zoned local
Parking
- 1 Car Detached Garage
Home Design
- New Englander Architecture
- Brick Foundation
- Wood Frame Construction
- Pitched Roof
- Shingle Roof
- Vinyl Siding
Interior Spaces
- 1,144 Sq Ft Home
- Ceiling Fan
- Laminate Flooring
Kitchen
- Gas Range
- Dishwasher
Bedrooms and Bathrooms
- 3 Bedrooms
- 2 Full Bathrooms
Unfinished Basement
- Basement Fills Entire Space Under The House
- Interior Basement Entry
- Sump Pump
Outdoor Features
- Porch
Utilities
- Cooling Available
- Heat Pump System
- Heating System Mounted To A Wall or Window
Community Details
- No Home Owners Association
Listing and Financial Details
- Tax Lot 063
- Assessor Parcel Number LVMF-000021-000000-000063
Map
Create a Home Valuation Report for This Property
The Home Valuation Report is an in-depth analysis detailing your home's value as well as a comparison with similar homes in the area
Home Values in the Area
Average Home Value in this Area
Tax History
| Year | Tax Paid | Tax Assessment Tax Assessment Total Assessment is a certain percentage of the fair market value that is determined by local assessors to be the total taxable value of land and additions on the property. | Land | Improvement |
|---|---|---|---|---|
| 2024 | $1,798 | $69,300 | $10,600 | $58,700 |
| 2023 | $1,681 | $69,300 | $10,600 | $58,700 |
| 2022 | $1,594 | $69,300 | $10,600 | $58,700 |
| 2021 | $1,608 | $69,300 | $10,600 | $58,700 |
| 2020 | $1,608 | $69,300 | $10,600 | $58,700 |
| 2019 | $1,566 | $69,300 | $10,600 | $58,700 |
| 2018 | $1,497 | $69,300 | $10,600 | $58,700 |
| 2017 | $1,497 | $69,300 | $10,600 | $58,700 |
| 2016 | $1,448 | $69,300 | $10,600 | $58,700 |
| 2015 | $1,462 | $69,300 | $10,600 | $58,700 |
| 2014 | $1,462 | $69,300 | $10,600 | $58,700 |
| 2013 | $1,441 | $69,300 | $10,600 | $58,700 |
Source: Public Records
Property History
| Date | Event | Price | List to Sale | Price per Sq Ft | Prior Sale |
|---|---|---|---|---|---|
| 11/23/2025 11/23/25 | For Sale | $189,000 | +80.0% | $165 / Sq Ft | |
| 09/03/2020 09/03/20 | Sold | $105,000 | -8.7% | $92 / Sq Ft | View Prior Sale |
| 06/26/2020 06/26/20 | Pending | -- | -- | -- | |
| 05/30/2020 05/30/20 | For Sale | $115,000 | -- | $101 / Sq Ft |
Source: Maine Listings
Purchase History
| Date | Type | Sale Price | Title Company |
|---|---|---|---|
| Personal Reps Deed | -- | None Available | |
| Personal Reps Deed | -- | None Available | |
| Warranty Deed | -- | None Available | |
| Warranty Deed | -- | None Available | |
| Warranty Deed | -- | -- | |
| Interfamily Deed Transfer | -- | -- | |
| Interfamily Deed Transfer | -- | -- | |
| Interfamily Deed Transfer | -- | -- |
Source: Public Records
Mortgage History
| Date | Status | Loan Amount | Loan Type |
|---|---|---|---|
| Previous Owner | $103,098 | FHA | |
| Previous Owner | $68,800 | Stand Alone Refi Refinance Of Original Loan | |
| Previous Owner | $49,740 | Purchase Money Mortgage |
Source: Public Records
Source: Maine Listings
MLS Number: 1644202
APN: LVMF-000021-000000-000063
Nearby Homes
- 70 Church St
- 104 Main St Unit 2
- 1506 Federal Rd Unit 1
- 2 Howes Corner Rd
- 1699 Main St
- 138 High St Unit C
- 114 Perham St Unit 114 Perham St., 2nd Fl
- 11 Fire Rd W24a
- 7 Fire Rd W24a
- 3 Nason Dr
- 100 Woods Grove Ln Unit ID1255650P
- 38 Heron Cove Ln
- 25 Welchs Point Rd
- 10 Trista Ln
- 19 Pond View Rd
- 2 Cloverleaf St
- 58 Falmouth St Unit 3
- 326 Hancock St
- 525 Waldo St Unit U1
- 525 Waldo St Unit U3
