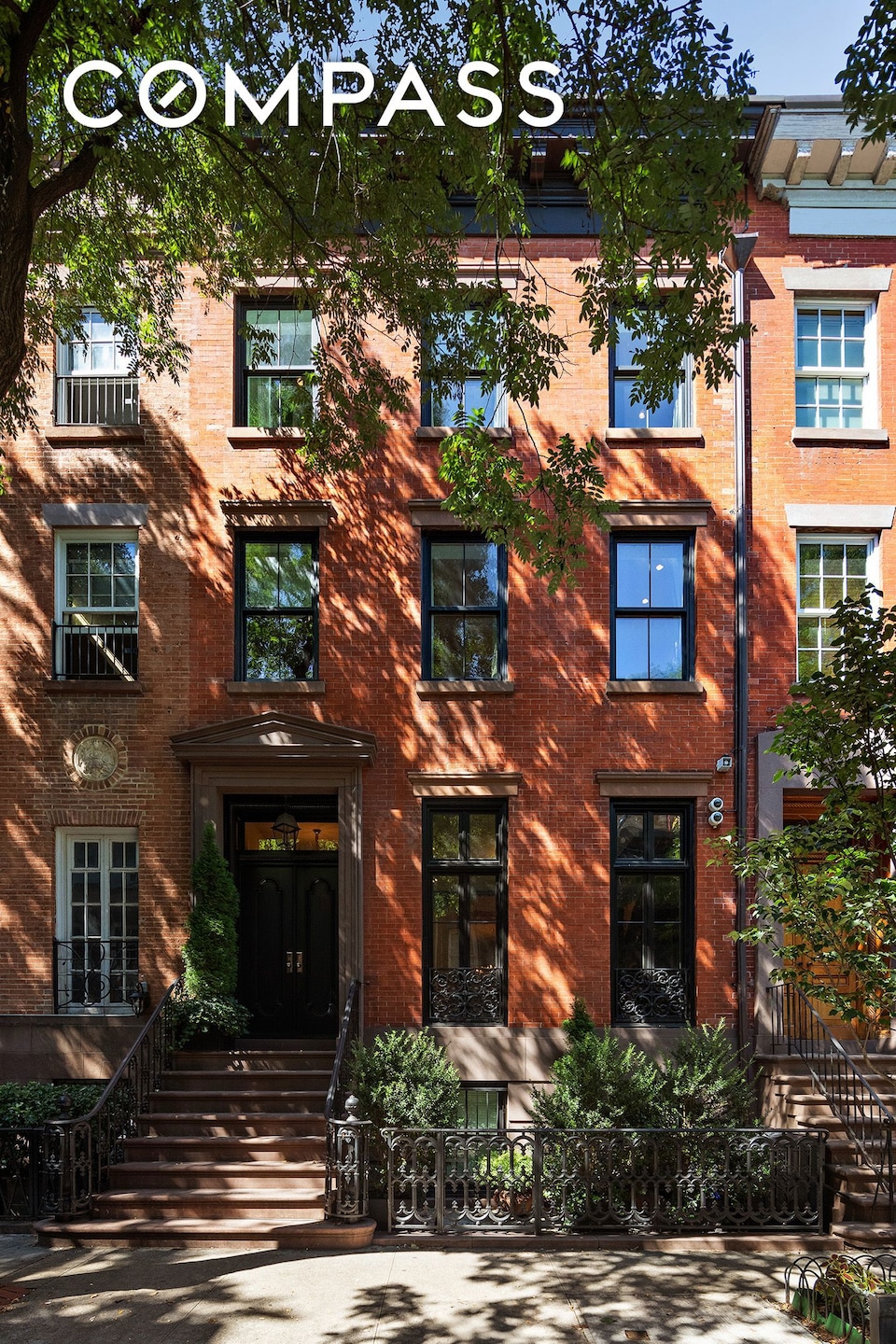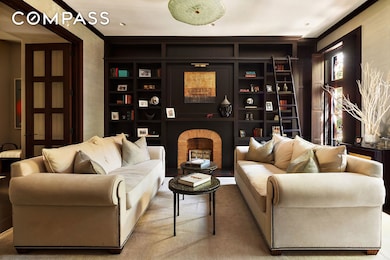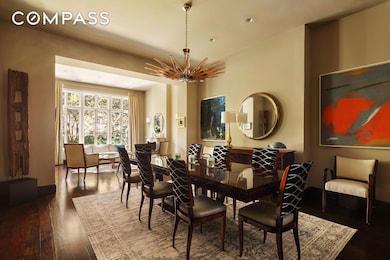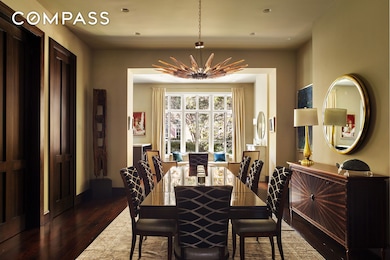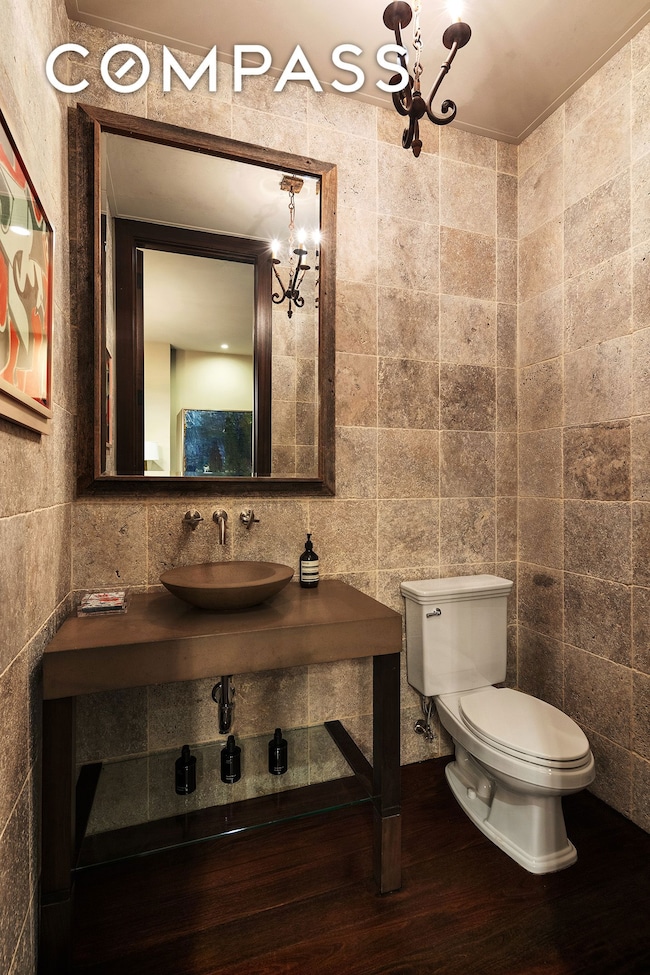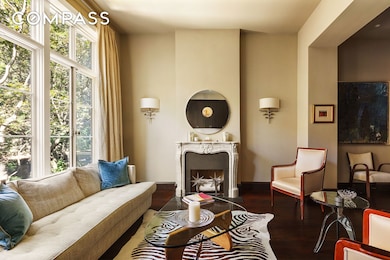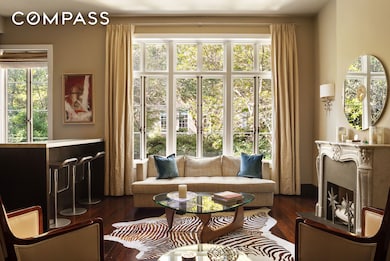42 Barrow St New York, NY 10014
West Village NeighborhoodEstimated payment $93,811/month
Highlights
- City View
- 2-minute walk to Christopher Street-Sheridan Square
- Wood Flooring
- P.S. 3 Charrette School Rated A
- Deck
- 3-minute walk to Christopher Park
About This Home
One of the only turnkey historic townhomes available in the West Village, this beautifully renovated 23-foot-wide, four-story showplace features four luxurious bedroom suites, exceptional designer interiors, an elevator and two levels of idyllic outdoor space on charming Barrow Street. Inside the 5,336-square-foot townhouse, tall ceilings with recessed and designer light fixtures soar above hardwood floors, seven wood-burning fireplaces and updated extra-tall windows. A classic high stoop flanked by exquisite ironwork ushers you into the main entertaining level, where a large living room wrapped in custom built-ins flows to a formal dining room and a sitting room flanked by a convenient midnight kitchen. A powder room and coat closets complete the well-planned level. Board your private elevator or descend the handsome staircase to explore the inviting indoor-outdoor garden level. Here, exposed beam ceilings, stone tile floors and brick walls nod to the home's historic origins. Enjoy a second powder room and plenty of space for casual dining and relaxing alongside a spectacular chef's kitchen anchored by a waterfall breakfast counter. French doors tempt you out to the magnificent garden surrounded by tall privacy walls, a pergola seating area and a lush canopy of trees. A bedroom suite on this level is perfect for guests or staff. Downstairs, the fully finished, full-height cellar level easily accommodates a family room or home gym encircled by numerous closets and a large laundry room. Head to the top level to explore the full-floor primary suite, an expansive sanctuary featuring a king-size bedroom with treetop views and a fireplace. Rows of closets flank a large packing island in the model-worthy dressing area. Ahead, the spa bathroom of your dreams boasts a jetted soaking tub, walk-in shower, and fireplace under dramatic atrium windows. On the third floor, you'll find two more secondary suites with private bathrooms and walk-in closets — one opens to its own extra-large private terrace. This move-in ready home's extensive updates include a new roof and smart home wiring. Nestled in the highly desirable Greenwich Village Historic District, 42 Barrow sits among a charming row of six brick Italianate townhouses built in 1851 by Smith Woodruff. According to the historic district designation report, "This row of houses serves as a reminder of the sober design and good workmanship of many of the forgotten builders of the mid-nineteenth century." Located on a quintessential tree-lined block in the heart of the West Village, this home is surrounded by the fantastic architecture, shopping, dining and nightlife that make this one of the world's most coveted residential enclaves. Washington Square Park and sprawling Hudson River Park provide abundant outdoor space and world-class recreation, with The High Line, Gansevoort Beach and Little Island just over a half-mile away. Transportation is effortless with 1, A/C/E, B/D/F/M and PATH trains, excellent bus service, West Street and CitiBikes right outside your door.
Home Details
Home Type
- Single Family
Est. Annual Taxes
- $50,856
Year Built
- Built in 1920
Lot Details
- Lot Dimensions are 22.330000x97.000000
- Private Entrance
Home Design
- Entry on the 1st floor
Interior Spaces
- 5,316 Sq Ft Home
- 3-Story Property
- Sound System
- High Ceiling
- Recessed Lighting
- 1 Fireplace
- Wood Flooring
- City Views
- Basement Fills Entire Space Under The House
- Home Security System
- Eat-In Kitchen
Bedrooms and Bathrooms
- 4 Bedrooms
- Soaking Tub
Laundry
- Laundry Room
- Dryer
- Washer
Outdoor Features
- Deck
Utilities
- Central Air
- No Heating
Community Details
- West Village Subdivision
Listing and Financial Details
- Legal Lot and Block 34 / 00588
Map
Home Values in the Area
Average Home Value in this Area
Tax History
| Year | Tax Paid | Tax Assessment Tax Assessment Total Assessment is a certain percentage of the fair market value that is determined by local assessors to be the total taxable value of land and additions on the property. | Land | Improvement |
|---|---|---|---|---|
| 2025 | $47,979 | $253,210 | $55,230 | $197,980 |
| 2024 | $47,979 | $238,878 | $201,960 | $178,585 |
| 2023 | $45,771 | $227,888 | $56,812 | $171,076 |
| 2022 | $40,604 | $859,200 | $201,960 | $657,240 |
| 2021 | $45,245 | $901,080 | $201,960 | $699,120 |
| 2020 | $44,664 | $896,340 | $201,960 | $694,380 |
| 2019 | $41,642 | $938,040 | $201,960 | $736,080 |
| 2018 | $38,713 | $189,907 | $37,546 | $152,361 |
| 2017 | $36,521 | $179,158 | $33,850 | $145,308 |
| 2016 | $35,815 | $179,158 | $39,544 | $139,614 |
| 2015 | $20,385 | $175,840 | $58,219 | $117,621 |
| 2014 | $20,385 | $165,888 | $65,911 | $99,977 |
Property History
| Date | Event | Price | List to Sale | Price per Sq Ft |
|---|---|---|---|---|
| 11/19/2025 11/19/25 | For Sale | $16,995,000 | 0.0% | $3,197 / Sq Ft |
| 11/19/2025 11/19/25 | Off Market | $16,995,000 | -- | -- |
| 11/05/2025 11/05/25 | For Sale | $16,995,000 | 0.0% | $3,197 / Sq Ft |
| 11/05/2025 11/05/25 | Off Market | $16,995,000 | -- | -- |
| 10/22/2025 10/22/25 | For Sale | $16,995,000 | 0.0% | $3,197 / Sq Ft |
| 10/22/2025 10/22/25 | Off Market | $16,995,000 | -- | -- |
| 10/06/2025 10/06/25 | For Sale | $16,995,000 | -- | $3,197 / Sq Ft |
Purchase History
| Date | Type | Sale Price | Title Company |
|---|---|---|---|
| Deed | $12,950,000 | -- | |
| Deed | $5,800,000 | -- |
Mortgage History
| Date | Status | Loan Amount | Loan Type |
|---|---|---|---|
| Previous Owner | $3,000,000 | Purchase Money Mortgage |
Source: Real Estate Board of New York (REBNY)
MLS Number: RLS20052987
APN: 0588-0034
- 39 Barrow St
- 44 Barrow St
- 59 Barrow St Unit 1
- 15 Jones St Unit 6A
- 15 Jones St Unit 5H
- 24 Cornelia St Unit 13
- 65 Bedford St
- 22 Cornelia St Unit 7
- 22 Cornelia St Unit 15
- 75 1/2 Bedford St
- 67 Bedford St
- 22 Leroy St Unit 3
- 81 Bedford St Unit 2A
- 3 Sheridan Square Unit 8M
- 3 Sheridan Square Unit 15A
- 3 Sheridan Square Unit 14E
- 3 Sheridan Square Unit 3K
- 3 Sheridan Square Unit 7G
- 22 Grove St Unit 5C
- 9 Barrow St Unit 2J
- 52 Barrow St Unit FL1-ID2123
- 52 Barrow St Unit ID1250757P
- 52 Barrow St Unit FL3-ID1275
- 48 Grove St Unit 3
- 24 Commerce St
- 282 Bleecker St Unit 2
- 91 Bedford St Unit ID1277311P
- 91 Bedford St Unit ID1261204P
- 118 Christopher St Unit FL5-ID1028
- 118 Christopher St Unit FL5-ID1826
- 110 Bedford St Unit FL3-ID2122
- 110 Bedford St Unit FL4-ID1561
- 95 Christopher St Unit FL6-ID1681
- 95 Christopher St Unit FL3-ID1680
- 89 7th Ave S Unit 4-B
- 120 Christopher St Unit FL2-ID1274
- 120 Christopher St Unit FL5-ID1230
- 120 Christopher St Unit ID1250782P
- 120 Christopher St Unit FL2-ID1447
- 120 Christopher St Unit FL5-ID1886
