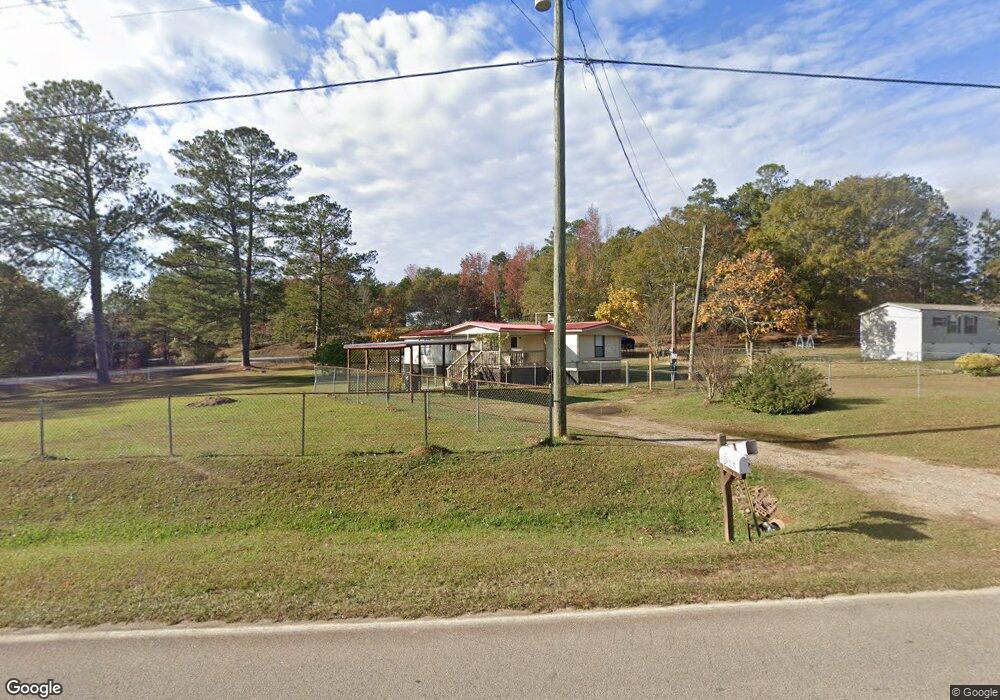42 Bartley Rd Lagrange, GA 30241
2
Beds
2
Baths
924
Sq Ft
0.55
Acres
About This Home
This home is located at 42 Bartley Rd, Lagrange, GA 30241. 42 Bartley Rd is a home located in Troup County with nearby schools including Rosemont Elementary School, Whitesville Road Elementary School, and Berta Weathersbee Elementary School.
Create a Home Valuation Report for This Property
The Home Valuation Report is an in-depth analysis detailing your home's value as well as a comparison with similar homes in the area
Tax History
| Year | Tax Paid | Tax Assessment Tax Assessment Total Assessment is a certain percentage of the fair market value that is determined by local assessors to be the total taxable value of land and additions on the property. | Land | Improvement |
|---|---|---|---|---|
| 2025 | $327 | $15,468 | $10,000 | $5,468 |
| 2024 | $327 | $16,264 | $10,000 | $6,264 |
| 2023 | $393 | $14,424 | $6,000 | $8,424 |
| 2022 | $403 | $17,064 | $6,000 | $11,064 |
| 2021 | $272 | $9,004 | $2,680 | $6,324 |
| 2020 | $271 | $8,988 | $2,680 | $6,308 |
| 2019 | $245 | $8,112 | $2,600 | $5,512 |
| 2018 | $174 | $5,764 | $2,600 | $3,164 |
| 2017 | $172 | $5,688 | $2,600 | $3,088 |
| 2016 | $178 | $5,886 | $2,600 | $3,286 |
| 2015 | -- | $5,886 | $2,600 | $3,286 |
| 2014 | -- | $6,052 | $2,600 | $3,452 |
Source: Public Records
Map
Nearby Homes
- 2851 & 2891 Hamilton Rd
- 250 Wilcox Rd
- 111 Hamilton Lake View Ct
- 130 Hamilton Lake Dr
- 660 Bartley Rd
- 11.59+/- AC Hunt Rd
- 3691 Hamilton Rd
- 137 Robertson Rd
- 553 Lago Ct
- 557 Lago Ct
- 517 Lago Ct
- 3919 Hamilton Rd Unit LOT 1
- 501 Lago Ct
- 379 Linman Dr
- 329 Linman Dr
- Cypress Plan at Bryant Lake - Silverton Townhomes at Bryant Lake
- Maple Plan at Bryant Lake - Silverton Townhomes at Bryant Lake
- Willow Plan at Bryant Lake - Silverton Townhomes at Bryant Lake
- Bradford Plan at Bryant Lake - Silverton Townhomes at Bryant Lake
- Magnolia Plan at Bryant Lake - Silverton Townhomes at Bryant Lake
- 47 Bartley Rd
- 21 Bartley Rd
- 72 Bartley Rd
- 63 Bartley Rd
- 236 Pine Hill Rd
- 79 Bartley Rd
- 102 Bartley Rd
- 3020 Hamilton Rd
- 216 Pine Hill Rd
- 75 Bartley Rd
- 93 Bartley Rd
- 88 Bartley Rd
- 3030 Hamilton Rd
- 2936 Hamilton Rd
- 188 Pine Hill Rd
- 2928 Hamilton Rd
- 114 Bartley Rd
- 3044 Hamilton Rd
- 180 Pine Hill Rd
- 2920 Hamilton Rd
