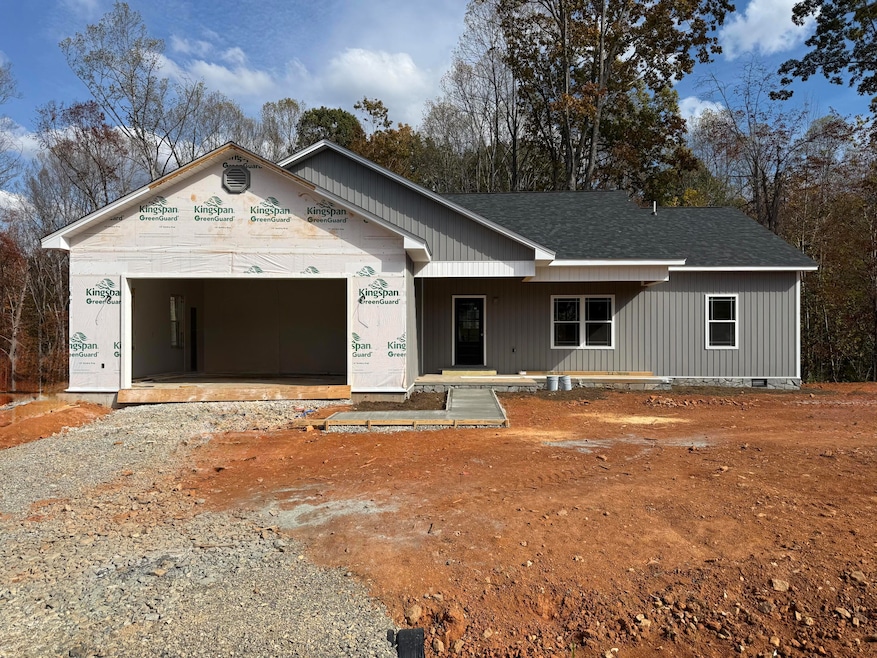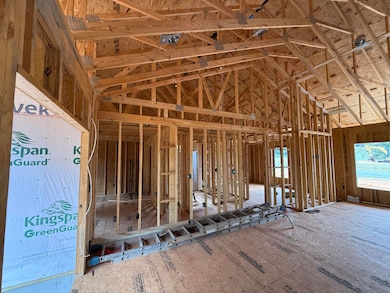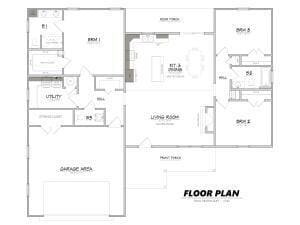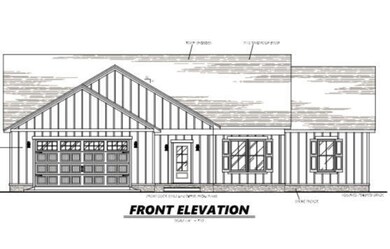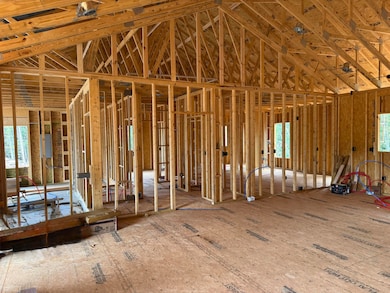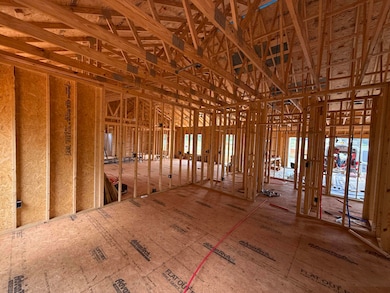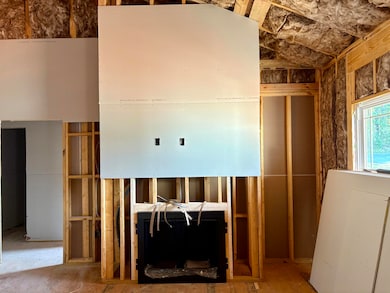42 Belvoir Cir Moneta, VA 24121
Estimated payment $3,130/month
Highlights
- Under Construction
- Ranch Style House
- Breakfast Area or Nook
- Deck
- No HOA
- Cul-De-Sac
About This Home
The beautiful vertical siding is on this brand-new construction home; interior walls and mechanicals are almost complete!! This has GRANITE in both the kitchen and the bathrooms! All new appliances, and a remote controlled gas log fireplace in the living room. This is a beautifully designed 3-bedroom, 2.5-bath home with walk-in closets that you need to see. Enjoy relaxing evenings on your rocking chair front porch, or worry about the weather no more with a large COVERED Deck!! A oversized two-car garage means no more scraping frosty windows, or getting wet as you dash from the car to your home. Don't miss your chance to be part of this thriving and growing new home community. Schedule your visit today! Please note: Final home details may vary from architectural drawings and plans
Listing Agent
WAINWRIGHT & CO., REALTORS(r)- LAKE License #0225105309 Listed on: 11/08/2025
Home Details
Home Type
- Single Family
Year Built
- Built in 2025 | Under Construction
Lot Details
- 1 Acre Lot
- Cul-De-Sac
- Level Lot
- Cleared Lot
Home Design
- Ranch Style House
- Stone Siding
Interior Spaces
- 1,740 Sq Ft Home
- Living Room with Fireplace
- Crawl Space
- Laundry on main level
Kitchen
- Breakfast Area or Nook
- Electric Range
- Dishwasher
Bedrooms and Bathrooms
- 3 Main Level Bedrooms
Parking
- 2 Car Attached Garage
- 4 Open Parking Spaces
- Off-Street Parking
Outdoor Features
- Deck
Schools
- Dudley Elementary School
- Ben Franklin Middle School
- Franklin County High School
Utilities
- Heat Pump System
- Electric Water Heater
Community Details
- No Home Owners Association
- The English Estates Subdivision
Listing and Financial Details
- Tax Lot 3
Map
Home Values in the Area
Average Home Value in this Area
Property History
| Date | Event | Price | List to Sale | Price per Sq Ft |
|---|---|---|---|---|
| 11/08/2025 11/08/25 | For Sale | $499,900 | -- | $287 / Sq Ft |
Source: Roanoke Valley Association of REALTORS®
MLS Number: 922588
- Lot 5 Belvior Cir
- 149 Windlass Rd
- Lot 7 Belvior Cir
- 81 Belvior Cir
- Lot 20 Windsor Castle Dr
- Lot 21 Windsor Castle Dr
- Lot 22 Windsor Castle Dr
- Lot 56 Peaks View Dr
- Lot 24 Windsor Castle Dr
- Lot 22B Scruggs Rd
- 6340 Scruggs Rd
- Lots Scruggs Rd
- 0 Scruggs Rd
- Lot 21B Scruggs Rd
- Lot 45 Farmer's Cir
- Lot 2 Windlass Rd
- 2434 Bluewater Dr
- 316 Woodland Cove Dr
- 2638 Bluewater Dr
- 0 Bremble Dr Unit 921204
- 104 Juniper Ln
- 200 Village Springs Dr
- 15388 Moneta Rd
- 2586 Tuck Rd Unit 3
- 2586 Tuck Rd Unit 1
- 225 Bland St
- 118 Cascade Dr
- 4814 Bandy Rd Unit 11
- 1166 E Lois Ct
- 4211 Yellow Mountain Rd
- 3611 Ventnor Rd SE
- 3128 Glenoak St SE
- 3122 Garden City Blvd SE Unit 3122 Garden City Blvd SE
- 1726 Rutrough Rd SE
- 1139 Ethel Rd SE
- 1602 Redwood Rd SE
- 1313 Emerald View Ct
- 2225 Kenwood Blvd SE Unit B
- 2217 Kenwood Blvd SE
- 2217 Kenwood Blvd SE
