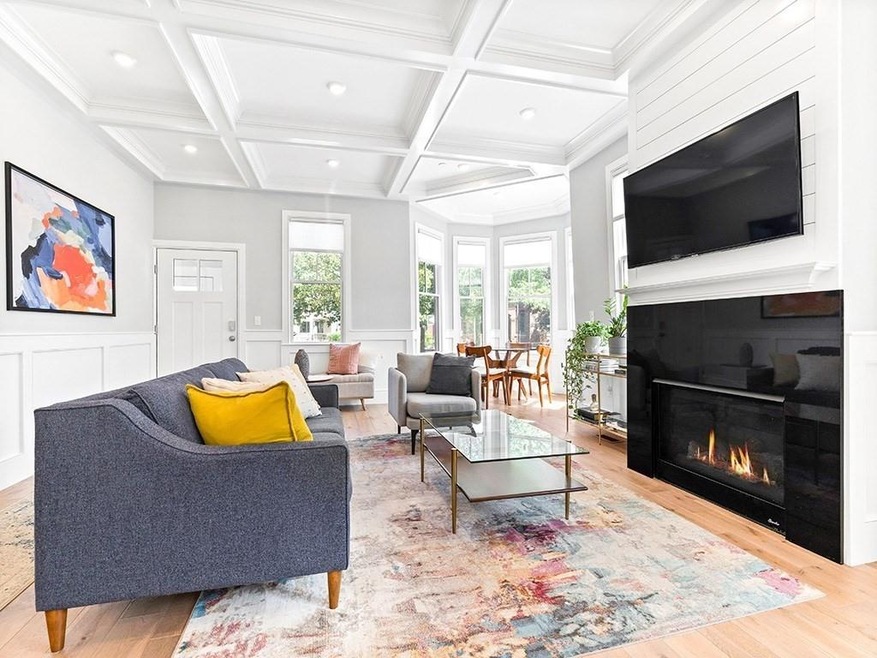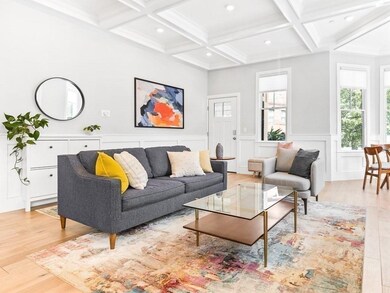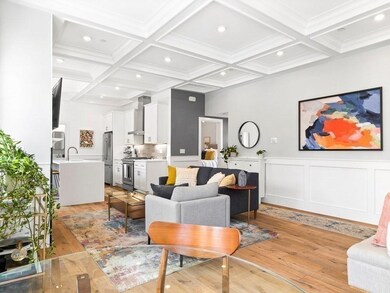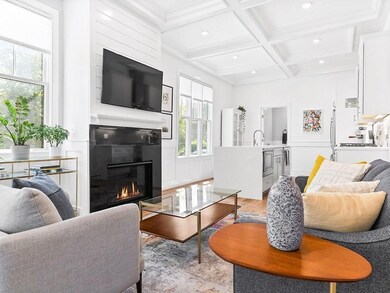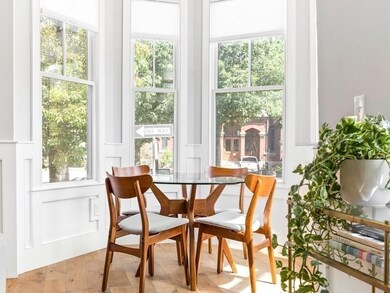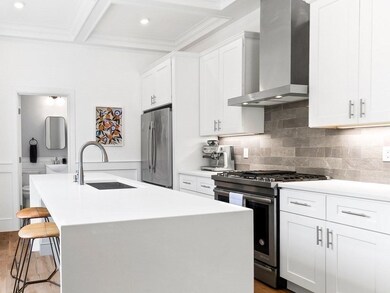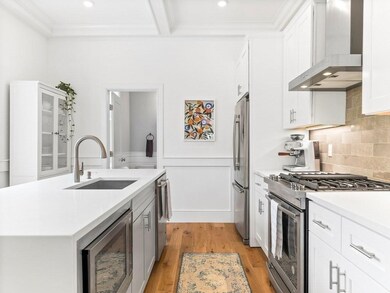
42 Bow St Unit 1 Somerville, MA 02143
Prospect Hill NeighborhoodHighlights
- Medical Services
- Property is near public transit
- 1 Fireplace
- Somerville High School Rated A-
- Wood Flooring
- 4-minute walk to Quincy Street Open Space
About This Home
As of September 2021BEAUTIFUL CONDO in the HEART OF UNION SQUARE! Completely renovated from top to bottom in 2019, this well-maintained condo has everything at your doorstep. Walk out your door day or night to the newly built Bow Market which features 30+ independent food, art, retail shops around a public courtyard. The open concept living, architectural details, and gas fireplace are unparalleled. The gourmet kitchen is a chef's dream, featuring Jenn Air professional appliances, custom white shaker style cabinetry, and quartz countertops. This spacious condo features 3 bedrooms and 2.5 baths with 10' coffered ceilings in the main living area. This unit has in-unit laundry, a designated storage area, smart home features with smart blinds and nest thermostats, 1 off-street parking spot, easy access to all major routes and Downtown Boston, and is steps to the proposed green line.
Last Agent to Sell the Property
Keller Williams Realty Boston Northwest Listed on: 08/04/2021

Townhouse Details
Home Type
- Townhome
Est. Annual Taxes
- $10,204
Year Built
- Built in 1900
HOA Fees
- $154 Monthly HOA Fees
Home Design
- Frame Construction
- Shingle Roof
Interior Spaces
- 1,562 Sq Ft Home
- 2-Story Property
- 1 Fireplace
- Insulated Windows
- Insulated Doors
Kitchen
- Range
- Microwave
- Dishwasher
- Disposal
Flooring
- Wood
- Tile
Bedrooms and Bathrooms
- 3 Bedrooms
Laundry
- Laundry in unit
- Dryer
- Washer
Parking
- 1 Car Parking Space
- Off-Street Parking
- Assigned Parking
Location
- Property is near public transit
- Property is near schools
Utilities
- Central Heating and Cooling System
- 2 Cooling Zones
- 2 Heating Zones
- Heating System Uses Natural Gas
- Natural Gas Connected
- Electric Water Heater
Additional Features
- Energy-Efficient Thermostat
- 5,227 Sq Ft Lot
Listing and Financial Details
- Assessor Parcel Number M:74 B:C L:6,5122369
Community Details
Overview
- Association fees include insurance, maintenance structure, ground maintenance, reserve funds
- 5 Units
Amenities
- Medical Services
- Shops
- Coin Laundry
Recreation
- Park
Pet Policy
- Breed Restrictions
Ownership History
Purchase Details
Home Financials for this Owner
Home Financials are based on the most recent Mortgage that was taken out on this home.Purchase Details
Home Financials for this Owner
Home Financials are based on the most recent Mortgage that was taken out on this home.Similar Homes in the area
Home Values in the Area
Average Home Value in this Area
Purchase History
| Date | Type | Sale Price | Title Company |
|---|---|---|---|
| Condominium Deed | $999,900 | None Available | |
| Condominium Deed | $899,900 | -- |
Mortgage History
| Date | Status | Loan Amount | Loan Type |
|---|---|---|---|
| Open | $849,915 | Purchase Money Mortgage | |
| Previous Owner | $719,920 | Purchase Money Mortgage |
Property History
| Date | Event | Price | Change | Sq Ft Price |
|---|---|---|---|---|
| 09/30/2021 09/30/21 | Sold | $999,900 | -4.8% | $640 / Sq Ft |
| 08/21/2021 08/21/21 | Pending | -- | -- | -- |
| 08/04/2021 08/04/21 | For Sale | $1,049,900 | +16.7% | $672 / Sq Ft |
| 08/09/2019 08/09/19 | Sold | $899,900 | 0.0% | $576 / Sq Ft |
| 06/26/2019 06/26/19 | Pending | -- | -- | -- |
| 06/19/2019 06/19/19 | Price Changed | $899,900 | -2.7% | $576 / Sq Ft |
| 05/15/2019 05/15/19 | Price Changed | $924,900 | -2.6% | $592 / Sq Ft |
| 04/23/2019 04/23/19 | Price Changed | $949,900 | -2.6% | $608 / Sq Ft |
| 03/13/2019 03/13/19 | Price Changed | $974,900 | -2.5% | $624 / Sq Ft |
| 02/07/2019 02/07/19 | For Sale | $999,900 | -- | $640 / Sq Ft |
Tax History Compared to Growth
Tax History
| Year | Tax Paid | Tax Assessment Tax Assessment Total Assessment is a certain percentage of the fair market value that is determined by local assessors to be the total taxable value of land and additions on the property. | Land | Improvement |
|---|---|---|---|---|
| 2025 | $12,077 | $1,107,000 | $0 | $1,107,000 |
| 2024 | $11,300 | $1,074,100 | $0 | $1,074,100 |
| 2023 | $9,440 | $913,000 | $0 | $913,000 |
| 2022 | $8,884 | $872,700 | $0 | $872,700 |
| 2021 | $8,619 | $845,800 | $0 | $845,800 |
Agents Affiliated with this Home
-

Seller's Agent in 2021
Hudson Santana
Keller Williams Realty Boston Northwest
(617) 272-0842
19 in this area
535 Total Sales
-

Buyer's Agent in 2021
Carlisle Group
Compass
(973) 219-3337
1 in this area
565 Total Sales
-

Buyer's Agent in 2019
Steve Bremis
Steve Bremis Realty Group
(617) 828-1070
8 in this area
206 Total Sales
Map
Source: MLS Property Information Network (MLS PIN)
MLS Number: 72876227
APN: SOME M:74 B:C L:6 U:1
- 71 Bow St Unit 202
- 28 Vinal Ave
- 16 Summit Ave
- 20 Putnam St Unit 1
- 20 Putnam St Unit 2
- 18 Summit Ave
- 13 A Quincy St Unit 13A
- 85 A Munroe St Unit 1
- 11 Church St Unit 1
- 20 Lake St Unit 2
- 14 Grand View Ave
- 14 Grand View Ave Unit 2
- 14 Grand View Ave Unit 1
- 7 Landers St Unit 2
- 58 Putnam St Unit B
- 8 Everett St
- 12 Parker St
- 9 Thorpe St
- 101 School St Unit 6
- 4 Emerson St Unit 2
