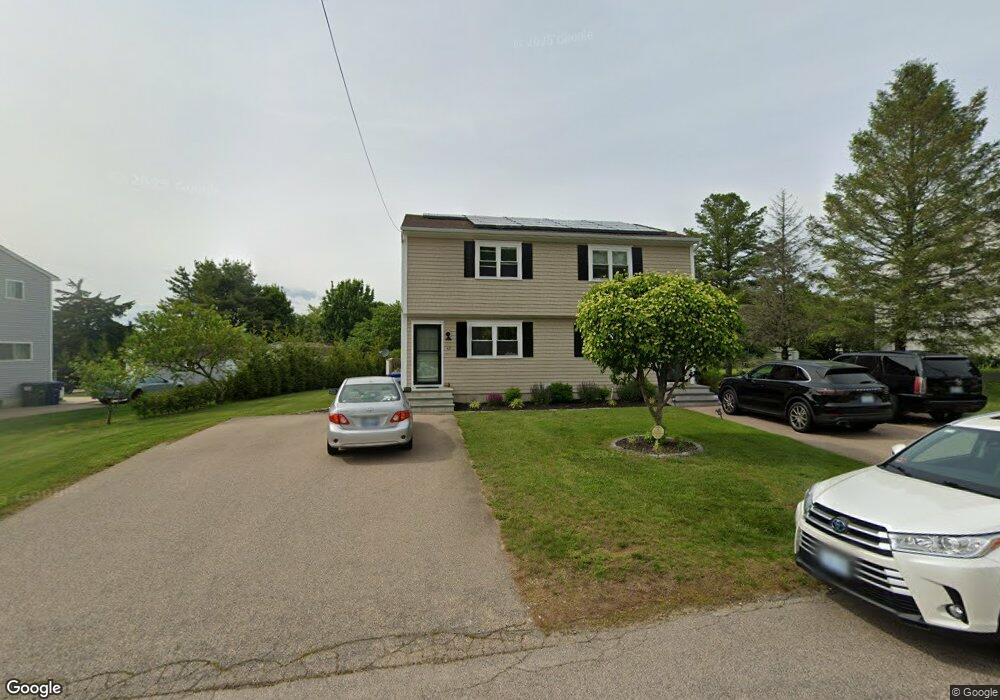42 Brandywine Dr Unit 44 Westerly, RI 02891
Estimated Value: $532,000 - $590,334
4
Beds
4
Baths
2,176
Sq Ft
$258/Sq Ft
Est. Value
About This Home
This home is located at 42 Brandywine Dr Unit 44, Westerly, RI 02891 and is currently estimated at $562,334, approximately $258 per square foot. 42 Brandywine Dr Unit 44 is a home located in Washington County with nearby schools including Westerly High School, North Stonington Christian Academy, and St. Michael School.
Ownership History
Date
Name
Owned For
Owner Type
Purchase Details
Closed on
Aug 23, 2004
Sold by
Decaro Salvatore and Decaro Assunta
Bought by
Guido Rosa
Current Estimated Value
Home Financials for this Owner
Home Financials are based on the most recent Mortgage that was taken out on this home.
Original Mortgage
$246,050
Outstanding Balance
$122,256
Interest Rate
6.03%
Mortgage Type
Purchase Money Mortgage
Estimated Equity
$440,078
Purchase Details
Closed on
Jul 15, 1999
Sold by
Brower William O and Brower Linda H
Bought by
Decaro Salvatore and Decaro Assunta
Home Financials for this Owner
Home Financials are based on the most recent Mortgage that was taken out on this home.
Original Mortgage
$112,500
Interest Rate
7.39%
Mortgage Type
Purchase Money Mortgage
Create a Home Valuation Report for This Property
The Home Valuation Report is an in-depth analysis detailing your home's value as well as a comparison with similar homes in the area
Home Values in the Area
Average Home Value in this Area
Purchase History
| Date | Buyer | Sale Price | Title Company |
|---|---|---|---|
| Guido Rosa | $260,000 | -- | |
| Decaro Salvatore | $125,000 | -- |
Source: Public Records
Mortgage History
| Date | Status | Borrower | Loan Amount |
|---|---|---|---|
| Open | Decaro Salvatore | $246,050 | |
| Previous Owner | Decaro Salvatore | $109,000 | |
| Previous Owner | Decaro Salvatore | $113,500 | |
| Previous Owner | Decaro Salvatore | $112,500 |
Source: Public Records
Tax History Compared to Growth
Tax History
| Year | Tax Paid | Tax Assessment Tax Assessment Total Assessment is a certain percentage of the fair market value that is determined by local assessors to be the total taxable value of land and additions on the property. | Land | Improvement |
|---|---|---|---|---|
| 2025 | $3,804 | $489,000 | $158,200 | $330,800 |
| 2024 | $3,723 | $356,300 | $113,600 | $242,700 |
| 2023 | $3,620 | $356,300 | $113,600 | $242,700 |
| 2022 | $3,599 | $356,300 | $113,600 | $242,700 |
| 2021 | $3,351 | $277,900 | $99,000 | $178,900 |
| 2020 | $3,260 | $275,100 | $96,200 | $178,900 |
| 2019 | $3,102 | $264,200 | $96,200 | $168,000 |
| 2018 | $2,975 | $240,900 | $96,200 | $144,700 |
| 2017 | $2,891 | $240,900 | $96,200 | $144,700 |
| 2016 | $2,891 | $240,900 | $96,200 | $144,700 |
| 2015 | $2,815 | $250,700 | $98,200 | $152,500 |
| 2014 | $2,770 | $250,700 | $98,200 | $152,500 |
Source: Public Records
Map
Nearby Homes
- 3 Joseph Ln
- 4 N Joseph St
- 277 High St
- 5 Ichabod Ln
- 17 Byron Dr
- 21 Nichols Ln
- 19 Nichols Ln
- 23 Hillview Dr
- 223 High St Unit S
- 4 Pearl St
- 14 Springbrook Rd
- 19 Pleasant St
- 140 High St Unit 307
- 145 High St Unit D
- 94 Ashaway Rd
- 102 White Rock Rd Unit B
- 82 Potter Hill Rd
- 101 Ashaway Rd
- 103 Ashaway Rd
- 52 Spruce St
- 46 Brandywine Dr Unit 48
- 38 Brandywine Dr Unit 40
- 49 Brandywine Dr Unit 51
- 53 Brandywine Dr Unit 55
- 50 Brandywine Dr Unit 52
- 34 Brandywine Dr Unit 36
- 45 Brandywine Dr Unit 47
- 30 Brandywine Dr Unit 32
- 57 Brandywine Dr Unit 59
- 41 Brandywine Dr Unit 43
- 54 Brandywine Dr Unit 56
- 37 Brandywine Dr Unit 39
- 57 Meadowview Terrace
- 33 Brandywine Dr Unit 35
- 26 Brandywine Dr Unit 28
- 9 Meadowview Terrace Unit 11
- 61 Brandywine Dr Unit 63
- 29 Brandywine Dr Unit 31
- 58 Brandywine Dr Unit 60
- 22 Brandywine Dr Unit 24
