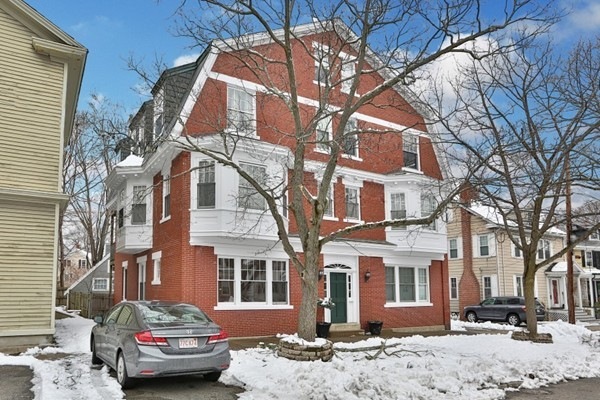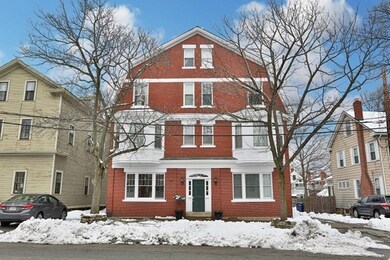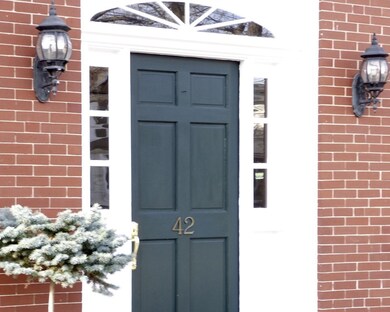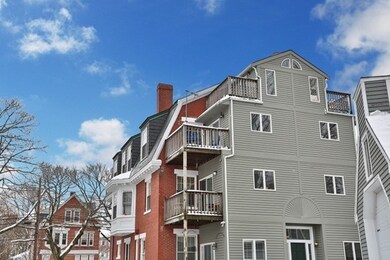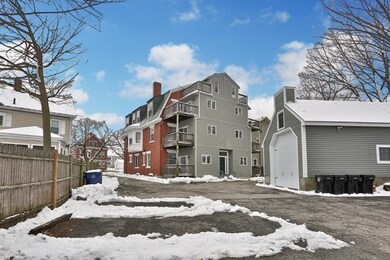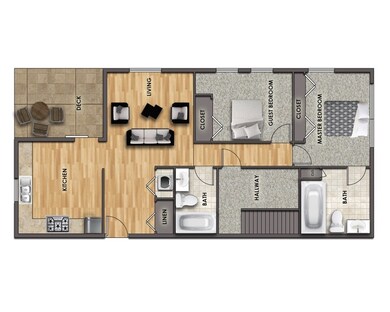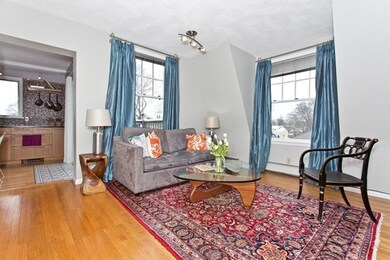
42 Broad St Unit 5 Salem, MA 01970
Broad Street NeighborhoodAbout This Home
As of June 2025Welcome to the historic Samuel Mcintire neighborhood! Come home to an impeccably maintained brick & slate Georgian residence with beautiful period details. This 2 bedroom/2 bath home is ideally located to take advantage of Salem's vibrant downtown, waterfront, and train - so you can leave the car at home. Large windows on 3 sides ensures ocean breezes and year round natural light. The remodeled kitchen is fully equipped with stainless appliances, high performance countertops and generous storage for the avid cook. In summer - enjoy a tree top oasis and expansive views from your oversized deck. Great entertaining floorpan, high ceilings, gleaming wood floors, in-unit laundry, gas heating and a bonus space for formal dining or home office. The baths have been tastefully remodeled with luxurious marble vanities, fixtures and tile. The custom walnut built-in offers smart storage and significant room for your wine collection. Pet friendly HOA, freshly painted, and 2 deeded parking!
Property Details
Home Type
- Condominium
Est. Annual Taxes
- $5,156
Year Built
- Built in 1900
Lot Details
- Year Round Access
HOA Fees
- $205 per month
Kitchen
- Range
- Microwave
- ENERGY STAR Qualified Dishwasher
Flooring
- Wood
- Wall to Wall Carpet
- Tile
Utilities
- Hot Water Baseboard Heater
- Heating System Uses Gas
- Natural Gas Water Heater
- Cable TV Available
Additional Features
- Basement
Community Details
- Call for details about the types of pets allowed
Listing and Financial Details
- Assessor Parcel Number M:25 L:0253 S:805
Ownership History
Purchase Details
Home Financials for this Owner
Home Financials are based on the most recent Mortgage that was taken out on this home.Purchase Details
Home Financials for this Owner
Home Financials are based on the most recent Mortgage that was taken out on this home.Purchase Details
Home Financials for this Owner
Home Financials are based on the most recent Mortgage that was taken out on this home.Purchase Details
Purchase Details
Similar Homes in Salem, MA
Home Values in the Area
Average Home Value in this Area
Purchase History
| Date | Type | Sale Price | Title Company |
|---|---|---|---|
| Condominium Deed | $485,000 | None Available | |
| Condominium Deed | $485,000 | None Available | |
| Condominium Deed | $444,000 | None Available | |
| Condominium Deed | $444,000 | None Available | |
| Not Resolvable | $336,700 | -- | |
| Deed | $191,000 | -- | |
| Deed | $191,000 | -- | |
| Deed | $154,700 | -- | |
| Deed | $154,700 | -- |
Mortgage History
| Date | Status | Loan Amount | Loan Type |
|---|---|---|---|
| Open | $245,000 | Purchase Money Mortgage | |
| Closed | $245,000 | Purchase Money Mortgage | |
| Previous Owner | $309,115 | Stand Alone Refi Refinance Of Original Loan | |
| Previous Owner | $319,865 | New Conventional | |
| Previous Owner | $145,000 | Credit Line Revolving | |
| Previous Owner | $142,000 | No Value Available | |
| Previous Owner | $12,000 | No Value Available |
Property History
| Date | Event | Price | Change | Sq Ft Price |
|---|---|---|---|---|
| 06/10/2025 06/10/25 | Sold | $485,000 | +1.3% | $475 / Sq Ft |
| 05/10/2025 05/10/25 | Pending | -- | -- | -- |
| 05/09/2025 05/09/25 | Price Changed | $479,000 | -2.0% | $470 / Sq Ft |
| 05/01/2025 05/01/25 | Price Changed | $489,000 | -2.0% | $479 / Sq Ft |
| 04/10/2025 04/10/25 | For Sale | $499,000 | +12.4% | $489 / Sq Ft |
| 05/19/2022 05/19/22 | Sold | $444,000 | -1.1% | $435 / Sq Ft |
| 04/28/2022 04/28/22 | Pending | -- | -- | -- |
| 04/20/2022 04/20/22 | For Sale | $449,000 | +33.4% | $440 / Sq Ft |
| 04/27/2018 04/27/18 | Sold | $336,700 | +12.6% | $330 / Sq Ft |
| 03/21/2018 03/21/18 | Pending | -- | -- | -- |
| 03/12/2018 03/12/18 | For Sale | $299,000 | -- | $293 / Sq Ft |
Tax History Compared to Growth
Tax History
| Year | Tax Paid | Tax Assessment Tax Assessment Total Assessment is a certain percentage of the fair market value that is determined by local assessors to be the total taxable value of land and additions on the property. | Land | Improvement |
|---|---|---|---|---|
| 2025 | $5,156 | $454,700 | $0 | $454,700 |
| 2024 | $5,036 | $433,400 | $0 | $433,400 |
| 2023 | $5,060 | $404,500 | $0 | $404,500 |
| 2022 | $4,843 | $365,500 | $0 | $365,500 |
| 2021 | $4,917 | $356,300 | $0 | $356,300 |
| 2020 | $4,667 | $323,000 | $0 | $323,000 |
| 2019 | $4,374 | $289,700 | $0 | $289,700 |
| 2018 | $3,717 | $245,300 | $0 | $245,300 |
| 2017 | $3,668 | $231,300 | $0 | $231,300 |
| 2016 | $3,560 | $227,200 | $0 | $227,200 |
| 2015 | $3,471 | $211,500 | $0 | $211,500 |
Agents Affiliated with this Home
-
D
Seller's Agent in 2025
David Wise
Compass
-
T
Buyer's Agent in 2025
Team Jen and Lynn
Thalia Tringo & Associates Real Estate, Inc.
-
P
Seller's Agent in 2022
Pam McKee
Keller Williams Realty Evolution
-
K
Seller's Agent in 2018
Karen Herrick
RE/MAX
Map
Source: MLS Property Information Network (MLS PIN)
MLS Number: 72292570
APN: SALE-000025-000000-000253-000805-000805
- 35 Flint St Unit 209
- 12 May St Unit B
- 9 Boston St Unit 3
- 146 Federal St
- 43 Endicott St
- 102 Margin St
- 11 Summer St
- 6 River St
- 13 Oak St
- 304 Essex St Unit 1
- 18 Ropes St Unit 1L
- 107 Campbell St
- 140 Washington St Unit 1C
- 8 Langdon St
- 15 Lynde St Unit 1
- 15 Lynde St Unit 18
- 24 Cabot St Unit 1
- 51 Lafayette St Unit 506
- 51 Lafayette St Unit 304
- 20 Central St Unit 405
