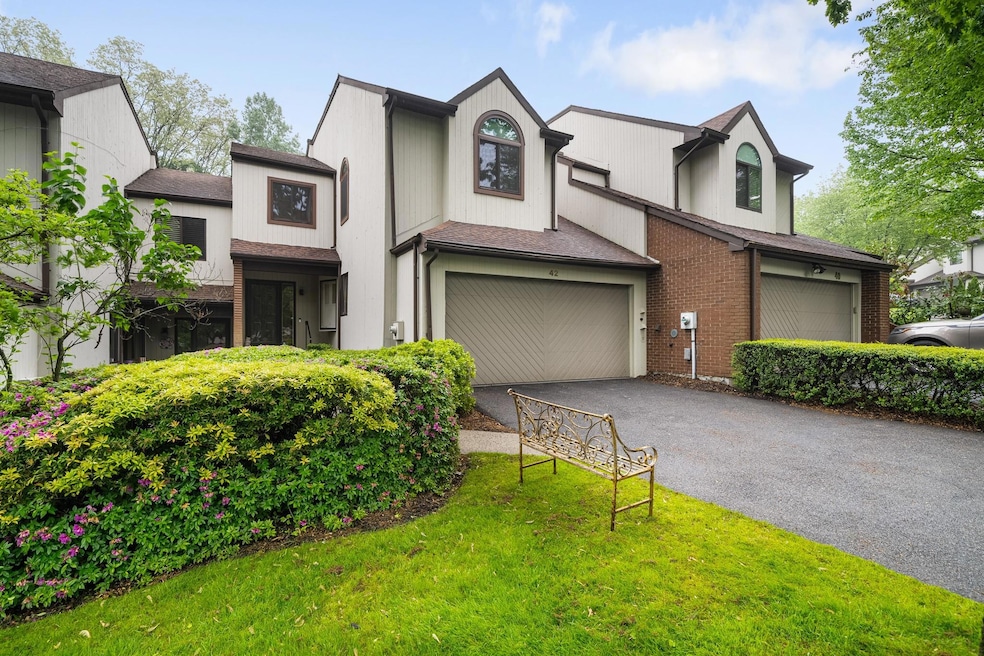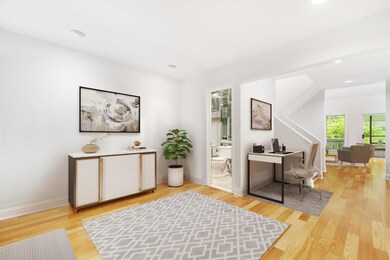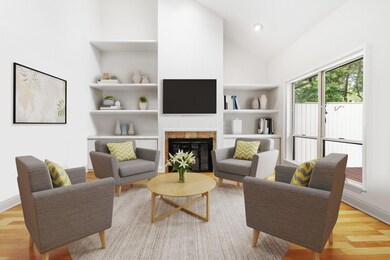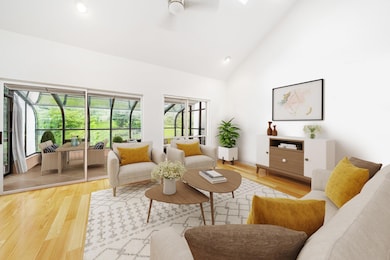
42 Brookridge Rd New Rochelle, NY 10804
Pinebrook NeighborhoodEstimated payment $7,562/month
Highlights
- Gated Community
- Clubhouse
- Wood Flooring
- Albert Leonard Middle School Rated A-
- Deck
- Park or Greenbelt View
About This Home
Elegant Townhouse Living in Brookridge of New Rochelle. Welcome to this beautifully maintained townhouse in the desirable gated community of Brookridge, where comfort, style, and convenience come together. This spacious home offers soaring ceilings and a bright, open layout that perfectly complements modern living. The main level features a gracious living room filled with natural light, an elegant dining area, and a versatile sunroom with direct access to a private deck and manicured grounds—perfect for relaxing or entertaining. The eat-in kitchen is both functional and inviting, with easy access to the attached two-car garage. A convenient powder room rounds out the first floor. Upstairs, you'll find high ceilings throughout, a generous primary suite with a walk-in closet, and a spa-like en-suite bathroom featuring both a soaking tub and separate shower. The second bedroom also includes a full en-suite bath, and the loft-style den overlooks the living room, offering the perfect space for a home office or reading nook.The finished lower level adds even more living space with a large family room, laundry area, and utility room—ideal for everyday comfort and additional storage. Enjoy resort-style amenities including a community pool and tennis court, all within a peaceful and secure gated setting. Located close to shops, supermarkets, top-rated schools, parks, and major roadways, this home truly has it all. Don’t miss your chance to own a sophisticated townhouse in one of New Rochelle’s most sought-after communities!
Listing Agent
Houlihan Lawrence Inc. Brokerage Phone: 914-591-2700 License #30MU0854011 Listed on: 05/23/2025

Townhouse Details
Home Type
- Townhome
Est. Annual Taxes
- $18,998
Year Built
- Built in 1987
Lot Details
- 2,614 Sq Ft Lot
- West Facing Home
- Landscaped
HOA Fees
- $595 Monthly HOA Fees
Parking
- 2 Car Attached Garage
- Driveway
Home Design
- Garden Home
- Brick Exterior Construction
- Vinyl Siding
- Stucco
Interior Spaces
- 2,283 Sq Ft Home
- 3-Story Property
- Built-In Features
- High Ceiling
- Ceiling Fan
- Entrance Foyer
- Living Room with Fireplace
- Storage
- Park or Greenbelt Views
Kitchen
- Eat-In Kitchen
- Microwave
- Dishwasher
- Kitchen Island
Flooring
- Wood
- Carpet
Bedrooms and Bathrooms
- 2 Bedrooms
- En-Suite Primary Bedroom
- Walk-In Closet
- Soaking Tub
Laundry
- Laundry Room
- Dryer
- Washer
Partially Finished Basement
- Basement Fills Entire Space Under The House
- Basement Storage
Outdoor Features
- Deck
Schools
- Daniel Webster Elementary School
- Albert Leonard Middle School
- New Rochelle High School
Utilities
- Central Air
- Hot Water Heating System
Listing and Financial Details
- Exclusions: Selected Light Fixtures
- Assessor Parcel Number 1000-000-007-02650-000-1011
Community Details
Overview
- Association fees include common area maintenance, exterior maintenance, grounds care, pool service, snow removal, trash
- Maintained Community
Recreation
- Tennis Courts
- Recreation Facilities
- Community Pool
- Snow Removal
Additional Features
- Clubhouse
- Gated Community
Map
Home Values in the Area
Average Home Value in this Area
Tax History
| Year | Tax Paid | Tax Assessment Tax Assessment Total Assessment is a certain percentage of the fair market value that is determined by local assessors to be the total taxable value of land and additions on the property. | Land | Improvement |
|---|---|---|---|---|
| 2024 | $15,382 | $11,074 | $4,550 | $6,524 |
| 2023 | $9,727 | $11,074 | $4,550 | $6,524 |
| 2022 | $15,359 | $14,700 | $4,550 | $10,150 |
| 2021 | $15,275 | $14,700 | $4,550 | $10,150 |
| 2020 | $12,377 | $14,700 | $4,550 | $10,150 |
| 2019 | $14,381 | $14,700 | $4,550 | $10,150 |
| 2018 | $3,678 | $14,700 | $4,550 | $10,150 |
| 2017 | $7,929 | $14,700 | $4,550 | $10,150 |
| 2016 | $12,162 | $14,700 | $4,550 | $10,150 |
| 2015 | $16,518 | $14,700 | $4,550 | $10,150 |
| 2014 | $16,518 | $14,700 | $4,550 | $10,150 |
| 2013 | $16,518 | $14,700 | $4,550 | $10,150 |
Property History
| Date | Event | Price | Change | Sq Ft Price |
|---|---|---|---|---|
| 07/10/2025 07/10/25 | Pending | -- | -- | -- |
| 07/01/2025 07/01/25 | Off Market | $990,000 | -- | -- |
| 05/23/2025 05/23/25 | For Sale | $990,000 | -- | $434 / Sq Ft |
Purchase History
| Date | Type | Sale Price | Title Company |
|---|---|---|---|
| Bargain Sale Deed | $650,000 | Benchmark Title | |
| Bargain Sale Deed | $645,000 | Chicago Title Insurance Co | |
| Bargain Sale Deed | $480,000 | Commonwealth Land Title Ins |
Mortgage History
| Date | Status | Loan Amount | Loan Type |
|---|---|---|---|
| Previous Owner | $150,000 | Credit Line Revolving | |
| Previous Owner | $100,000 | Credit Line Revolving |
Similar Home in New Rochelle, NY
Source: OneKey® MLS
MLS Number: 864614
APN: 1000-000-007-02650-000-1011
- 21 Winding Brook Rd
- 81 Winding Brook Rd
- 93 Hillandale Dr
- 629 Pinebrook Blvd
- 2 Coventry Ct
- 55 Coutant Dr
- 43 Amherst Dr
- 25 Old Lyme Rd
- 19 Bonnie Way
- 149 Hanson Ln
- 98 Beverly Rd
- 100 Lord Kitchener Rd
- 96 Highridge Rd
- 1 Meadowood Path
- 4 Meadow Rd
- 2 Sackett Cir
- 15 Kolbert Dr
- 97 Beverly Rd
- 82 Woodhollow Ln
- 99 Wilmot Rd






