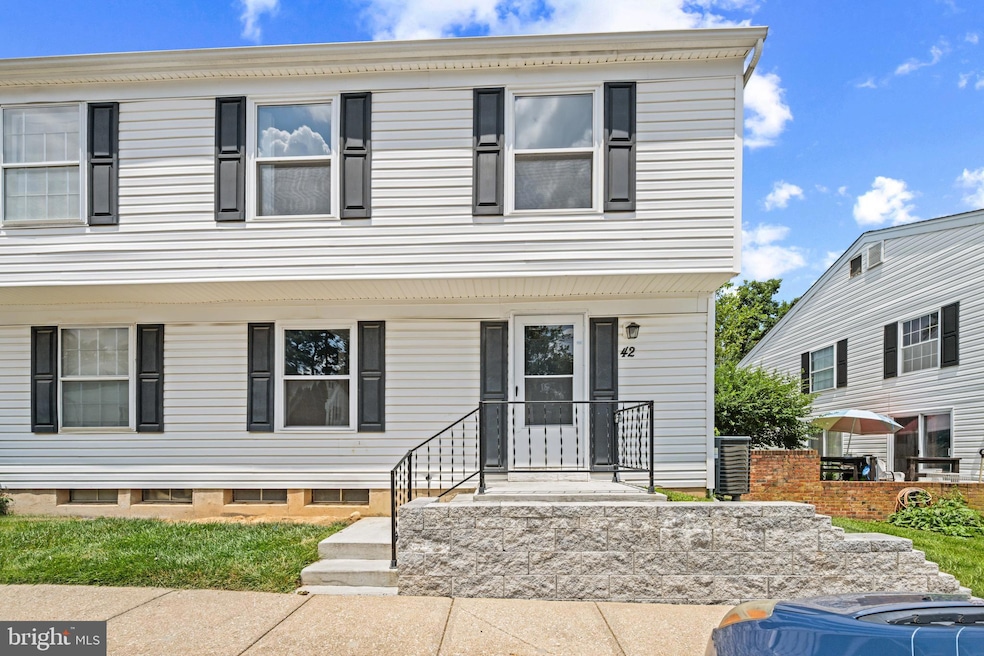
42 Brookshire Dr Reisterstown, MD 21136
Highlights
- Space For Rooms
- Breakfast Area or Nook
- Living Room
- Community Pool
- Bathtub with Shower
- Community Playground
About This Home
As of August 2025Welcome to this newly updated 3-bedroom, 1-bathroom condo in the Crystal Ridge community. This home features an open floor plan that seamlessly connects the living, dining, and kitchen areas—perfect for everyday living and entertaining. The bathroom showcases classic tilework that adds timeless charm. Recent updates make this home truly move-in ready: in 2024, a brand-new HVAC system was installed along with a new refrigerator, stove, and dishwasher. In 2025, refinished and sanded hardwood floors brought new life to the space, while new carpet on the stairs and updated flooring in the basement added comfort and style. Whether you're a first-time buyer, downsizing, or investing, this condo offers a blend of modern updates and classic features in a fantastic location. Don’t miss the opportunity to call Crystal Ridge home—schedule your showing today! ***Home may qualify for $17,500 towards down payment and closing cost assistance. Contact Mike Jenkins at Main Street Home Loans or the listing agent for more details***
Townhouse Details
Home Type
- Townhome
Est. Annual Taxes
- $1,327
Year Built
- Built in 1975 | Remodeled in 2025
HOA Fees
- $350 Monthly HOA Fees
Parking
- On-Street Parking
Home Design
- Semi-Detached or Twin Home
- Side-by-Side
- Frame Construction
- Concrete Perimeter Foundation
Interior Spaces
- Property has 3 Levels
- Living Room
- Dining Room
- Breakfast Area or Nook
Bedrooms and Bathrooms
- 3 Bedrooms
- 1 Full Bathroom
- Bathtub with Shower
Improved Basement
- Interior Basement Entry
- Space For Rooms
- Basement Windows
Accessible Home Design
- More Than Two Accessible Exits
Utilities
- Forced Air Heating and Cooling System
- Electric Water Heater
Listing and Financial Details
- Assessor Parcel Number 04041700002330
Community Details
Overview
- Association fees include common area maintenance, water, trash, snow removal, reserve funds, pool(s), road maintenance, insurance
- Crystal Ridge Condos
- Academy Acres Subdivision
Recreation
- Community Playground
- Community Pool
Pet Policy
- Dogs and Cats Allowed
Ownership History
Purchase Details
Home Financials for this Owner
Home Financials are based on the most recent Mortgage that was taken out on this home.Purchase Details
Home Financials for this Owner
Home Financials are based on the most recent Mortgage that was taken out on this home.Purchase Details
Similar Homes in Reisterstown, MD
Home Values in the Area
Average Home Value in this Area
Purchase History
| Date | Type | Sale Price | Title Company |
|---|---|---|---|
| Deed | $195,000 | Terrain Title | |
| Deed | $90,000 | Lawyers Express Title | |
| Deed | $90,000 | Lawyers Express Title | |
| Deed | $49,500 | -- |
Mortgage History
| Date | Status | Loan Amount | Loan Type |
|---|---|---|---|
| Open | $156,000 | New Conventional | |
| Previous Owner | $140,000 | New Conventional |
Property History
| Date | Event | Price | Change | Sq Ft Price |
|---|---|---|---|---|
| 08/11/2025 08/11/25 | Sold | $195,000 | -2.5% | $129 / Sq Ft |
| 06/28/2025 06/28/25 | For Sale | $199,900 | -- | $132 / Sq Ft |
Tax History Compared to Growth
Tax History
| Year | Tax Paid | Tax Assessment Tax Assessment Total Assessment is a certain percentage of the fair market value that is determined by local assessors to be the total taxable value of land and additions on the property. | Land | Improvement |
|---|---|---|---|---|
| 2025 | $2,393 | $125,100 | -- | -- |
| 2024 | $2,393 | $109,500 | $37,400 | $72,100 |
| 2023 | $1,151 | $105,333 | $0 | $0 |
| 2022 | $1,139 | $101,167 | $0 | $0 |
| 2021 | $1,948 | $97,000 | $37,400 | $59,600 |
| 2020 | $1,136 | $93,700 | $0 | $0 |
| 2019 | $1,096 | $90,400 | $0 | $0 |
| 2018 | $1,942 | $87,100 | $37,400 | $49,700 |
| 2017 | $1,758 | $85,900 | $0 | $0 |
| 2016 | $1,528 | $84,700 | $0 | $0 |
| 2015 | $1,528 | $83,500 | $0 | $0 |
| 2014 | $1,528 | $83,500 | $0 | $0 |
Agents Affiliated with this Home
-
John Zito

Seller's Agent in 2025
John Zito
Cummings & Co Realtors
(443) 547-8826
3 in this area
65 Total Sales
-
Melany Diaz

Buyer's Agent in 2025
Melany Diaz
EXP Realty, LLC
(443) 642-1736
20 in this area
121 Total Sales
Map
Source: Bright MLS
MLS Number: MDBC2132514
APN: 04-1700002330
- 1 Mission Wood Way
- 9 Wild Cherry Ct
- 231 Candytuft Rd
- 30 Deepspring Ct
- 133 Hammershire Rd
- 203 Cork Ln Unit T4
- 55 Fox Run Ct
- 213 Hammershire Rd
- 9 Austin Rd
- 15 Woodenbridge Ct
- 16 Shetland Cir
- 200 Erin Way Unit 204
- 331 Bryanstone Rd
- 409 Academy Ave
- 102 Danbury Rd
- 837 Suburbian Rd
- 111 Cherry Valley Rd
- 11820 Maren Ct
- 1 Allspice Ct
- 338 Stonecastle Ave






