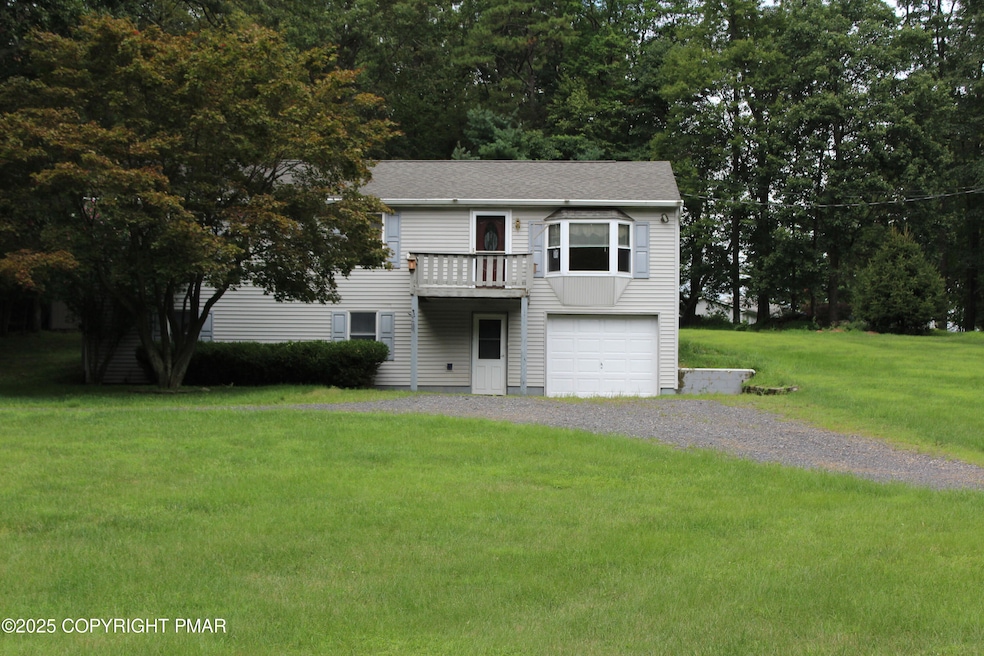
42 Brush Dr East Stroudsburg, PA 18302
Estimated payment $2,353/month
Highlights
- Raised Ranch Architecture
- Granite Countertops
- Lower Floor Utility Room
- Sun or Florida Room
- No HOA
- Circular Driveway
About This Home
Pristine MOVE-IN READY home. Township roads, NO HOA!
This home has so many upgrades with attention to detail at every turn. Original homeowners and first time on the market. The circular driveway greets you and the home features solid wood doors, new hot water heater, duct work in place for central air, monitor heating (kerosene) heats entire home, 3 full bathrooms. Roof has 30-year shingles (2007) Amaizing bright room with a stunning HOTTUB for your relaxation time. Possible mother daughter. Additional detached Garage with loft and extra shed in back yard. All on over a cleared flat Acre to call your own. Pocono living at its best!
Home Details
Home Type
- Single Family
Est. Annual Taxes
- $5,416
Year Built
- Built in 1989
Lot Details
- 1.06 Acre Lot
- Cleared Lot
Parking
- 1 Car Attached Garage
- Front Facing Garage
- Circular Driveway
- 5 Open Parking Spaces
Home Design
- Raised Ranch Architecture
- Slab Foundation
- Shingle Roof
- Vinyl Siding
Interior Spaces
- 2,608 Sq Ft Home
- 2-Story Property
- Ceiling Fan
- Bay Window
- French Doors
- Family Room Downstairs
- Living Room
- Sun or Florida Room
- Lower Floor Utility Room
- Utility Room
Kitchen
- Eat-In Kitchen
- Electric Range
- Microwave
- Dishwasher
- Granite Countertops
Flooring
- Laminate
- Ceramic Tile
Bedrooms and Bathrooms
- 3 Bedrooms
- Primary Bedroom Upstairs
- 3 Full Bathrooms
Laundry
- Laundry Room
- Laundry on upper level
- Dryer
- Washer
Outdoor Features
- Shed
- Outbuilding
Utilities
- Cooling Available
- Heating System Uses Kerosene
- Baseboard Heating
- 200+ Amp Service
- Well
- Mound Septic
- On Site Septic
Community Details
- No Home Owners Association
Listing and Financial Details
- Assessor Parcel Number 14.117604
- $59 per year additional tax assessments
Map
Home Values in the Area
Average Home Value in this Area
Tax History
| Year | Tax Paid | Tax Assessment Tax Assessment Total Assessment is a certain percentage of the fair market value that is determined by local assessors to be the total taxable value of land and additions on the property. | Land | Improvement |
|---|---|---|---|---|
| 2025 | $906 | $144,660 | $20,240 | $124,420 |
| 2024 | $693 | $144,660 | $20,240 | $124,420 |
| 2023 | $5,018 | $144,660 | $20,240 | $124,420 |
| 2022 | $5,087 | $144,660 | $20,240 | $124,420 |
| 2021 | $5,008 | $144,660 | $20,240 | $124,420 |
| 2020 | $4,644 | $144,660 | $20,240 | $124,420 |
| 2019 | $4,780 | $23,520 | $3,000 | $20,520 |
| 2018 | $4,780 | $23,520 | $3,000 | $20,520 |
| 2017 | $4,780 | $23,520 | $3,000 | $20,520 |
| 2016 | $4,353 | $23,520 | $3,000 | $20,520 |
| 2015 | -- | $23,520 | $3,000 | $20,520 |
| 2014 | -- | $23,520 | $3,000 | $20,520 |
Property History
| Date | Event | Price | Change | Sq Ft Price |
|---|---|---|---|---|
| 08/17/2025 08/17/25 | Pending | -- | -- | -- |
| 06/25/2025 06/25/25 | For Sale | $349,900 | -- | $134 / Sq Ft |
Purchase History
| Date | Type | Sale Price | Title Company |
|---|---|---|---|
| Deed | $100,400 | -- |
Mortgage History
| Date | Status | Loan Amount | Loan Type |
|---|---|---|---|
| Open | $10,000 | Commercial | |
| Closed | $14,000 | Unknown | |
| Closed | $10,000 | Unknown |
Similar Homes in East Stroudsburg, PA
Source: Pocono Mountains Association of REALTORS®
MLS Number: PM-133441
APN: 14.117604
- 331 Wooddale Rd
- 437 Wooddale Rd
- 492 Wooddale Rd
- 18 Adam Labar Rd
- 213 Center Rd
- 0 Way
- 114 Shady Ln
- 0 Dancing Ridge Rd 2
- 2480 Paradise Trail
- 5181 Hilltop Cir
- Lot 31 & 32 Lenape Dr
- 0 Lace Dr 24 Dr
- Lot18 Lenape Dr
- Lot 36 Lenape Dr
- 354 Eastshore Dr
- 0 Lenape Dr Unit Lot 31 & 32 763518
- 697 Wooddale Rd
- T556 Wooddale Rd
- Lot 2 Clark Rd
- 0 Deer Path






