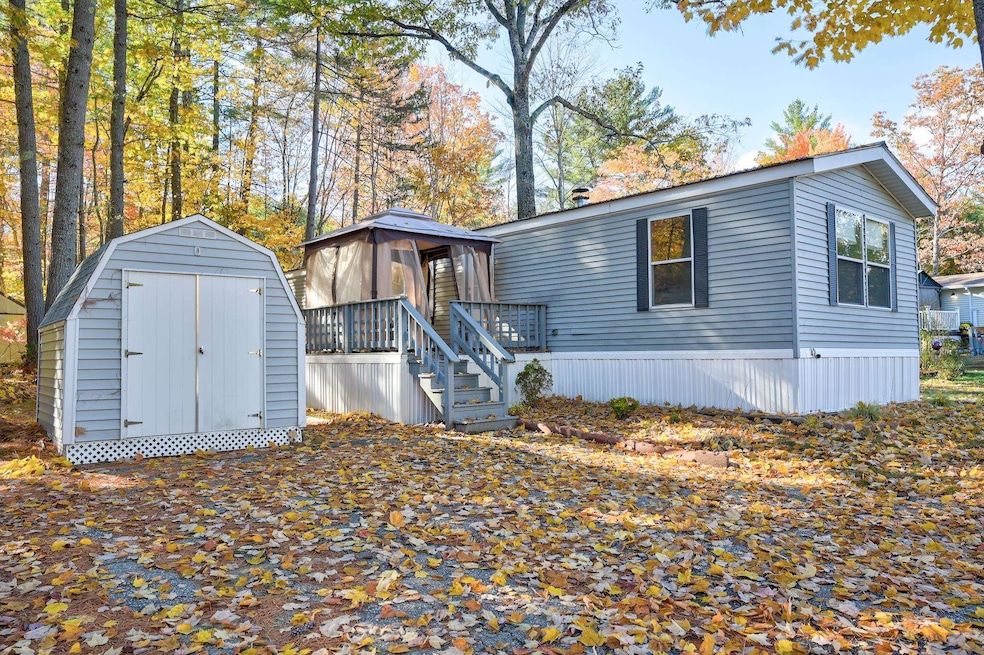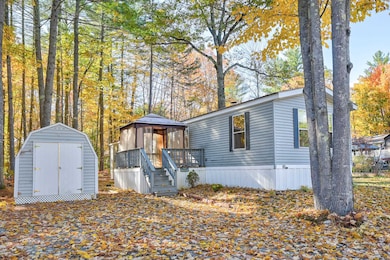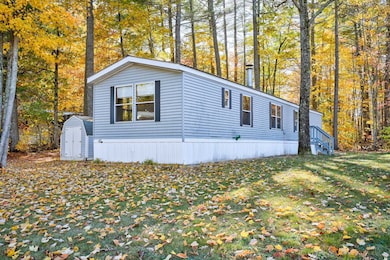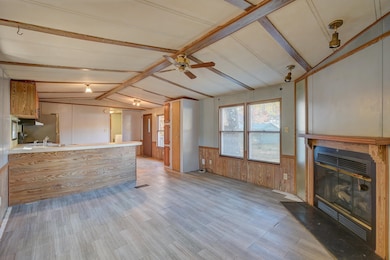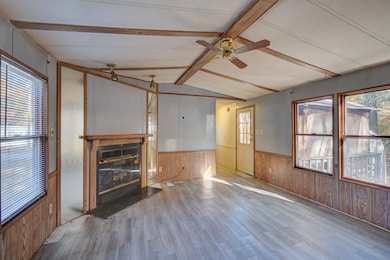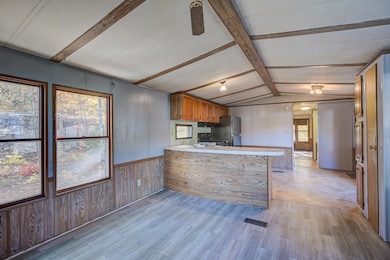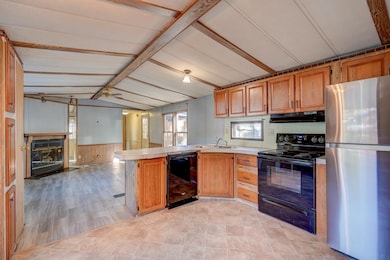42 Buckingham Dr Conway, NH 03860
Estimated payment $326/month
Highlights
- Popular Property
- Water Access
- Community Basketball Court
- Community Beach Access
- Deck
- Natural Light
About This Home
“Calling All Handypersons – Skills Meet Opportunity!” Looking for an affordable home with great potential? This 3-bedroom, 1.5-bath single-wide mobile home offers a fantastic head start with newer appliances, a newer furnace, and a newer water heater already in place. Inside, you’ll find three comfortable bedrooms and 1.5 baths, including a Jack and Jill half bath conveniently connecting two of the bedrooms—perfect for family or guests. The open-concept kitchen and living area is ideal for entertaining or relaxing, featuring ample counter space for cooking and storage, and a cozy propane fireplace that adds warmth and charm. Outside, enjoy a quiet, level lot complete with a metal roof, spacious deck, and storage shed—ideal for year-round enjoyment and convenience. All of this is set in a prime location, just minutes from the shopping, dining, and outdoor recreation that make North Conway such a desirable destination. With a little TLC, this property could truly shine—an excellent opportunity for first-time buyers, investors, or anyone seeking an affordable getaway in the Mount Washington Valley.
Property Details
Home Type
- Mobile/Manufactured
Year Built
- Built in 1987
Lot Details
- Level Lot
- Land Lease
Home Design
- Metal Roof
- Vinyl Siding
Interior Spaces
- 924 Sq Ft Home
- Property has 1 Level
- Ceiling Fan
- Natural Light
- Living Room
- Combination Kitchen and Dining Room
- Dishwasher
Flooring
- Laminate
- Vinyl Plank
Bedrooms and Bathrooms
- 3 Bedrooms
Laundry
- Dryer
- Washer
Parking
- Driveway
- Paved Parking
Outdoor Features
- Water Access
- Shared Private Water Access
- Deck
- Shed
Schools
- Pine Tree Elementary School
- A. Crosby Kennett Middle Sch
- A. Crosby Kennett Sr. High School
Mobile Home
Utilities
- Forced Air Heating System
- Vented Exhaust Fan
- The river is a source of water for the property
- Community Sewer or Septic
Listing and Financial Details
- Legal Lot and Block 231 / 83
- Assessor Parcel Number 262
Community Details
Overview
- Hampshire
Recreation
- Community Beach Access
- Community Basketball Court
- Community Playground
Map
Home Values in the Area
Average Home Value in this Area
Property History
| Date | Event | Price | List to Sale | Price per Sq Ft | Prior Sale |
|---|---|---|---|---|---|
| 11/21/2025 11/21/25 | Pending | -- | -- | -- | |
| 10/23/2025 10/23/25 | For Sale | $52,000 | +181.1% | $56 / Sq Ft | |
| 10/14/2016 10/14/16 | Sold | $18,500 | -25.7% | $19 / Sq Ft | View Prior Sale |
| 10/01/2016 10/01/16 | Pending | -- | -- | -- | |
| 07/03/2016 07/03/16 | For Sale | $24,900 | +8.3% | $26 / Sq Ft | |
| 10/29/2012 10/29/12 | Sold | $23,000 | -9.8% | $24 / Sq Ft | View Prior Sale |
| 10/15/2012 10/15/12 | Pending | -- | -- | -- | |
| 08/27/2012 08/27/12 | For Sale | $25,500 | -- | $27 / Sq Ft |
Source: PrimeMLS
MLS Number: 5067041
- 41 Castle Dr
- 33 Longbow Dr
- 357 Lamplighters Park
- 26 Campfire St
- 357 Lamplighters Dr
- 15 Trailer Ave
- 258 Odell Hill Rd
- 27 Firelite Rd
- 74 Lamplighter's Dr
- 66 Lamplighter's Dr
- 19 Saco St Unit 92
- 19 Saco St Unit 59
- 19 Saco St Unit 58
- 18 Woodland Grove Rd
- 66 Woodland Grove
- 45 Haynesville Ave Unit 3
- 196 E Main St Unit 5 (old 103)
- 9 E Side Rd
- 204 Limac Cir
- 515 W Side Rd
