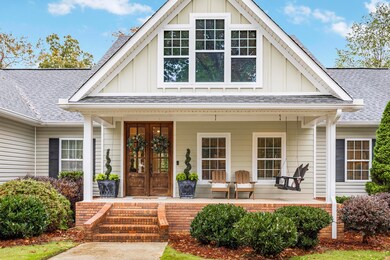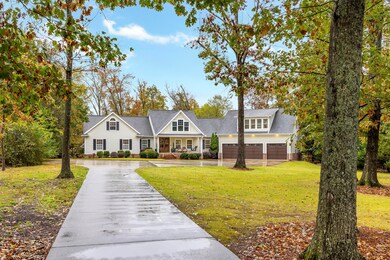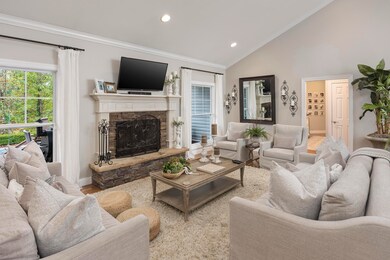42 Case Cir Trenton, GA 30752
Estimated payment $4,942/month
Highlights
- Pool House
- Open Floorplan
- Contemporary Architecture
- 1.74 Acre Lot
- Deck
- Vaulted Ceiling
About This Home
Luxurious Living Just Minutes from Chattanooga! This stunning home offers space, comfort, and elegance with a thoughtfully designed floor plan perfect for family and guests alike. The main level features two master suites, a guest bedroom, and a spacious great room with a woodburning fireplace and formal dining area --- ideal for entertaining or relaxing in style. The kitchen is a chef's dream with a large granite island, breakfast nook, and plenty of storage.Upstairs, you'll find a second great room, an office, an additional bedroom, and a full bath -- providing flexibility for work or multi-generational living. Beautiful hardwood, tile, and carpet flow throughout the home, Enjoy outdoor living at its finest with a sparkling in ground pool, expansive deck, and pool house complete with a full bath, kitchenette, and living room --perfect for gatherings or overnight guests. A three car garage adds ample parking and storage. Home was updated in 2020 and well maintained.. Conveniently located near shopping and the interstate, this property offers the best of both worlds--quiet luxury and quick access to everything, just 20 minutes from Chattanooga.
Home Details
Home Type
- Single Family
Est. Annual Taxes
- $2,660
Year Built
- Built in 2006
Lot Details
- 1.74 Acre Lot
- Private Entrance
- Landscaped
- Level Lot
- Private Yard
- Back and Front Yard
Parking
- 3 Car Attached Garage
- Parking Available
- Front Facing Garage
- Garage Door Opener
- Driveway
Home Design
- Contemporary Architecture
- Brick Foundation
- Shingle Roof
- Vinyl Siding
- HardiePlank Type
Interior Spaces
- 4,038 Sq Ft Home
- 2-Story Property
- Open Floorplan
- Crown Molding
- Vaulted Ceiling
- Ceiling Fan
- Recessed Lighting
- Wood Burning Fireplace
- ENERGY STAR Qualified Windows
- Great Room
- Living Room with Fireplace
- Sitting Room
- Bonus Room
- Storage
- Walk-In Attic
- Outdoor Smart Camera
Kitchen
- Eat-In Kitchen
- Convection Oven
- Electric Range
- Microwave
- Dishwasher
- Kitchen Island
- Granite Countertops
Flooring
- Wood
- Carpet
- Tile
Bedrooms and Bathrooms
- 4 Bedrooms
- Primary Bedroom on Main
- Split Bedroom Floorplan
- Walk-In Closet
- 3 Full Bathrooms
- Double Vanity
- Whirlpool Bathtub
- Separate Shower
Laundry
- Laundry Room
- Laundry on main level
- Washer and Electric Dryer Hookup
Pool
- Pool House
- In Ground Pool
- Saltwater Pool
- Diving Board
Outdoor Features
- Deck
- Covered Patio or Porch
Schools
- Dade County Elementary School
- Dade County Middle School
- Dade County High School
Utilities
- Central Heating and Cooling System
- Tankless Water Heater
- Phone Available
Community Details
- No Home Owners Association
- Building Fire Alarm
Listing and Financial Details
- Assessor Parcel Number T11 07 007 00
Map
Home Values in the Area
Average Home Value in this Area
Tax History
| Year | Tax Paid | Tax Assessment Tax Assessment Total Assessment is a certain percentage of the fair market value that is determined by local assessors to be the total taxable value of land and additions on the property. | Land | Improvement |
|---|---|---|---|---|
| 2024 | $2,552 | $207,968 | $10,080 | $197,888 |
| 2023 | $5,046 | $200,848 | $10,080 | $190,768 |
| 2022 | $2,198 | $172,888 | $6,400 | $166,488 |
| 2021 | $2,193 | $131,200 | $6,400 | $124,800 |
| 2020 | $1,858 | $89,340 | $6,400 | $82,940 |
| 2019 | $1,868 | $92,380 | $6,400 | $85,980 |
| 2018 | $2,433 | $92,380 | $6,400 | $85,980 |
| 2017 | $1,872 | $79,740 | $6,400 | $73,340 |
| 2016 | $1,796 | $77,240 | $6,400 | $70,840 |
| 2015 | $1,746 | $77,240 | $6,400 | $70,840 |
| 2014 | -- | $64,480 | $6,400 | $58,080 |
| 2013 | -- | $64,600 | $6,400 | $58,200 |
Property History
| Date | Event | Price | List to Sale | Price per Sq Ft |
|---|---|---|---|---|
| 10/30/2025 10/30/25 | For Sale | $900,000 | -- | $223 / Sq Ft |
Purchase History
| Date | Type | Sale Price | Title Company |
|---|---|---|---|
| Deed | $171,250 | -- |
Mortgage History
| Date | Status | Loan Amount | Loan Type |
|---|---|---|---|
| Open | $137,000 | New Conventional |
Source: Greater Chattanooga REALTORS®
MLS Number: 1523149
APN: T11-07-007-00
- 51 N Case Ave
- 0 Georgia 136
- 396 Glenview Dr
- 394 Glenview Dr
- 331 Glenview Dr
- 0 N Main St Unit 1511569
- 0 N Main St Unit RTC2821548
- 13745 N Main St
- 102 Sunset Dr
- 185 Bell Lake Dr
- 493 Bernice Dr
- 1984 Brow Rd
- 738 Sells Ln
- 0 Pikes Dr Unit 1516858
- 134 Melissa Dr
- 272 Cloud Rd
- 11080 U S 11
- 494 Canyon Park Dr
- 263 Tanglewood Trail
- 553 Back Valley Rd
- 4575 Georgia 136
- 7103 Ga-136
- 267 Mike's Ln
- 2080 Creek Rd
- 607 Castle Dr
- 78 Dora Dr
- 213 Hilltop Dr
- 22 Ridgeland Cir
- 857 Blissfield Ct
- 2 Mother Goose Village
- 327 Draft St
- 57 Tranquility Dr
- 5708 St Elmo Ave
- 10 Draught St
- 1305 Thomas Ave Unit 6
- 1305 Thomas Ave
- 730 Roberta Dr
- 706 Roberta Dr
- 565 Winterview Ln Unit 521C
- 3308 Center St







