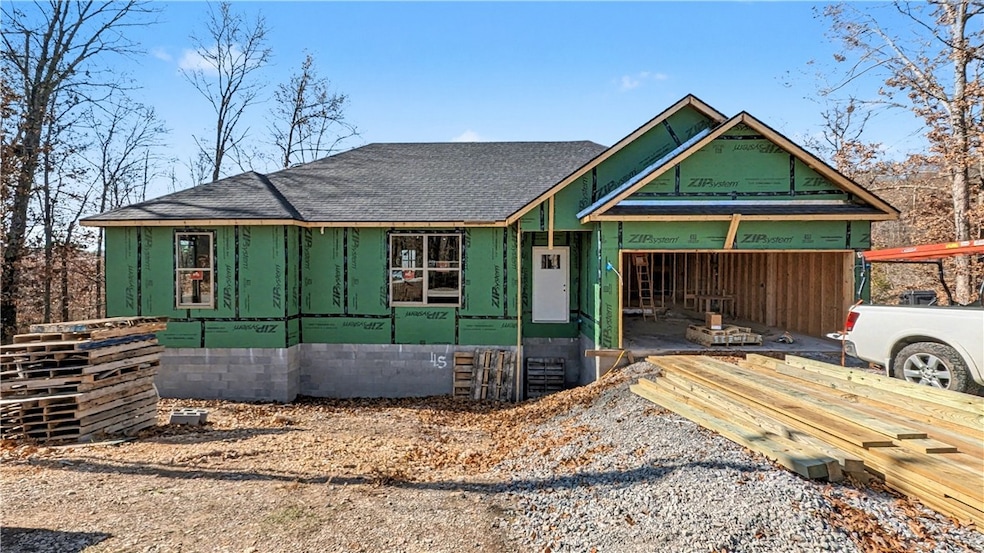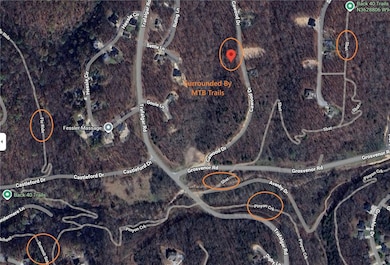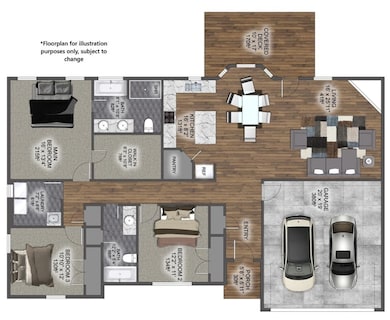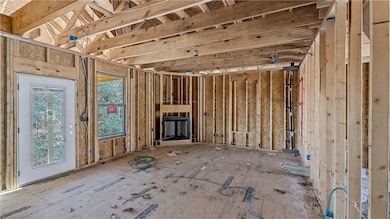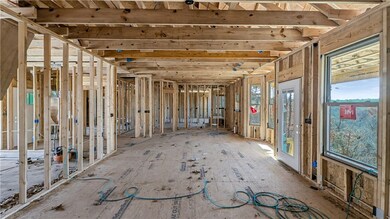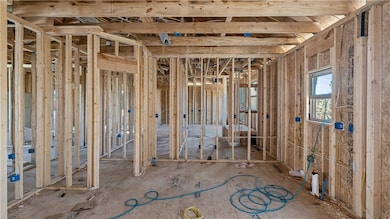
42 Cawood Dr Bella Vista, AR 72714
Estimated payment $1,965/month
Highlights
- New Construction
- Deck
- 2 Car Attached Garage
- Cooper Elementary School Rated A
- Granite Countertops
- Eat-In Kitchen
About This Home
Welcome To Your Next Home! Zoned For Bentonville Schools And Surrounded By Some Of The Best Mountain Bike Trails In Bella Vista, This One Nails The Sweet Spot Between Location, Layout, And Lifestyle. Step Inside To 9 Ft Ceilings, A Bright Open Living Area, And A Super Functional Floorplan That Makes Easy Furniture Placement A Total Breeze. The Corner Fireplace Sets The Mood, While The Kitchen Brings The Heat With Custom Cabinets, Granite Counters, Tile Backsplash, Under-Cab Lighting, Pantry Storage, Island Seating, And A Sunny Eat-In Dining Area. The Primary Suite Is Built For Real-Life Comfort With A Walk-In Closet, Soaker Tub, Tile Shower, And Dual Vanity. Two Secondary Bedrooms + A Full Hall Bath With Double Vanity Give Everyone Space To Spread Out. Out Back, Enjoy A Covered Deck Overlooking A Fresh, Sodded Yard—Perfect For Weekend Grilling, Morning Coffee, Or Post-Ride Relaxing. This Floorplan Just Works, And This Location Is Hard To Beat! Wrapping Up Jan/Feb. Still Time To Make Interior Selections
Listing Agent
NextHome NWA Pro Realty Brokerage Email: sold@nexthomenwa.com License #SA00074566 Listed on: 11/22/2025

Home Details
Home Type
- Single Family
Est. Annual Taxes
- $99
Year Built
- Built in 2025 | New Construction
HOA Fees
- $40 Monthly HOA Fees
Home Design
- Shingle Roof
- Architectural Shingle Roof
- Vinyl Siding
Interior Spaces
- 1,612 Sq Ft Home
- 1-Story Property
- Ceiling Fan
- Gas Log Fireplace
- Blinds
- Family Room with Fireplace
- Living Room with Fireplace
- Crawl Space
- Fire and Smoke Detector
- Washer and Dryer Hookup
Kitchen
- Eat-In Kitchen
- Electric Range
- Microwave
- Plumbed For Ice Maker
- Dishwasher
- Granite Countertops
- Disposal
Flooring
- Carpet
- Laminate
Bedrooms and Bathrooms
- 3 Bedrooms
- Split Bedroom Floorplan
- Walk-In Closet
- 2 Full Bathrooms
Parking
- 2 Car Attached Garage
- Garage Door Opener
Utilities
- Central Heating and Cooling System
- Heat Pump System
- Electric Water Heater
- Septic Tank
- Cable TV Available
Additional Features
- Deck
- 0.31 Acre Lot
Listing and Financial Details
- Legal Lot and Block 17 / 6
Community Details
Overview
- East Riding Subdivision
Recreation
- Trails
Map
Home Values in the Area
Average Home Value in this Area
Tax History
| Year | Tax Paid | Tax Assessment Tax Assessment Total Assessment is a certain percentage of the fair market value that is determined by local assessors to be the total taxable value of land and additions on the property. | Land | Improvement |
|---|---|---|---|---|
| 2025 | $99 | $1,600 | $1,600 | -- |
| 2024 | $54 | $1,600 | $1,600 | $0 |
| 2023 | $49 | $800 | $800 | $0 |
| 2022 | $46 | $800 | $800 | $0 |
| 2021 | $42 | $800 | $800 | $0 |
| 2020 | $38 | $600 | $600 | $0 |
| 2019 | $38 | $600 | $600 | $0 |
| 2018 | $38 | $600 | $600 | $0 |
| 2017 | $37 | $600 | $600 | $0 |
| 2016 | $37 | $600 | $600 | $0 |
| 2015 | $31 | $1,000 | $1,000 | $0 |
| 2014 | -- | $1,000 | $1,000 | $0 |
Property History
| Date | Event | Price | List to Sale | Price per Sq Ft |
|---|---|---|---|---|
| 11/22/2025 11/22/25 | For Sale | $362,950 | -- | $225 / Sq Ft |
Purchase History
| Date | Type | Sale Price | Title Company |
|---|---|---|---|
| Warranty Deed | $9,000 | City Title & Closing | |
| Warranty Deed | $7,000 | -- |
About the Listing Agent

As a full time professional real estate agent, I pride myself on offering superior personal service before, during and after your transaction. Knowledge, commitment, honesty, expertise and professionalism are the cornerstone of my business. Let me earn your trust, your business and most importantly your friendship. Don’t make another move without me. I guarantee you will see the difference quality service makes. I look forward to working with you!
Patrick's Other Listings
Source: Northwest Arkansas Board of REALTORS®
MLS Number: 1328864
APN: 16-11414-000
- 0 Cawood Dr Unit 1312493
- Lot 29 Cawood Dr
- 14 Hessle Cir
- 26 Hessle Cir
- Lot 43 Skipton Dr
- 5 Digby Ln
- 15 Skipton Dr
- Lot 12 Bingley Ln
- 14 Sheffield Dr
- 0 Letchworth Dr
- 0 Letchworth Ln
- 20 Bobwith Ln
- 12 Bobwith Ln
- 2 Bobwith Ln
- Lot 64 of Block 5 York Dr
- TBD York Dr
- 0 York Dr Unit 1324652
- 5 Granshire Ln
- 4 Leven Ln
- 10 Duddington Ln
- 30 Rutland Dr Unit ID1241311P
- 1 Ramsey Dr
- 3 Yardley Cir
- 1 Syston Ln
- 14 Harrington Ln Unit ID1241318P
- 6 Hursley Ln
- 10 Granshire Dr Unit ID1237423P
- 1 Consett Ln
- 14835 County Rd
- 15 Stowehead Ln
- 41 Melinda Ln
- 26 Melinda Ln
- 24 Melinda Ln
- 2 Millom Ln
- 4 Sibsey Cir Unit ID1230868P
- 66 Taylor Dr
- 15 Baywater Ln Unit ID1221842P
- 2 Clee Ln
- 14 Shakespeare Dr
- 25 N Cerney Ln
