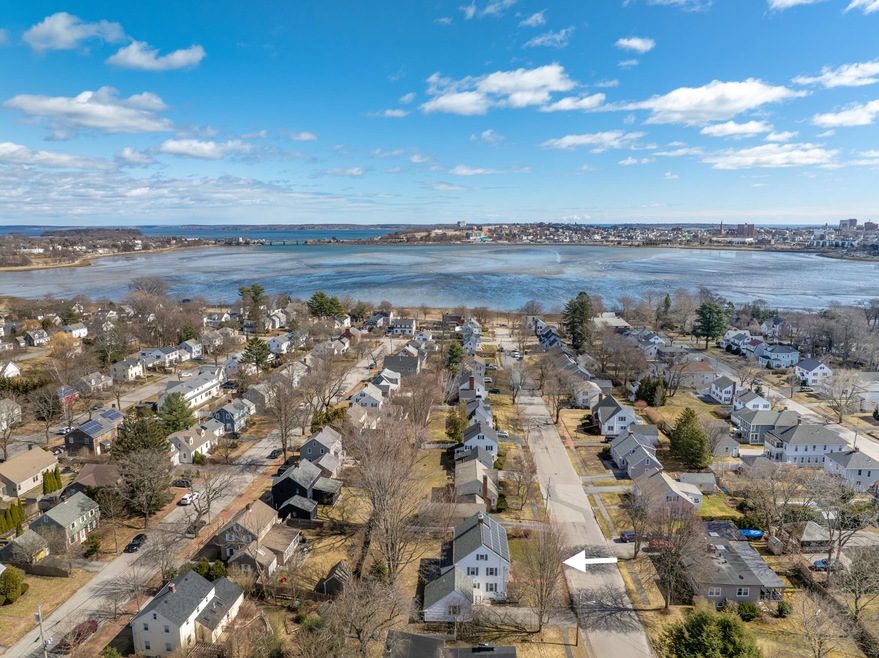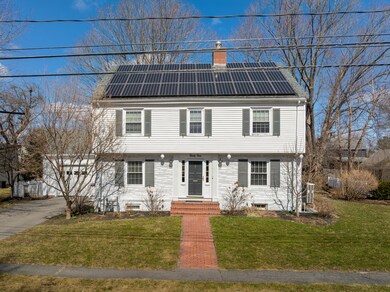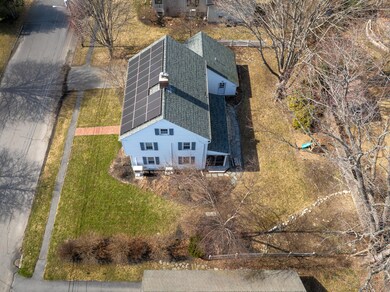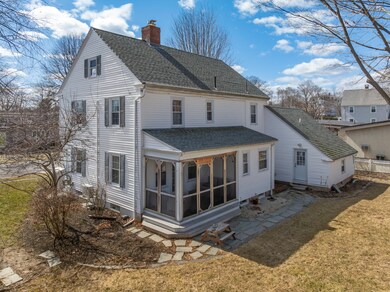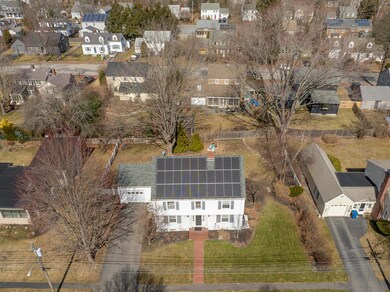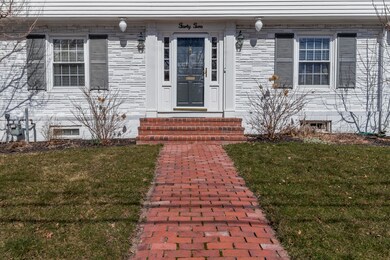~ Welcome to your stunning 4-bedroom, 1.5-bathroom home, nestled in the coveted Back Cove location of Portland. Boasting classic charm and a few modern updates, eco-friendly features such as solar panels and an EV charger, and a spacious backyard, this residence offers the perfect blend of comfort, convenience, and sustainability. As you step inside, you're greeted by a beautifully with the interior that offers classic charm. The main level features a bright and airy living space, complete with hardwood floors, large windows, and a cozy fireplace for those chilly Maine evenings. And Upstairs, you'll find four spacious bedrooms, each offering closet space and plenty of natural light and an updated full bath. But the real highlight of this home is the amazing lower level den, complete with a fully equipped bar and plenty of space for hosting friends and family. Whether you're hosting game nights, movie marathons, or cocktail parties, this versatile space is sure to be the heart of your home. Outside, the backyard offers a peaceful retreat from the hustle and bustle of city life. With plenty of space for gardening, outdoor dining, and relaxation, this private oasis is perfect for enjoying the beautiful Maine weather all year round. Located in the sought-after Back Cove neighborhood of Portland, this home offers easy access to parks, trails, shops, and restaurants, as well as stunning views of the cove itself. With its unbeatable combination of modern amenities, eco-friendly features, and prime location, this is truly a home you won't want to miss. Welcome home to the best of Portland living!
Open House March 23rd 11-1pm

