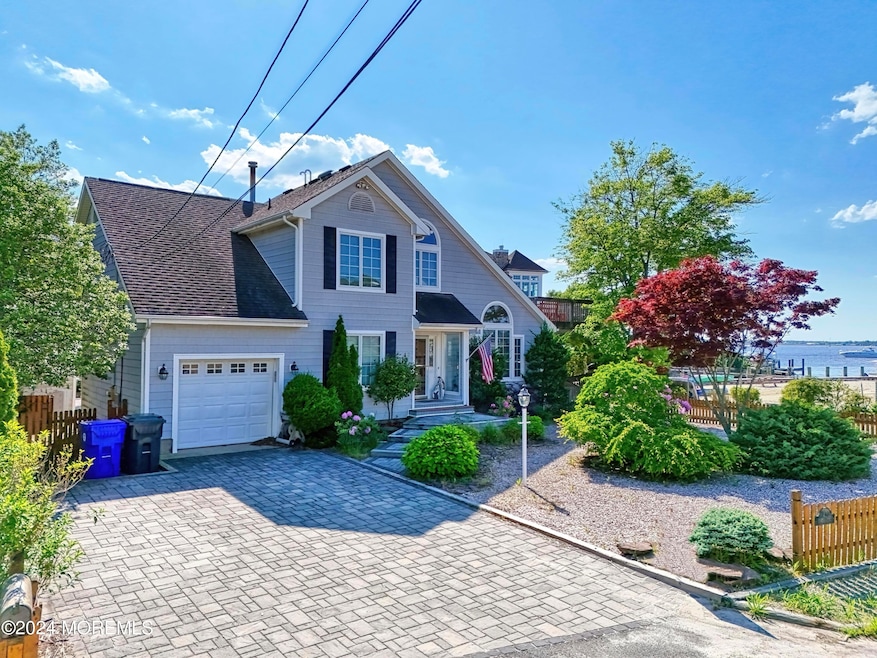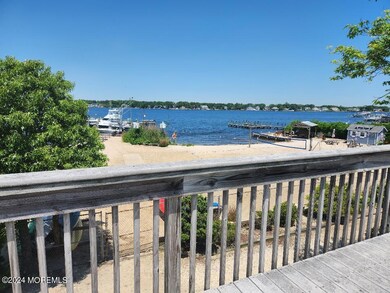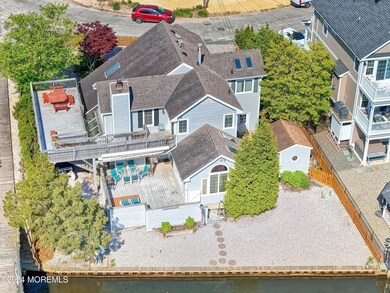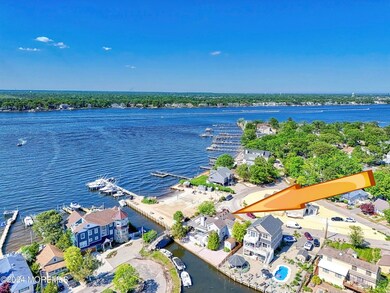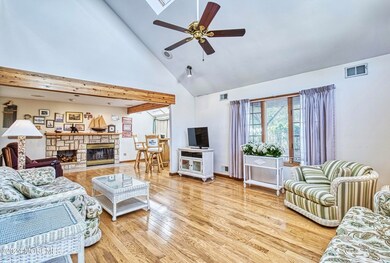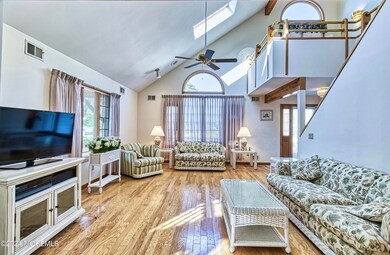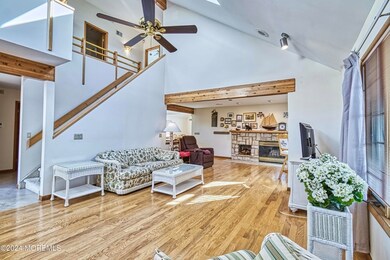
Highlights
- Community Beach Access
- Home fronts a lagoon or estuary
- Property near a lagoon
- Boat Lift
- River View
- Colonial Architecture
About This Home
As of June 2025An exceptional waterfront property...has lagoon dockage...but a million dollar RIVERVIEWS from the upstairs deck.. This home has a contemporary style with vaulted ceilings, open floor plan and many skylites ...Entrance foyer....beautiful wood floors....woodburning stone fireplace in the living room...built in bar with seating.....large eatin kitchen with huge center island...opens to the dining room.....guest bedroom on the first floor next to a full bath ..upstairs primary bedroom has vaullted ceiling,,spacious closet..,access to upper deck and extra large bathroom...additional 2 bedrooms and full bath...Slider off dining room to 2 story trex deck... vinyl bulkheading...jet ski lift...storage shed and storage under the deck..
Last Agent to Sell the Property
C21/ Solid Gold Realty License #9485058 Listed on: 05/24/2024

Home Details
Home Type
- Single Family
Est. Annual Taxes
- $14,438
Year Built
- Built in 1989
Lot Details
- 7,405 Sq Ft Lot
- Home fronts a lagoon or estuary
HOA Fees
- $15 Monthly HOA Fees
Parking
- 1 Car Direct Access Garage
- Workshop in Garage
- Garage Door Opener
- Double-Wide Driveway
- Paver Block
Home Design
- Colonial Architecture
- Contemporary Architecture
- Shingle Roof
- Vinyl Siding
Interior Spaces
- 2,507 Sq Ft Home
- 2-Story Property
- Tray Ceiling
- Ceiling Fan
- Skylights
- Recessed Lighting
- Wood Burning Fireplace
- Thermal Windows
- Window Treatments
- Sliding Doors
- Entrance Foyer
- Living Room
- Combination Kitchen and Dining Room
- Loft
- River Views
- Crawl Space
Kitchen
- Eat-In Kitchen
- Gas Cooktop
- Microwave
- Dishwasher
- Kitchen Island
- Granite Countertops
Flooring
- Wood
- Wall to Wall Carpet
- Ceramic Tile
Bedrooms and Bathrooms
- 4 Bedrooms
- Primary bedroom located on second floor
- Walk-In Closet
- 3 Full Bathrooms
- Bidet
- Dual Vanity Sinks in Primary Bathroom
- Primary Bathroom Bathtub Only
Laundry
- Laundry Room
- Dryer
- Washer
Outdoor Features
- Property near a lagoon
- Bulkhead
- Boat Lift
- Balcony
- Deck
- Shed
- Storage Shed
Schools
- Emma Havens Young Elementary School
- Lake Riviera Middle School
- Brick Twp. High School
Utilities
- Forced Air Zoned Cooling and Heating System
- Heating System Uses Natural Gas
- Natural Gas Water Heater
Listing and Financial Details
- Exclusions: personal items
- Assessor Parcel Number 07-00141-0000-00027
Community Details
Recreation
- Community Beach Access
- Community Playground
Ownership History
Purchase Details
Home Financials for this Owner
Home Financials are based on the most recent Mortgage that was taken out on this home.Purchase Details
Home Financials for this Owner
Home Financials are based on the most recent Mortgage that was taken out on this home.Purchase Details
Purchase Details
Home Financials for this Owner
Home Financials are based on the most recent Mortgage that was taken out on this home.Purchase Details
Home Financials for this Owner
Home Financials are based on the most recent Mortgage that was taken out on this home.Purchase Details
Home Financials for this Owner
Home Financials are based on the most recent Mortgage that was taken out on this home.Purchase Details
Purchase Details
Home Financials for this Owner
Home Financials are based on the most recent Mortgage that was taken out on this home.Purchase Details
Home Financials for this Owner
Home Financials are based on the most recent Mortgage that was taken out on this home.Similar Homes in the area
Home Values in the Area
Average Home Value in this Area
Purchase History
| Date | Type | Sale Price | Title Company |
|---|---|---|---|
| Bargain Sale Deed | $978,000 | Acres Land Title | |
| Bargain Sale Deed | $978,000 | Acres Land Title | |
| Executors Deed | $899,000 | Afrm Title & Abstract | |
| Deed | $590,000 | -- | |
| Deed | $312,500 | -- | |
| Deed | $25,000 | -- | |
| Deed | $30,500 | -- | |
| Deed | $38,000 | -- | |
| Deed | $44,000 | -- | |
| Deed | $32,000 | -- |
Mortgage History
| Date | Status | Loan Amount | Loan Type |
|---|---|---|---|
| Previous Owner | $425,000 | New Conventional | |
| Previous Owner | $965,000 | New Conventional | |
| Previous Owner | $175,000 | No Value Available | |
| Previous Owner | $34,000 | No Value Available | |
| Previous Owner | $29,000 | No Value Available |
Property History
| Date | Event | Price | Change | Sq Ft Price |
|---|---|---|---|---|
| 06/12/2025 06/12/25 | Sold | $978,000 | -2.2% | $390 / Sq Ft |
| 06/02/2025 06/02/25 | For Sale | $999,999 | 0.0% | $399 / Sq Ft |
| 05/02/2025 05/02/25 | Pending | -- | -- | -- |
| 04/25/2025 04/25/25 | For Sale | $999,999 | +11.2% | $399 / Sq Ft |
| 08/15/2024 08/15/24 | Sold | $899,000 | -0.1% | $359 / Sq Ft |
| 06/07/2024 06/07/24 | Pending | -- | -- | -- |
| 05/24/2024 05/24/24 | For Sale | $899,900 | -- | $359 / Sq Ft |
Tax History Compared to Growth
Tax History
| Year | Tax Paid | Tax Assessment Tax Assessment Total Assessment is a certain percentage of the fair market value that is determined by local assessors to be the total taxable value of land and additions on the property. | Land | Improvement |
|---|---|---|---|---|
| 2024 | $14,438 | $588,100 | $320,400 | $267,700 |
| 2023 | $14,250 | $588,100 | $320,400 | $267,700 |
| 2022 | $14,250 | $588,100 | $320,400 | $267,700 |
| 2021 | $13,950 | $588,100 | $320,400 | $267,700 |
| 2020 | $13,773 | $588,100 | $320,400 | $267,700 |
| 2019 | $13,544 | $588,100 | $320,400 | $267,700 |
| 2018 | $13,232 | $588,100 | $320,400 | $267,700 |
| 2017 | $12,874 | $588,100 | $320,400 | $267,700 |
| 2016 | $12,809 | $588,100 | $320,400 | $267,700 |
| 2015 | $12,474 | $588,100 | $320,400 | $267,700 |
| 2014 | $12,374 | $588,100 | $320,400 | $267,700 |
Agents Affiliated with this Home
-

Seller's Agent in 2025
Nicole Richman
RE/MAX
(732) 410-7100
11 in this area
133 Total Sales
-
M
Buyer's Agent in 2025
Michele Marancik
Childers Sotheby's Intl Realty
(732) 597-0176
23 in this area
75 Total Sales
-

Seller's Agent in 2024
Darlene Sieb
C21/ Solid Gold Realty
(732) 267-5476
25 in this area
75 Total Sales
Map
Source: MOREMLS (Monmouth Ocean Regional REALTORS®)
MLS Number: 22414610
APN: 07-00141-0000-00027
- 10 Riverside Dr W
- 474 Burnt Bark Rd
- 505 Pinecroft Dr
- 82 E View Dr
- 470 Mantoloking Rd
- 553 Kingfisher Cr
- 553 Kingfisher Cir
- 11 Bayberry Ave
- 53 Country Club Ct
- 439 Mantoloking Rd
- 570 Mantoloking Rd
- 15 Hulse Landing Rd
- 00 Mantoloking Rd
- VZ0 Mantoloking Rd
- 595 Kingfisher Cir
- 417 Mamie Dr
- 334 Alden St
- 118 Law-Win Ct
- 387 Barnegat Ln
- 463 Mamie Dr
