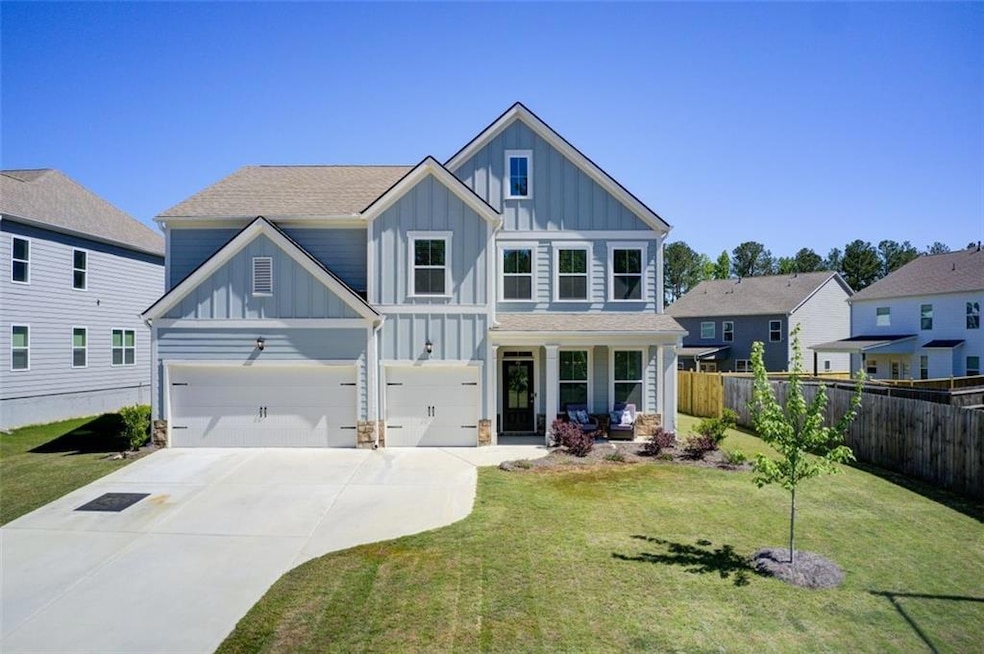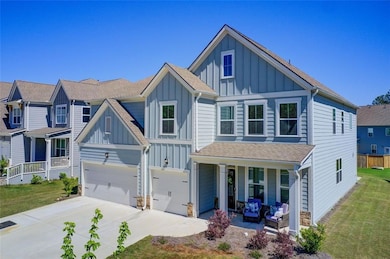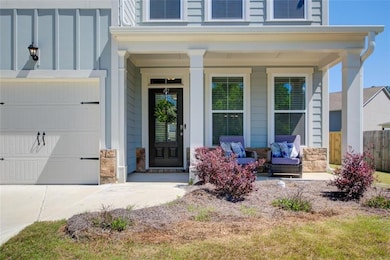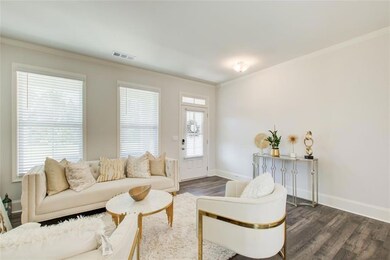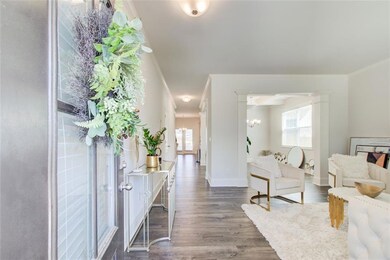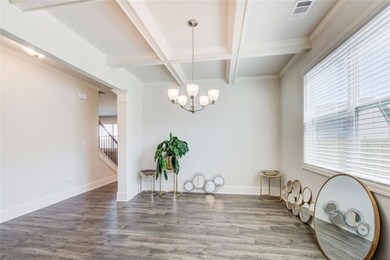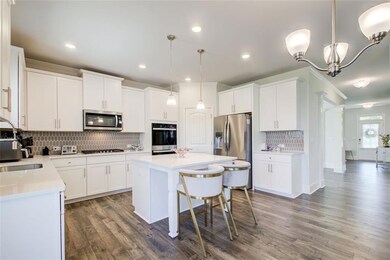42 Citrine Way Acworth, GA 30101
Cedarcrest NeighborhoodEstimated payment $3,283/month
Highlights
- Home Theater
- Green energy generation from water
- ENERGY STAR Certified Homes
- Sammy Mcclure Sr. Middle School Rated A-
- Separate his and hers bathrooms
- Dining Room Seats More Than Twelve
About This Home
This 6-bedroom, 4-bathroom home truly has it all modern updates, energy-efficient features, and a layout designed for easy everyday living. The open floor plan flows seamlessly from a spacious kitchen, complete with stainless steel appliances (including the refrigerator), into warm, inviting living areas perfect for family time or quiet evenings. A guest bedroom and full bath on the main level make it ideal for visitors or multi-generational living. Located in the highly sought-after North Paulding School District, the home offers the perfect mix of comfort, convenience, and long term value. Don’t miss the opportunity to make it yours. Schedule your private tour today, Sellers are motivated.
Home Details
Home Type
- Single Family
Est. Annual Taxes
- $5,049
Year Built
- Built in 2023
Lot Details
- 9,583 Sq Ft Lot
- Landscaped
- Back Yard
HOA Fees
- $61 Monthly HOA Fees
Parking
- 3 Car Garage
- Garage Door Opener
Home Design
- Contemporary Architecture
- Farmhouse Style Home
- Slab Foundation
- Composition Roof
- Cement Siding
Interior Spaces
- 3,388 Sq Ft Home
- 2-Story Property
- Bookcases
- Coffered Ceiling
- Ceiling height of 10 feet on the main level
- Ceiling Fan
- Gas Log Fireplace
- Insulated Windows
- Family Room with Fireplace
- Dining Room Seats More Than Twelve
- Formal Dining Room
- Home Theater
- Loft
- Bonus Room
Kitchen
- Breakfast Bar
- Double Oven
- Gas Oven
- Gas Range
- Range Hood
- Microwave
- Dishwasher
- Kitchen Island
- White Kitchen Cabinets
- Disposal
Flooring
- Carpet
- Ceramic Tile
- Vinyl
Bedrooms and Bathrooms
- Oversized primary bedroom
- Walk-In Closet
- Separate his and hers bathrooms
- Bathtub and Shower Combination in Primary Bathroom
- Soaking Tub
Laundry
- Laundry Room
- Laundry on upper level
Home Security
- Security System Owned
- Storm Windows
- Carbon Monoxide Detectors
- Fire and Smoke Detector
Eco-Friendly Details
- ENERGY STAR Qualified Appliances
- Energy-Efficient HVAC
- Energy-Efficient Lighting
- Green energy generation from water
- ENERGY STAR Certified Homes
- Energy-Efficient Thermostat
Outdoor Features
- Covered Patio or Porch
Location
- Property is near schools
- Property is near shops
Schools
- Floyd L. Shelton Elementary School
- Crossroads Middle School
- North Paulding High School
Utilities
- Central Air
- 110 Volts
- Power Generator
- High-Efficiency Water Heater
- Gas Water Heater
- Cable TV Available
Listing and Financial Details
- Assessor Parcel Number 090066
Community Details
Overview
- Community Management Association
- Secondary HOA Phone (404) 835-9293
- Wildbrooke Subdivision
Recreation
- Community Pool
Map
Home Values in the Area
Average Home Value in this Area
Tax History
| Year | Tax Paid | Tax Assessment Tax Assessment Total Assessment is a certain percentage of the fair market value that is determined by local assessors to be the total taxable value of land and additions on the property. | Land | Improvement |
|---|---|---|---|---|
| 2024 | $5,049 | $202,972 | $28,000 | $174,972 |
| 2023 | $730 | $28,000 | $28,000 | $0 |
Property History
| Date | Event | Price | List to Sale | Price per Sq Ft |
|---|---|---|---|---|
| 09/01/2025 09/01/25 | Price Changed | $529,999 | -2.6% | $156 / Sq Ft |
| 08/28/2025 08/28/25 | Price Changed | $544,000 | -0.2% | $161 / Sq Ft |
| 06/23/2025 06/23/25 | Price Changed | $545,000 | -2.7% | $161 / Sq Ft |
| 05/23/2025 05/23/25 | For Sale | $560,000 | -- | $165 / Sq Ft |
Source: First Multiple Listing Service (FMLS)
MLS Number: 7582768
APN: 034.2.4.053.0000
- 265 Riverclub Rd
- 1243 Cedarcrest Blvd
- 1209 Cedarcrest Blvd
- Primrose Plan at Villages at Cedar Hill
- Waterford Plan at Villages at Cedar Hill
- Augusta Plan at Villages at Cedar Hill
- Chatham Plan at Villages at Cedar Hill
- Orchard Plan at Villages at Cedar Hill
- 1210 Cedarcrest Blvd
- 1256 Cedarcrest Blvd
- 62 Ridgewood Way
- 1302 Cedarcrest Blvd
- 184 Clubhouse Crossing
- 237 Hydrangea Ct Unit 31
- 237 Hydrangea Ct
- 27 Rosebud Ln Unit 37
- 27 Rosebud Ln
- 187 Gray Trail
- 217 Hydrangea Ct
- 217 Hydrangea Ct Unit 30
- 267 Citrine Way
- 121 Garnet Dr
- 24 Creekwater Dr
- 72 Riverclub Rd
- 15 Creekwater Dr
- 271 Oak Glen Dr
- 71 Prescott Dr
- 176 Prescott Dr
- 42 Oak Springs Ln
- 152 Parkmont Ln
- 125 Parkmont Ct
- 135 Parkmont Ct
- 330 Branch Valley Dr
- 120 Branch Valley Dr
- 221 Remington Ln
- 146 Water Oak Dr
- 402 Cleburne Place
- 440 Cleburne Place
- 188 Longwood Crossing
- 570 Remington Ln
