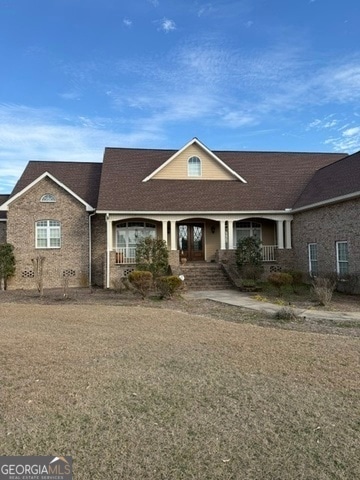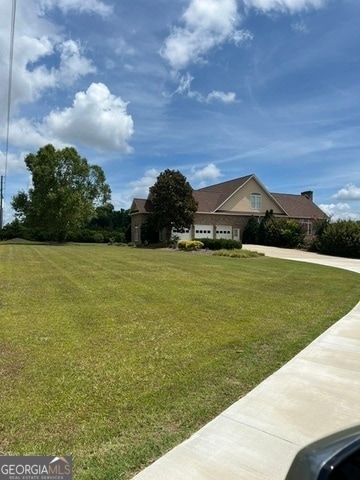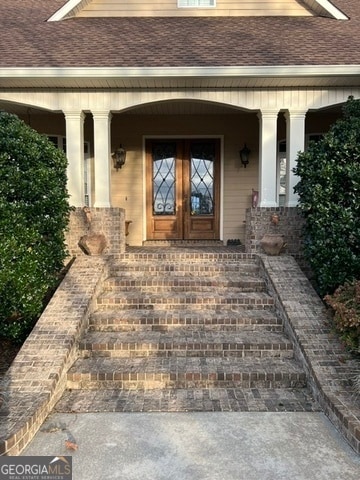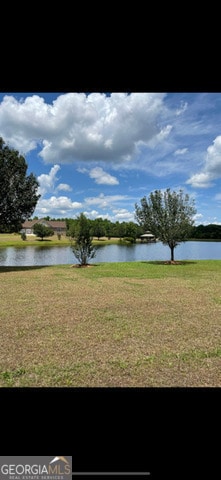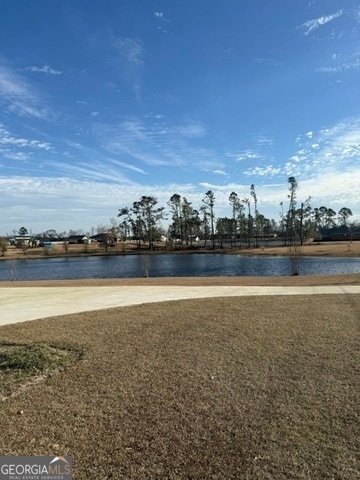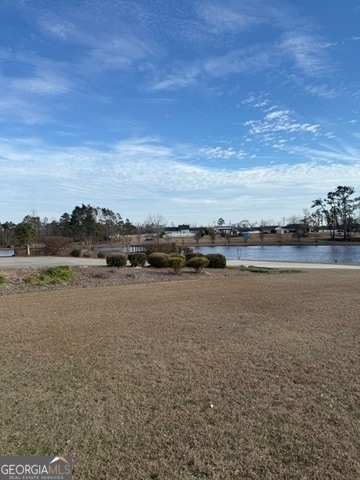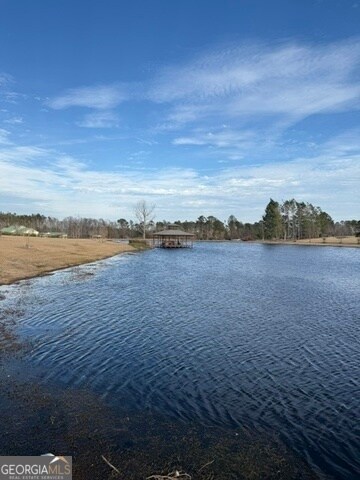42 Claxton Rd Hazlehurst, GA 31539
Estimated payment $7,395/month
Highlights
- 5.9 Acre Lot
- Cathedral Ceiling
- 2 Fireplaces
- Community Lake
- Pine Flooring
- Great Room
About This Home
Stunning Two-Story Brick Home - Approx. 6,842 Sq. Ft. Plus Finished Basement This spacious and elegant brick home offers approximately 6,842 sq. ft. of living space, including a 960 sq. ft. finished basement (heated and cooled), all conveniently located near local schools. Main Floor Highlights: 2 Bedrooms on Main, including a luxurious primary suite with a spa-like bathroom featuring a jetted garden tub and dual high-mounted shower heads. 1 Full and 1 Half Bath Private Study and Large Sitting Room Formal Dining Room with architectural columns Grand Great Room with cathedral ceilings, ceiling fans, and a gas log fireplace Elegant front and rear foyers Trey ceilings, indirect lighting, and 10-foot ceilings throughout Dream Kitchen Features: Stainless steel appliances including a side-by-side refrigerator Double wall ovens, double dishwashers, 6-burner gas stove Granite countertops, custom cabinets with hand-painted murals Large island with breakfast bar Huge walk-in pantry, garbage compactor, double sinks Beautiful heart pine flooring throughout the main floor Additional Features: Vaulted and trey ceilings with heavy crown molding Integrated BOSE stereo system with zoned audio inside and out.
Home Details
Home Type
- Single Family
Est. Annual Taxes
- $6,999
Year Built
- Built in 2004
Lot Details
- 5.9 Acre Lot
- Level Lot
Parking
- 3 Car Garage
Home Design
- Composition Roof
- Three Sided Brick Exterior Elevation
Interior Spaces
- 6,938 Sq Ft Home
- 2-Story Property
- Bookcases
- Crown Molding
- Cathedral Ceiling
- 2 Fireplaces
- Entrance Foyer
- Great Room
- Family Room
- Home Office
- Library
Kitchen
- Walk-In Pantry
- Double Oven
- Microwave
- Dishwasher
- Disposal
Flooring
- Pine Flooring
- Carpet
- Tile
Bedrooms and Bathrooms
- 5 Main Level Bedrooms
- Soaking Tub
Laundry
- Laundry in Mud Room
- Laundry Room
- Dryer
- Washer
Basement
- Partial Basement
- Interior and Exterior Basement Entry
- Finished Basement Bathroom
Schools
- Jeff Davis Primary/Elementary School
- Jeff Davis Middle School
- Jeff Davis High School
Utilities
- Central Heating and Cooling System
- Heat Pump System
Community Details
Overview
- No Home Owners Association
- Community Lake
Amenities
- Laundry Facilities
Map
Home Values in the Area
Average Home Value in this Area
Property History
| Date | Event | Price | List to Sale | Price per Sq Ft |
|---|---|---|---|---|
| 08/05/2025 08/05/25 | Price Changed | $1,295,000 | -7.5% | $187 / Sq Ft |
| 07/18/2025 07/18/25 | For Sale | $1,400,000 | -- | $202 / Sq Ft |
Source: Georgia MLS
MLS Number: 10566816
- 27 Park Ln
- 371 Burketts Ferry Rd
- 16 Beech Rd
- 6 Lynnwood Dr
- 45 Elton St
- 0 Charles Rogers Blvd
- 116 Walton Way
- 4 Lakeside Dr
- 44 Kersey St
- 54 Walton Way
- 0 Collins St
- 00 Pat Dixon St & Charles Rogers Blvd
- 77 Jimmy Boatright Dr
- 9 Kersey St
- 73 Latimer St
- 17 Young St
- 74 Leslie Rd
- 74 74 Leslie Rd
- 19 Martin Luther King jr Blvd
- 102 W Palm Rd
