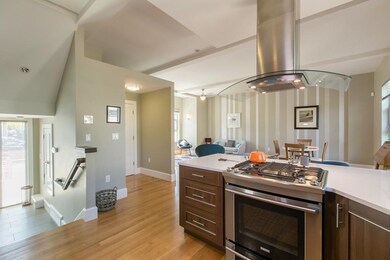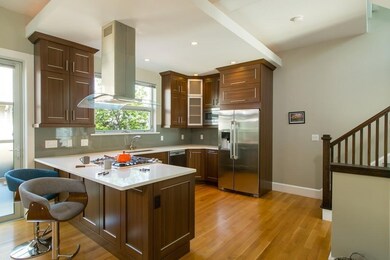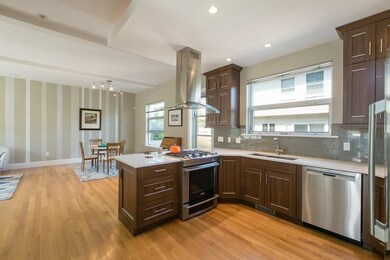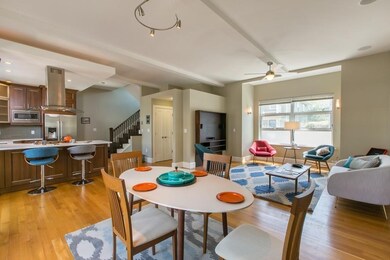
42 Clyde St Unit 2 Somerville, MA 02145
Highlights
- Intercom
- Security Service
- 2-minute walk to W Dog Park
- Somerville High School Rated A-
- Forced Air Heating and Cooling System
About This Home
As of September 2021For fans of contemporary design, this TH offers sleek architectural style and the amenities of newer (2009) construction, with 3 beds, 3.5-baths, C/A, 2 side-by-side parking, fenced yard, and private13'x22' roofdeck. Tiled foyer leads to a wide-open plan on main floor. Spacious kitchen has glass tile backsplash, white quartz counters, ss appliances, and wide window overlooking yard. Adjoining living/dining areas have built-in speakers, ceiling fan, oversized industrial-style windows, and glass door to yard. Hall closet and 1/2 bath off entry. Second floor has one large bedroom; heavenly master suite with double sinks and glass shower, walk-in closet, and private balcony; linen closet; and second full, tiled bath with skylight. Finished lower level has family room/ large 3rd bedroom; full bath; laundry; storage; and systems. Features include high ceilings, dark wood floors, and lights imbedded in stairs. Near bike path, Porter, Davis, Magoun, and Ball Sqs. and future Lowell St. GLX stop
Last Agent to Sell the Property
Thalia Tringo & Associates Real Estate, Inc. Listed on: 05/31/2018
Townhouse Details
Home Type
- Townhome
Est. Annual Taxes
- $13,169
Year Built
- Built in 2009
HOA Fees
- $200 per month
Kitchen
- Range with Range Hood
- Microwave
- Dishwasher
Laundry
- Dryer
- Washer
Utilities
- Forced Air Heating and Cooling System
- Heating System Uses Gas
Additional Features
- Basement
Community Details
Pet Policy
- Call for details about the types of pets allowed
Security
- Security Service
Ownership History
Purchase Details
Home Financials for this Owner
Home Financials are based on the most recent Mortgage that was taken out on this home.Purchase Details
Purchase Details
Home Financials for this Owner
Home Financials are based on the most recent Mortgage that was taken out on this home.Purchase Details
Home Financials for this Owner
Home Financials are based on the most recent Mortgage that was taken out on this home.Similar Homes in the area
Home Values in the Area
Average Home Value in this Area
Purchase History
| Date | Type | Sale Price | Title Company |
|---|---|---|---|
| Not Resolvable | $1,225,000 | None Available | |
| Not Resolvable | $1,225,000 | None Available | |
| Not Resolvable | $1,164,000 | -- | |
| Warranty Deed | $575,000 | -- |
Mortgage History
| Date | Status | Loan Amount | Loan Type |
|---|---|---|---|
| Previous Owner | $905,000 | Stand Alone Refi Refinance Of Original Loan | |
| Previous Owner | $921,000 | Stand Alone Refi Refinance Of Original Loan | |
| Previous Owner | $931,200 | Unknown | |
| Previous Owner | $350,000 | No Value Available | |
| Previous Owner | $404,000 | No Value Available | |
| Previous Owner | $43,000 | Purchase Money Mortgage | |
| Previous Owner | $417,000 | No Value Available |
Property History
| Date | Event | Price | Change | Sq Ft Price |
|---|---|---|---|---|
| 09/21/2021 09/21/21 | Sold | $1,225,000 | +2.1% | $586 / Sq Ft |
| 08/23/2021 08/23/21 | Pending | -- | -- | -- |
| 08/17/2021 08/17/21 | For Sale | $1,199,900 | +3.1% | $574 / Sq Ft |
| 08/24/2018 08/24/18 | Sold | $1,164,000 | -2.8% | $557 / Sq Ft |
| 07/09/2018 07/09/18 | Pending | -- | -- | -- |
| 05/31/2018 05/31/18 | For Sale | $1,198,000 | -- | $573 / Sq Ft |
Tax History Compared to Growth
Tax History
| Year | Tax Paid | Tax Assessment Tax Assessment Total Assessment is a certain percentage of the fair market value that is determined by local assessors to be the total taxable value of land and additions on the property. | Land | Improvement |
|---|---|---|---|---|
| 2025 | $13,169 | $1,207,100 | $0 | $1,207,100 |
| 2024 | $12,389 | $1,177,700 | $0 | $1,177,700 |
| 2023 | $12,177 | $1,177,700 | $0 | $1,177,700 |
| 2022 | $11,369 | $1,116,800 | $0 | $1,116,800 |
| 2021 | $11,380 | $1,116,800 | $0 | $1,116,800 |
| 2020 | $10,809 | $1,071,300 | $0 | $1,071,300 |
| 2019 | $8,894 | $826,600 | $0 | $826,600 |
| 2018 | $8,807 | $778,700 | $0 | $778,700 |
| 2017 | $7,737 | $663,000 | $0 | $663,000 |
| 2016 | $7,914 | $631,600 | $0 | $631,600 |
| 2015 | $7,378 | $585,100 | $0 | $585,100 |
Agents Affiliated with this Home
-
C
Seller's Agent in 2021
Coleman Group
William Raveis R.E. & Home Services
(617) 642-0205
5 in this area
293 Total Sales
-

Buyer's Agent in 2021
Currier, Lane & Young
Compass
(617) 871-9190
16 in this area
523 Total Sales
-

Seller's Agent in 2018
Thalia Tringo
Thalia Tringo & Associates Real Estate, Inc.
(617) 513-1967
12 in this area
110 Total Sales
Map
Source: MLS Property Information Network (MLS PIN)
MLS Number: 72336474
APN: SOME-000033-A000000-000023-000002
- 32 Murdock St Unit 2
- 9 Clyde St Unit 9
- 216 Cedar St Unit 3
- 27 Alpine St
- 32 Richardson St
- 310 Lowell St
- 301 Lowell St Unit 31
- 9 Fennell St
- 16 Trull St Unit 1
- 16 Trull St Unit 202
- 156 Hudson St Unit 156R
- 263 Highland Ave Unit 1
- 5 Hinckley St Unit 2
- 95 Pearson Ave Unit 1
- 23 Highland Rd
- 70 Albion St Unit 3
- 36 Highland Rd
- 59 Partridge Ave Unit 2
- 80 Hudson St
- 31 Rogers Ave






