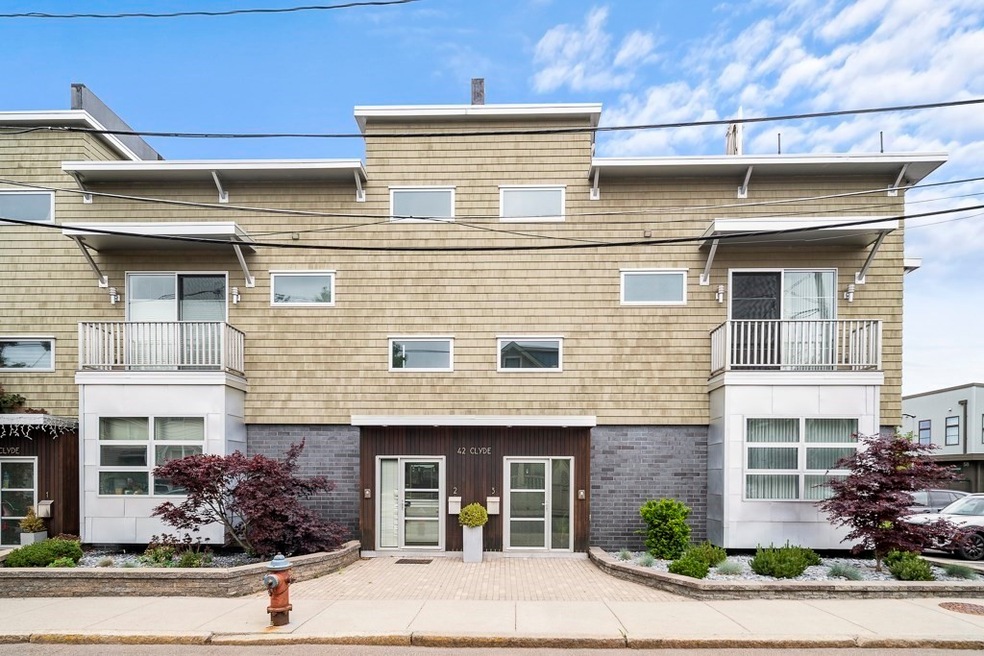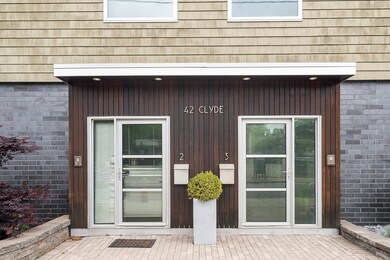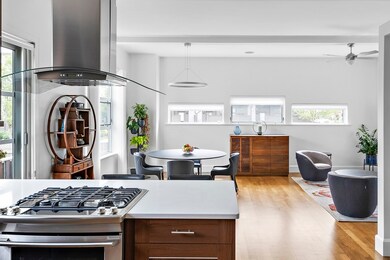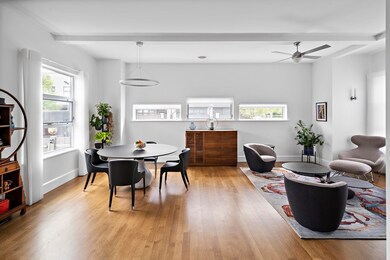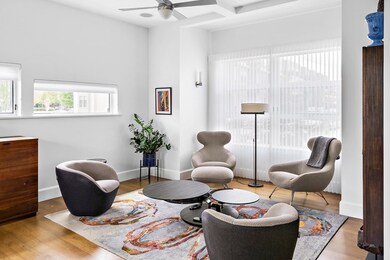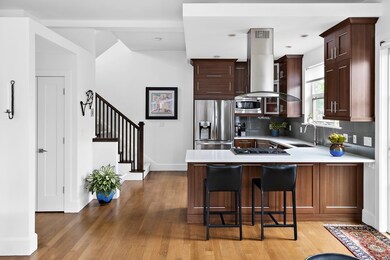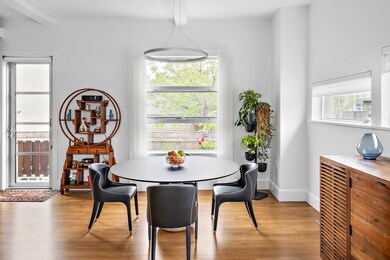
42 Clyde St Unit 3 Somerville, MA 02145
Highlights
- Open Floorplan
- Deck
- Wood Flooring
- Somerville High School Rated A-
- Property is near public transit
- 2-minute walk to W Dog Park
About This Home
As of July 2022California-Style Modern Townhome. Just a 5 minute walk to the brand new Magoun Square Green Line Station and less than a mile to Davis Square using the adjacent community bike path. This sunny end-unit features 3 bedrooms, 3.5 bathrooms, 3 exposures, large windows, high-ceilings and an open floor plan. Chef's kitchen with gas cooking, externally-vented hood, stainless steel appliances and quartz counters. Large primary bedroom with south-facing terrace, walk-in closet and a spacious bath with double sinks. Lower-level ideal as 3rd bedroom/home office/den which includes a private bath and good natural light. Other features include 2 side-by-side deeded parking spots (#2 & #3), a private fenced-in yard, 2-zone central A/C, 2-zone gas heating, Nest thermostats/smoke detectors, all new custom window treatments, completely refinished hardwood floors and completely repainted interior. Also, spectacular (and very private) roof deck with ample room for lounging.
Townhouse Details
Home Type
- Townhome
Est. Annual Taxes
- $7,782
Year Built
- Built in 2009
Lot Details
- End Unit
- Security Fence
- Stone Wall
HOA Fees
- $200 Monthly HOA Fees
Home Design
- Frame Construction
- Rubber Roof
Interior Spaces
- 2,079 Sq Ft Home
- 3-Story Property
- Open Floorplan
- Ceiling Fan
- Recessed Lighting
- Decorative Lighting
- Insulated Windows
- Picture Window
- Window Screens
- Sliding Doors
- Insulated Doors
- Intercom
Kitchen
- Stove
- Range
- Plumbed For Ice Maker
- Dishwasher
- Stainless Steel Appliances
- Kitchen Island
- Solid Surface Countertops
- Disposal
Flooring
- Wood
- Ceramic Tile
Bedrooms and Bathrooms
- 3 Bedrooms
- Primary bedroom located on second floor
- Walk-In Closet
- Double Vanity
- Bathtub with Shower
- Separate Shower
Laundry
- Dryer
- Washer
Basement
- Exterior Basement Entry
- Laundry in Basement
Parking
- 2 Car Parking Spaces
- Paved Parking
- Open Parking
- Off-Street Parking
- Deeded Parking
Eco-Friendly Details
- Energy-Efficient Thermostat
Outdoor Features
- Balcony
- Deck
- Rain Gutters
Location
- Property is near public transit
- Property is near schools
Utilities
- Forced Air Heating and Cooling System
- 2 Cooling Zones
- 2 Heating Zones
- Heating System Uses Natural Gas
- 200+ Amp Service
- Natural Gas Connected
- Gas Water Heater
- High Speed Internet
- Cable TV Available
Listing and Financial Details
- Assessor Parcel Number M:33 B:A L:23 U:3,4828409
Community Details
Overview
- Association fees include insurance, maintenance structure, reserve funds
- 3 Units
- 42 Clyde Street Condominium Community
Amenities
- Shops
Recreation
- Park
- Bike Trail
Pet Policy
- Pets Allowed
Ownership History
Purchase Details
Home Financials for this Owner
Home Financials are based on the most recent Mortgage that was taken out on this home.Purchase Details
Home Financials for this Owner
Home Financials are based on the most recent Mortgage that was taken out on this home.Purchase Details
Home Financials for this Owner
Home Financials are based on the most recent Mortgage that was taken out on this home.Similar Homes in the area
Home Values in the Area
Average Home Value in this Area
Purchase History
| Date | Type | Sale Price | Title Company |
|---|---|---|---|
| Not Resolvable | $1,100,000 | -- | |
| Warranty Deed | -- | -- | |
| Warranty Deed | -- | -- | |
| Warranty Deed | $590,000 | -- | |
| Warranty Deed | $590,000 | -- |
Mortgage History
| Date | Status | Loan Amount | Loan Type |
|---|---|---|---|
| Open | $975,000 | Purchase Money Mortgage | |
| Closed | $645,000 | Stand Alone Refi Refinance Of Original Loan | |
| Closed | $650,000 | New Conventional | |
| Previous Owner | $125,000 | No Value Available | |
| Previous Owner | $385,000 | No Value Available | |
| Previous Owner | $410,000 | New Conventional | |
| Previous Owner | $340,000 | No Value Available | |
| Previous Owner | $442,500 | Purchase Money Mortgage |
Property History
| Date | Event | Price | Change | Sq Ft Price |
|---|---|---|---|---|
| 07/20/2022 07/20/22 | Sold | $1,305,000 | +4.4% | $628 / Sq Ft |
| 06/07/2022 06/07/22 | Pending | -- | -- | -- |
| 06/02/2022 06/02/22 | For Sale | $1,250,000 | +13.6% | $601 / Sq Ft |
| 10/31/2019 10/31/19 | Sold | $1,100,000 | -6.8% | $529 / Sq Ft |
| 09/17/2019 09/17/19 | Pending | -- | -- | -- |
| 08/23/2019 08/23/19 | For Sale | $1,180,000 | -- | $568 / Sq Ft |
Tax History Compared to Growth
Tax History
| Year | Tax Paid | Tax Assessment Tax Assessment Total Assessment is a certain percentage of the fair market value that is determined by local assessors to be the total taxable value of land and additions on the property. | Land | Improvement |
|---|---|---|---|---|
| 2025 | $13,185 | $1,208,500 | $0 | $1,208,500 |
| 2024 | $12,272 | $1,166,500 | $0 | $1,166,500 |
| 2023 | $12,062 | $1,166,500 | $0 | $1,166,500 |
| 2022 | $11,342 | $1,114,100 | $0 | $1,114,100 |
| 2021 | $10,882 | $1,067,900 | $0 | $1,067,900 |
| 2020 | $10,332 | $1,024,000 | $0 | $1,024,000 |
| 2019 | $9,110 | $846,700 | $0 | $846,700 |
| 2018 | $8,991 | $795,000 | $0 | $795,000 |
| 2017 | $7,999 | $685,400 | $0 | $685,400 |
| 2016 | $8,097 | $646,200 | $0 | $646,200 |
| 2015 | $7,459 | $591,500 | $0 | $591,500 |
Agents Affiliated with this Home
-

Seller's Agent in 2022
Peter Boyajian
Real Estate 109
(617) 834-4807
1 in this area
59 Total Sales
-

Buyer's Agent in 2022
Charles Cherney
Compass
(617) 733-8937
14 in this area
148 Total Sales
-

Seller's Agent in 2019
John Conroy
East Coast Realty, Inc.
(617) 834-0406
41 Total Sales
-

Buyer's Agent in 2019
Paul Moreton
Real Estate 109
(617) 435-1632
40 Total Sales
Map
Source: MLS Property Information Network (MLS PIN)
MLS Number: 72990748
APN: SOME-000033-A000000-000023-000003
- 32 Murdock St Unit 2
- 9 Clyde St Unit 9
- 216 Cedar St Unit 3
- 27 Alpine St
- 32 Richardson St
- 310 Lowell St
- 301 Lowell St Unit 31
- 9 Fennell St
- 16 Trull St Unit 1
- 16 Trull St Unit 202
- 156 Hudson St Unit 156R
- 263 Highland Ave Unit 1
- 5 Hinckley St Unit 2
- 95 Pearson Ave Unit 1
- 23 Highland Rd
- 70 Albion St Unit 3
- 36 Highland Rd
- 59 Partridge Ave Unit 2
- 80 Hudson St
- 31 Rogers Ave
