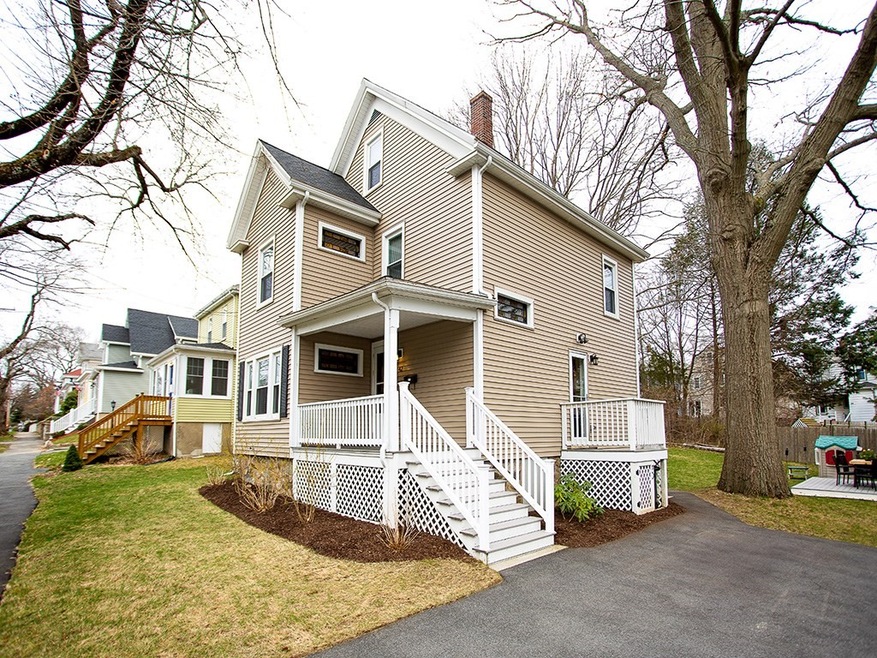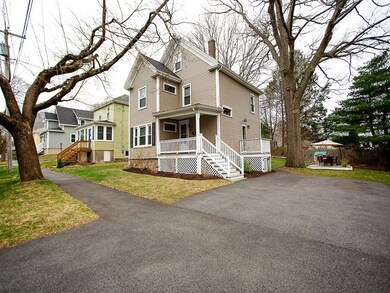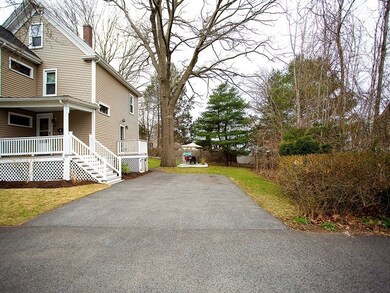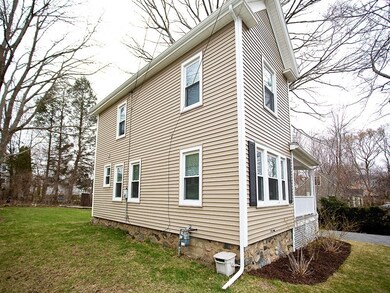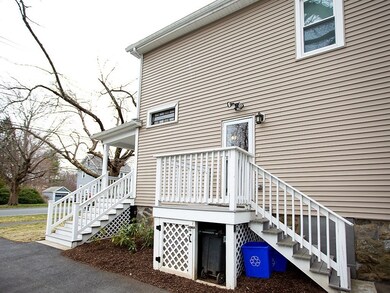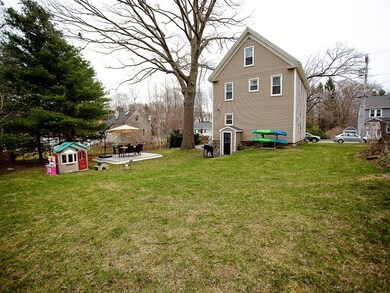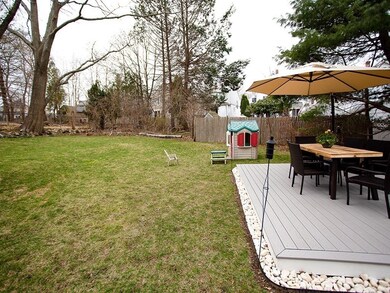
42 County Way Beverly, MA 01915
Ryal Side NeighborhoodHighlights
- Wood Flooring
- Patio
- 5-minute walk to Femino Park/Lindsey Park
- Porch
About This Home
As of June 2021Fantastic opportunity to buy a 4 bedroom Colonial in desirable Ryal Side neighborhood. Move-in condition with spacious backyard complete with detached deck for entertaining. Fully renovated in 2013,with renovations at the time including new roof, windows, siding, kitchen cabinets, appliances, and granite counters. Good size laundry room with an updated 3/4 bath with shower. Beautifully maintained original hardwood floors on second and third floors, and two stained-glass windows, gives the house a unique character that is ready for your own personal touches. Relax or set up a home office in the 4 generously-sized rooms, including a spacious master bedroom with a large walk-in closet. Set up a workbench and store your lawn tools, patio furniture and bikes in the freshly repointed basement. Close proximity to downtown Beverly's restaurants, coffee shops, and four local breweries. Just one mile from the Beverly Depot Commuter Rail Station for Boston commuters and quick access to RT 128.
Last Agent to Sell the Property
Bertolino and Associates Real Estate Listed on: 04/08/2021
Home Details
Home Type
- Single Family
Est. Annual Taxes
- $6,932
Year Built
- Built in 1910
Lot Details
- Property is zoned R10
Kitchen
- Range
- Microwave
- Dishwasher
- Disposal
Flooring
- Wood
- Tile
Outdoor Features
- Patio
- Rain Gutters
- Porch
Utilities
- Window Unit Cooling System
- Hot Water Baseboard Heater
- Heating System Uses Gas
- Water Holding Tank
- Natural Gas Water Heater
Additional Features
- Basement
Ownership History
Purchase Details
Similar Homes in Beverly, MA
Home Values in the Area
Average Home Value in this Area
Purchase History
| Date | Type | Sale Price | Title Company |
|---|---|---|---|
| Deed | -- | -- |
Mortgage History
| Date | Status | Loan Amount | Loan Type |
|---|---|---|---|
| Open | $548,250 | Purchase Money Mortgage | |
| Closed | $332,400 | New Conventional |
Property History
| Date | Event | Price | Change | Sq Ft Price |
|---|---|---|---|---|
| 06/11/2021 06/11/21 | Sold | $614,000 | +2.4% | $359 / Sq Ft |
| 04/14/2021 04/14/21 | Pending | -- | -- | -- |
| 04/08/2021 04/08/21 | For Sale | $599,900 | +71.4% | $351 / Sq Ft |
| 12/20/2013 12/20/13 | Sold | $349,900 | 0.0% | $212 / Sq Ft |
| 12/03/2013 12/03/13 | Pending | -- | -- | -- |
| 11/19/2013 11/19/13 | Off Market | $349,900 | -- | -- |
| 11/14/2013 11/14/13 | For Sale | $349,900 | -- | $212 / Sq Ft |
Tax History Compared to Growth
Tax History
| Year | Tax Paid | Tax Assessment Tax Assessment Total Assessment is a certain percentage of the fair market value that is determined by local assessors to be the total taxable value of land and additions on the property. | Land | Improvement |
|---|---|---|---|---|
| 2025 | $6,932 | $630,800 | $377,300 | $253,500 |
| 2024 | $6,652 | $592,300 | $338,800 | $253,500 |
| 2023 | $6,409 | $569,200 | $315,700 | $253,500 |
| 2022 | $6,247 | $513,300 | $259,800 | $253,500 |
| 2021 | $5,824 | $458,600 | $229,000 | $229,600 |
| 2020 | $5,662 | $441,300 | $211,700 | $229,600 |
| 2019 | $5,539 | $419,300 | $196,300 | $223,000 |
Agents Affiliated with this Home
-
Lisa Bertolino

Seller's Agent in 2021
Lisa Bertolino
Bertolino and Associates Real Estate
(978) 375-8399
1 in this area
14 Total Sales
-
Crowell & Frost Realty Group

Buyer's Agent in 2021
Crowell & Frost Realty Group
J. Barrett & Company
(978) 578-6570
11 in this area
143 Total Sales
-
Paula Verderber
P
Seller's Agent in 2013
Paula Verderber
Verderber Real Estate, Inc.
12 Total Sales
-
Denise Lake

Buyer's Agent in 2013
Denise Lake
Coldwell Banker Realty - Lynnfield
(978) 836-9210
25 Total Sales
Map
Source: MLS Property Information Network (MLS PIN)
MLS Number: 72811777
APN: BEVE M:0018 B:0103 L:
- 23 Fairview Ave
- 98 Bridge St
- 29 Hayes Ave
- 52 Friend St
- 508 Elliott St
- 512 Elliott St
- 51 Rowell Ave
- 37 Livingstone Ave
- 31 Ashton St
- 28 Gregg St
- 1 Shore Ave
- 56 Bridge St
- 35 Doty Ave
- 4 Fosters Point
- 00 Folger Ave
- 16 Crescent Ave
- 33 Crescent Ave
- 4 Duck Pond Rd Unit 211
- 4 Duck Pond Rd Unit 219
- 5 Beckford St Unit 3
