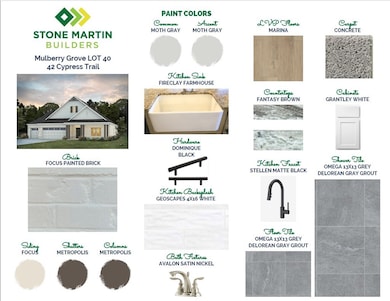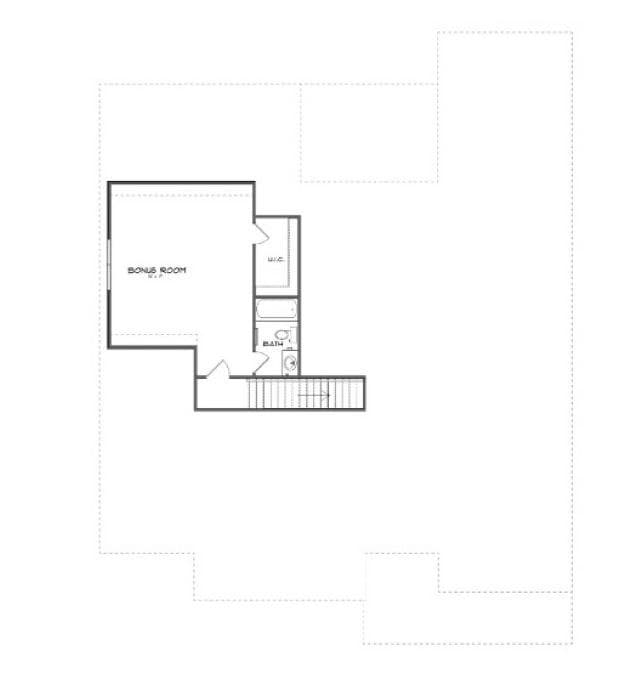42 Cypress Trail Fortson, GA 31808
Arbor Springs Plantation NeighborhoodEstimated payment $3,233/month
Highlights
- New Construction
- Clubhouse
- Community Pool
- Arbor Springs Elementary School Rated A-
- Vaulted Ceiling
- 3 Car Attached Garage
About This Home
MOVE IN READY!! Special incentives available! Please see the onsite agent for details (subject to terms and can change at any time) “Shackleford II” is fabulously designed with 4 bedrooms and 4.5 baths created for comfortable, spacious living. The focus of the design is the great room with vaulted ceilings and a fireplace, the central hub of the home. Tucked in the back, the large primary bedroom is an assured peaceful retreat. Three additional bedrooms complete this floor plan, all with copious closet space with two full bathrooms. The rear covered patio provides ample shade and a peaceful setting. The heart of the kitchen, the granite island, provides a fantastic space for entertainment and cookery. The kitchen opens to the dining, creating a flawless space for hosting. The plan is rounded out with ample storage and
Listing Agent
Porch Light Real Estate LLC Brokerage Email: elizabethrose@stonemartin.com License #404646 Listed on: 10/02/2024
Co-Listing Agent
Porch Light Real Estate LLC Brokerage Email: elizabethrose@stonemartin.com License #409974
Home Details
Home Type
- Single Family
Year Built
- Built in 2025 | New Construction
Lot Details
- 0.28 Acre Lot
- Landscaped
- Sprinkler System
Parking
- 3 Car Attached Garage
Home Design
- Brick Exterior Construction
- Cement Siding
Interior Spaces
- 2,909 Sq Ft Home
- 2-Story Property
- Tray Ceiling
- Vaulted Ceiling
- Entrance Foyer
- Living Room with Fireplace
- Home Security System
Kitchen
- Microwave
- Dishwasher
Bedrooms and Bathrooms
- 4 Main Level Bedrooms
- Walk-In Closet
- 3 Full Bathrooms
- Double Vanity
Laundry
- Laundry Room
- Laundry in Bathroom
Utilities
- Cooling Available
- Heat Pump System
Listing and Financial Details
- Assessor Parcel Number 834488455
Community Details
Overview
- Property has a Home Owners Association
- The Orchards At Mulberry Grove Subdivision
Recreation
- Community Pool
Additional Features
- Clubhouse
- Security
Map
Home Values in the Area
Average Home Value in this Area
Property History
| Date | Event | Price | List to Sale | Price per Sq Ft |
|---|---|---|---|---|
| 10/28/2025 10/28/25 | Price Changed | $516,800 | 0.0% | $178 / Sq Ft |
| 10/06/2025 10/06/25 | Price Changed | $516,900 | -0.1% | $178 / Sq Ft |
| 10/06/2025 10/06/25 | For Sale | $517,400 | 0.0% | $178 / Sq Ft |
| 10/05/2025 10/05/25 | Off Market | $517,400 | -- | -- |
| 08/11/2025 08/11/25 | Price Changed | $517,400 | -0.1% | $178 / Sq Ft |
| 07/29/2025 07/29/25 | Price Changed | $517,900 | -0.2% | $178 / Sq Ft |
| 07/15/2025 07/15/25 | Price Changed | $518,900 | -0.2% | $178 / Sq Ft |
| 07/09/2025 07/09/25 | Price Changed | $519,900 | -0.9% | $179 / Sq Ft |
| 05/14/2025 05/14/25 | Price Changed | $524,564 | 0.0% | $180 / Sq Ft |
| 03/05/2025 03/05/25 | Price Changed | $524,664 | +0.1% | $180 / Sq Ft |
| 02/04/2025 02/04/25 | Price Changed | $524,164 | +0.4% | $180 / Sq Ft |
| 12/10/2024 12/10/24 | Price Changed | $522,164 | -1.2% | $179 / Sq Ft |
| 10/04/2024 10/04/24 | Price Changed | $528,664 | +1.2% | $182 / Sq Ft |
| 10/02/2024 10/02/24 | For Sale | $522,164 | -- | $179 / Sq Ft |
Source: Columbus Board of REALTORS® (GA)
MLS Number: 216327
- 44 S Arbor Shores
- 167 S Arbor Shores
- 53 Vinings Trace
- 75 Arbor Garden Cir
- 48 Fern Leaf Way
- 47 Fern Leaf Way
- LOT20A Tanglewood Rd
- 84 Woodcliff Ct
- 40 Arbor Springs Pkwy
- 45 Rose Arbor Ct
- 15 Greenridge Way
- 18 Rose Arbor Ct
- 89 Arbor Springs Plantation Dr
- 320 Arbor Springs Plantation Dr
- 227 Sky View Ct
- 277 Sky View Ct
- 47 Sagewood Ct
- 115 Primrose Pass
- 551 Arbor Springs Pkwy
- 25 Paragon Point
- 45 Paces Landing Dr
- 40 Richmond Place
- 73 Elys Ridge
- 155 Pilgrim Way
- 3767 Happy Valley Cir
- 105 Homeport Dr
- 17 Stonemount Ct
- 14 Hiram Dr
- 50 Pinehaven Dr
- 30 Cade Ct
- 50 Peninsula Cir
- 238 Manchester Dr Unit S Crouse
- 21 Wellington Manor Dr
- 1015 Loliver Ln
- 672 Andrew Bailey Rd
- 255 Woodstream Dr
- 8470 Hearn Rd
- 377 Anders N
- 10879 Serenbe Ln
- 11291 Serenbe Ln







