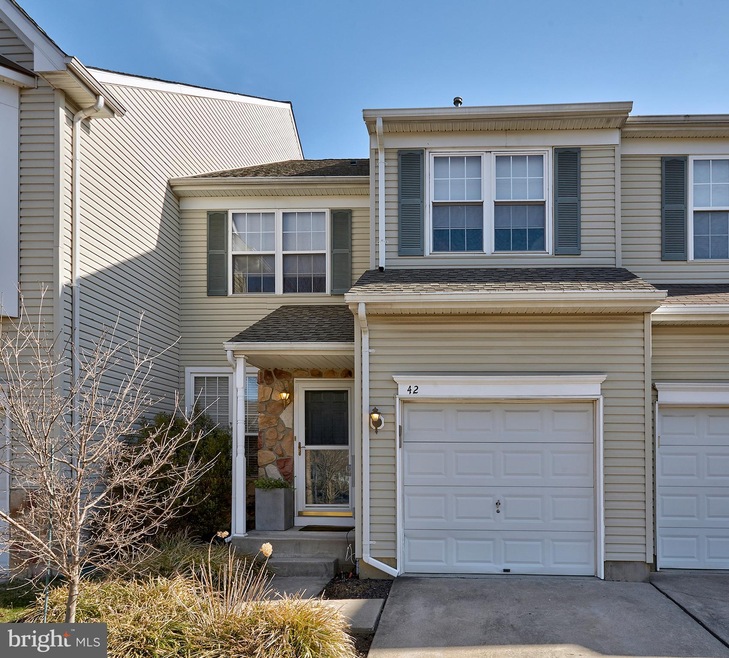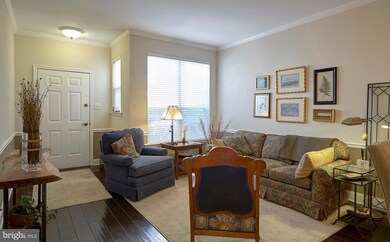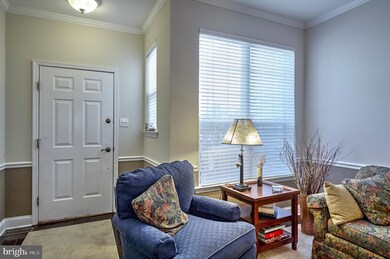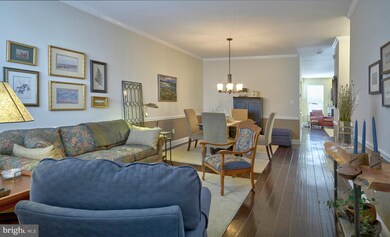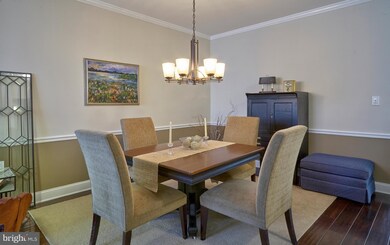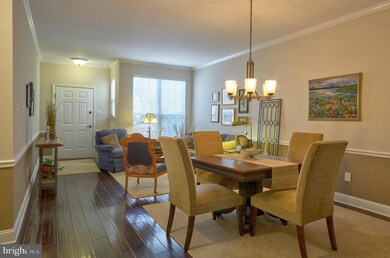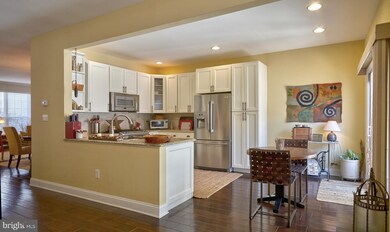
42 Dorset Ct Bordentown, NJ 08505
Highlights
- Gourmet Kitchen
- Cathedral Ceiling
- Community Pool
- Contemporary Architecture
- Wood Flooring
- Stainless Steel Appliances
About This Home
As of July 2019ERA GOLD HOME! Spacious Lafayette Model in desirable Bordentown Township with 3 bedrooms, 2.5 baths and nearly 2,000 square feet of living space. Glistening hardwood flooring welcomes you as you enter into the foyer, which opens to the combined living/dining room with neutral tones, chair railing accents and great natural sunlight. The family room with a wood-burning fireplace gives way to the remodeled kitchen with granite countertops, new cabinetry and stainless steel appliances. In the breakfast area, a sliding door opens to the fenced backyard featuring a prime area for entertaining guests. Upstairs, you will find a tastefully decorated master bedroom complete with a cozy sitting area, two walk-in closets and an attached master bath with a tiled walk-in shower. The full basement has been recently painted and recarpeted; a great space for entertaining! Enjoy the in-ground Association pool! Close to major highways yet quiet and serene. A one year home warranty is included for buyer peace of mind.
Last Agent to Sell the Property
ERA Central Realty Group - Bordentown Listed on: 04/01/2019

Townhouse Details
Home Type
- Townhome
Est. Annual Taxes
- $8,199
Year Built
- Built in 2000 | Remodeled in 2014
Lot Details
- 2,256 Sq Ft Lot
- Privacy Fence
- Vinyl Fence
- Back Yard Fenced
- Property is in very good condition
HOA Fees
- $140 Monthly HOA Fees
Parking
- 1 Car Direct Access Garage
- Public Parking
- Garage Door Opener
- Driveway
- Parking Lot
Home Design
- Contemporary Architecture
- Shingle Roof
- Vinyl Siding
Interior Spaces
- 1,984 Sq Ft Home
- Property has 2 Levels
- Chair Railings
- Cathedral Ceiling
- Ceiling Fan
- Recessed Lighting
- Wood Burning Fireplace
- Family Room
- Combination Dining and Living Room
Kitchen
- Gourmet Kitchen
- Gas Oven or Range
- Built-In Range
- Built-In Microwave
- Dishwasher
- Stainless Steel Appliances
Flooring
- Wood
- Carpet
- Ceramic Tile
Bedrooms and Bathrooms
- 3 Bedrooms
- En-Suite Primary Bedroom
- Walk-In Closet
- Walk-in Shower
Laundry
- Laundry on upper level
- Dryer
- Washer
Partially Finished Basement
- Basement Fills Entire Space Under The House
- Sump Pump
Home Security
Schools
- Bordentown Regional High School
Utilities
- Forced Air Heating and Cooling System
- 120/240V
- Natural Gas Water Heater
- Public Septic
Listing and Financial Details
- Home warranty included in the sale of the property
- Tax Lot 00051
- Assessor Parcel Number 04-00093 01-00051
Community Details
Overview
- Burlington Property Services HOA, Phone Number (609) 694-5444
- Clifton Mill Subdivision
- Property Manager
Recreation
- Community Pool
- Tennis Courts
Security
- Storm Doors
Ownership History
Purchase Details
Home Financials for this Owner
Home Financials are based on the most recent Mortgage that was taken out on this home.Purchase Details
Purchase Details
Home Financials for this Owner
Home Financials are based on the most recent Mortgage that was taken out on this home.Purchase Details
Home Financials for this Owner
Home Financials are based on the most recent Mortgage that was taken out on this home.Similar Homes in Bordentown, NJ
Home Values in the Area
Average Home Value in this Area
Purchase History
| Date | Type | Sale Price | Title Company |
|---|---|---|---|
| Deed | $299,900 | Core Title | |
| Bargain Sale Deed | $273,000 | E Title Solutions | |
| Deed | $232,500 | Westcor Land Title Ins Co | |
| Bargain Sale Deed | $219,490 | Lawyers Title Insurance Corp |
Mortgage History
| Date | Status | Loan Amount | Loan Type |
|---|---|---|---|
| Open | $289,750 | New Conventional | |
| Closed | $289,750 | New Conventional | |
| Closed | $284,905 | New Conventional | |
| Previous Owner | $211,865 | VA | |
| Previous Owner | $135,000 | Credit Line Revolving | |
| Previous Owner | $137,550 | Unknown | |
| Previous Owner | $134,500 | Stand Alone First |
Property History
| Date | Event | Price | Change | Sq Ft Price |
|---|---|---|---|---|
| 07/31/2019 07/31/19 | Sold | $299,900 | 0.0% | $151 / Sq Ft |
| 04/07/2019 04/07/19 | Pending | -- | -- | -- |
| 04/01/2019 04/01/19 | For Sale | $299,900 | +29.0% | $151 / Sq Ft |
| 07/30/2012 07/30/12 | Sold | $232,500 | -7.0% | $117 / Sq Ft |
| 06/15/2012 06/15/12 | Pending | -- | -- | -- |
| 05/07/2012 05/07/12 | Price Changed | $249,900 | -2.0% | $126 / Sq Ft |
| 04/11/2012 04/11/12 | Price Changed | $254,900 | -1.9% | $128 / Sq Ft |
| 03/03/2012 03/03/12 | Price Changed | $259,900 | -2.3% | $131 / Sq Ft |
| 02/10/2012 02/10/12 | Price Changed | $265,900 | -5.0% | $134 / Sq Ft |
| 01/26/2012 01/26/12 | For Sale | $279,900 | -- | $141 / Sq Ft |
Tax History Compared to Growth
Tax History
| Year | Tax Paid | Tax Assessment Tax Assessment Total Assessment is a certain percentage of the fair market value that is determined by local assessors to be the total taxable value of land and additions on the property. | Land | Improvement |
|---|---|---|---|---|
| 2024 | $8,264 | $245,300 | $55,000 | $190,300 |
| 2023 | $8,264 | $245,300 | $55,000 | $190,300 |
| 2022 | $8,343 | $245,300 | $55,000 | $190,300 |
| 2021 | $8,755 | $245,300 | $55,000 | $190,300 |
| 2020 | $8,350 | $234,300 | $55,000 | $179,300 |
| 2019 | $8,198 | $234,300 | $55,000 | $179,300 |
| 2018 | $8,093 | $234,300 | $55,000 | $179,300 |
| 2017 | $7,842 | $234,300 | $55,000 | $179,300 |
| 2016 | $7,664 | $234,300 | $55,000 | $179,300 |
| 2015 | $7,500 | $234,300 | $55,000 | $179,300 |
| 2014 | $7,163 | $234,300 | $55,000 | $179,300 |
Agents Affiliated with this Home
-

Seller's Agent in 2019
Shirley Littleford
ERA Central Realty Group - Bordentown
(609) 217-7629
17 in this area
39 Total Sales
-

Buyer's Agent in 2019
Jennifer Jopko
RE/MAX
(609) 947-2177
22 in this area
88 Total Sales
-

Seller's Agent in 2012
David Schiavone
CB Schiavone & Associates
(609) 731-1244
52 in this area
250 Total Sales
-

Buyer's Agent in 2012
Jeanette Larkin
Keller Williams Premier
(609) 731-9380
14 in this area
220 Total Sales
Map
Source: Bright MLS
MLS Number: NJBL340074
APN: 04-00093-01-00051
- 24 Dorset Ct
- 6 Westbury Ct
- 10 Plymouth Ct Unit 22256
- 13 Amherst Ct Unit 22013
- 1 Winchester Ct
- 34 Georgetown Rd
- 16 Lexington Rd
- 183 Bordentown Georgetown Rd
- 34 Valley Forge Rd
- 77 Old York Rd
- 52 Olivia Way
- 10 Hengeli Dr
- 59 Charles Bossert Dr
- 45 Fenton Ln
- 220-240 White Pine Rd
- 14 Mill St
- 9 Quaker St
- 36 Brookdale Way
- 64 Brookdale Way
- 54 E Union St
