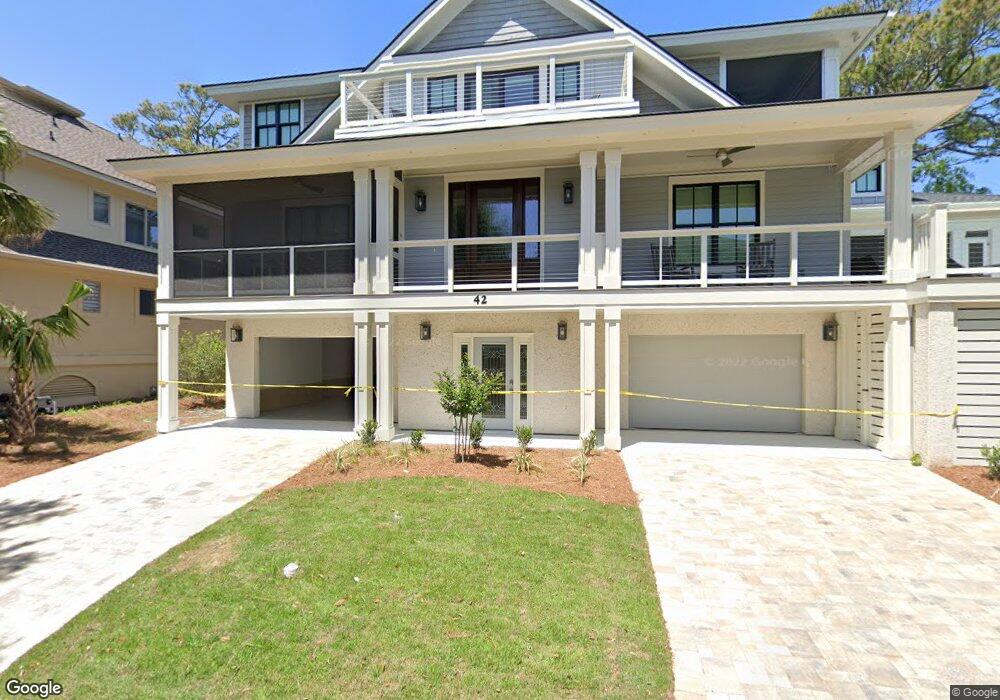Estimated Value: $3,629,944 - $4,102,000
5
Beds
8
Baths
4,200
Sq Ft
$928/Sq Ft
Est. Value
About This Home
This home is located at 42 Dune Ln, Hilton Head Island, SC 29928 and is currently estimated at $3,899,486, approximately $928 per square foot. 42 Dune Ln is a home located in Beaufort County with nearby schools including Hilton Head Island Early Childhood Center, Hilton Head Island Elementary School, and Hilton Head Island Middle School.
Ownership History
Date
Name
Owned For
Owner Type
Purchase Details
Closed on
Dec 5, 2019
Sold by
Warren Judy D and Warren David Alan
Bought by
Hyler Eddie F and Hyler Cynthia
Current Estimated Value
Purchase Details
Closed on
Jun 20, 2013
Sold by
Warren David Alan
Bought by
Warren David Alan and Warren William Alan
Purchase Details
Closed on
Nov 4, 2009
Sold by
Estate Of Clara G Dykes and Warren Judy D
Bought by
Warren Judy D and Warren David Alan
Create a Home Valuation Report for This Property
The Home Valuation Report is an in-depth analysis detailing your home's value as well as a comparison with similar homes in the area
Home Values in the Area
Average Home Value in this Area
Purchase History
| Date | Buyer | Sale Price | Title Company |
|---|---|---|---|
| Hyler Eddie F | $750,000 | None Available | |
| Warren David Alan | -- | -- | |
| Warren David Alan | -- | -- | |
| Warren Judy D | -- | -- |
Source: Public Records
Tax History Compared to Growth
Tax History
| Year | Tax Paid | Tax Assessment Tax Assessment Total Assessment is a certain percentage of the fair market value that is determined by local assessors to be the total taxable value of land and additions on the property. | Land | Improvement |
|---|---|---|---|---|
| 2024 | $53,058 | $222,000 | $0 | $0 |
| 2023 | $37,774 | $158,050 | $0 | $0 |
| 2022 | $11,288 | $45,000 | $0 | $0 |
| 2021 | $11,286 | $45,000 | $0 | $0 |
| 2020 | $10,964 | $45,000 | $0 | $0 |
| 2019 | $12,910 | $53,820 | $0 | $0 |
| 2018 | $12,254 | $53,820 | $0 | $0 |
| 2017 | $11,136 | $46,800 | $0 | $0 |
| 2016 | $10,616 | $46,800 | $0 | $0 |
| 2014 | $12,611 | $46,800 | $0 | $0 |
Source: Public Records
Map
Nearby Homes
