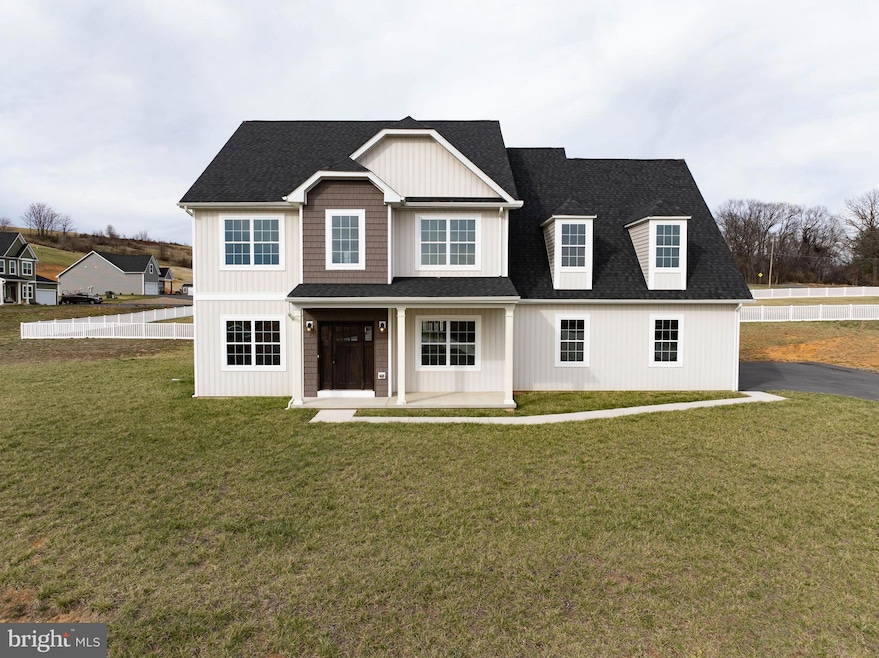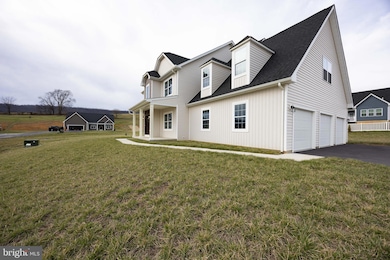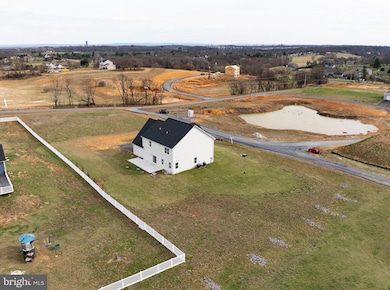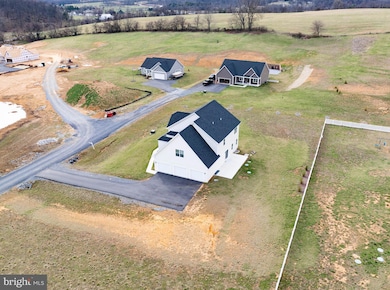
42 Dungiven Ln Martinsburg, WV 25403
Estimated payment $3,505/month
Highlights
- 1.4 Acre Lot
- 3 Car Attached Garage
- Property is in excellent condition
- Colonial Architecture
- Forced Air Heating and Cooling System
About This Home
Like Brand New! This beautiful colonial is perfectly situated on 1.4 acres, the largest lot in the much sought-after High View Estates community. This home has 4 BR, 3.5 BA in over 3300 finished sf. The main level boasts an open floor plan, with luxury vinyl planking flooring throughout. The open concept living/family room is great for entertaining, while the spacious dining room is perfect for family gatherings. Adjacent to the dining room is a butlers pantry with granite counter top with additional cabinet storage along with a huge pantry. The kitchen boasts stainless steel appliances, granite counter tops, an island and breakfast area. The two-story foyer leads upstairs to the Primary ensuite with a huge tiled walk-in shower with dual shower heads and large seat. In addition this beautiful bath has a double vanity and large walk -in closet. 2nd BD is a large ensuite also with a walk-in closet (could be 2nd Primary). The laundry room is also located upstairs with 2 other generously sized bedrooms and a full bath. Downstairs is a gigantic (1300sf) unfinished space with plenty of room to grow. The three car, side entry garage leads into a mudroom with a half bath. This home has it all, is immaculate. Don’t let this one pass you by!! Call today.
Listing Agent
Keller Williams Realty Advantage License #WV0012448 Listed on: 03/21/2025

Home Details
Home Type
- Single Family
Est. Annual Taxes
- $2,000
Year Built
- Built in 2022
Lot Details
- 1.4 Acre Lot
- Property is in excellent condition
HOA Fees
- $25 Monthly HOA Fees
Parking
- 3 Car Attached Garage
- Side Facing Garage
- Garage Door Opener
- Driveway
Home Design
- Colonial Architecture
- Block Foundation
- Vinyl Siding
Interior Spaces
- Property has 3 Levels
- Unfinished Basement
Bedrooms and Bathrooms
- 4 Bedrooms
Laundry
- Laundry on upper level
- Washer and Dryer Hookup
Utilities
- Forced Air Heating and Cooling System
- Well
- Electric Water Heater
- Septic Tank
Community Details
- High View Estates Subdivision
Map
Home Values in the Area
Average Home Value in this Area
Property History
| Date | Event | Price | Change | Sq Ft Price |
|---|---|---|---|---|
| 07/04/2025 07/04/25 | Price Changed | $599,900 | -4.0% | $179 / Sq Ft |
| 07/01/2025 07/01/25 | Price Changed | $624,900 | -3.1% | $187 / Sq Ft |
| 06/08/2025 06/08/25 | Price Changed | $644,900 | -1.5% | $193 / Sq Ft |
| 05/22/2025 05/22/25 | Price Changed | $654,900 | -1.5% | $195 / Sq Ft |
| 03/21/2025 03/21/25 | For Sale | $664,900 | -- | $198 / Sq Ft |
Similar Homes in Martinsburg, WV
Source: Bright MLS
MLS Number: WVBE2038240
- 77 Banteen Dr
- Tbd Legume Dr
- 323 Legume Dr
- 268 Legume Dr
- 51 Grainery Dr E
- 51 Grainery Dr E
- 51 Grainery Dr E
- 51 Grainery Dr E
- Lot 23 Lauder Dr
- 7 Grainery Dr E
- (Lot 4) Grainery Dr E
- TBB Legume Dr Adriatic
- 237 (Lot 15) Legume Dr
- TBB Legume Dr Caspian
- 323 (Lot 17) Legume Dr
- TBD (Lot 19) Legume Dr
- TBB Legume Dr Baltic
- TBB Legume Dr Canterbury
- 268 (Lot 16) Legume Dr
- 0 Elegant Unit 11509867
- 412 Husky Trail
- 15000 Hood Cir
- 328 Bertelli Ct
- 204 N Red Hill Rd Unit B
- 118 Milburn Dr
- 2101 Martins Landing Cir
- 153 Priority Dr
- 440 S Kentucky Ave Unit 2
- 833 Winchester Ave
- 134 Georgetown Square
- 420 Faulkner Ave
- 422 Faulkner Ave
- 623 1/2 Virginia Ave
- 215 S Raleigh St Unit B
- 900 W Virginia Ave Unit .1-F
- 212 W Burke St Unit B
- 212 W John St
- 116 Hess Ave
- 726 N Queen St
- 17 Wagley Dr






