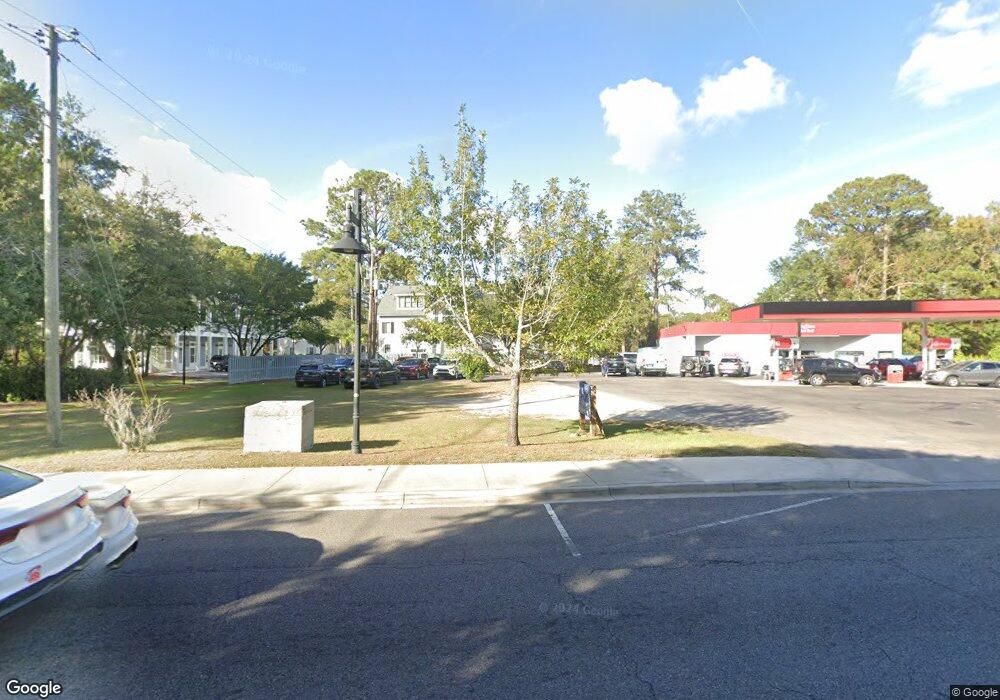42 Dustin Loop Bluffton, SC 29910
Estimated Value: $589,000 - $648,000
4
Beds
4
Baths
2,231
Sq Ft
$278/Sq Ft
Est. Value
About This Home
This home is located at 42 Dustin Loop, Bluffton, SC 29910 and is currently estimated at $621,036, approximately $278 per square foot. 42 Dustin Loop is a home located in Beaufort County with nearby schools including Red Cedar Elementary School, Bluffton Middle School, and Bluffton High School.
Ownership History
Date
Name
Owned For
Owner Type
Purchase Details
Closed on
Dec 5, 2025
Sold by
Rowberry Christopher L and Rowberry Adrienne C
Bought by
Joseph E Cove Jr Trust and Obrien
Current Estimated Value
Purchase Details
Closed on
Jul 15, 2021
Sold by
Sutcliff Michael G
Bought by
Rowberry Christopher L and Rowberry Adrienne C
Home Financials for this Owner
Home Financials are based on the most recent Mortgage that was taken out on this home.
Original Mortgage
$376,000
Interest Rate
2.9%
Mortgage Type
New Conventional
Purchase Details
Closed on
Aug 18, 2016
Sold by
Bluewater Investment Group Inc
Bought by
Sutcliffe Michael G
Home Financials for this Owner
Home Financials are based on the most recent Mortgage that was taken out on this home.
Original Mortgage
$224,970
Interest Rate
3.41%
Mortgage Type
New Conventional
Create a Home Valuation Report for This Property
The Home Valuation Report is an in-depth analysis detailing your home's value as well as a comparison with similar homes in the area
Purchase History
| Date | Buyer | Sale Price | Title Company |
|---|---|---|---|
| Joseph E Cove Jr Trust | $620,000 | None Listed On Document | |
| Rowberry Christopher L | $470,000 | None Available | |
| Sutcliffe Michael G | $281,213 | None Available |
Source: Public Records
Mortgage History
| Date | Status | Borrower | Loan Amount |
|---|---|---|---|
| Previous Owner | Rowberry Christopher L | $376,000 | |
| Previous Owner | Sutcliffe Michael G | $224,970 |
Source: Public Records
Tax History
| Year | Tax Paid | Tax Assessment Tax Assessment Total Assessment is a certain percentage of the fair market value that is determined by local assessors to be the total taxable value of land and additions on the property. | Land | Improvement |
|---|---|---|---|---|
| 2024 | $7,001 | $24,320 | $0 | $0 |
| 2023 | $6,898 | $24,320 | $0 | $0 |
| 2022 | $6,281 | $21,150 | $0 | $0 |
| 2021 | $4,726 | $16,130 | $0 | $0 |
| 2020 | $4,593 | $10,756 | $1,020 | $9,736 |
| 2019 | $1,817 | $10,756 | $1,020 | $9,736 |
| 2018 | $4,315 | $16,130 | $0 | $0 |
| 2017 | $4,925 | $17,670 | $0 | $0 |
| 2016 | $516 | $0 | $0 | $0 |
Source: Public Records
Map
Nearby Homes
- 213 Goethe Rd
- 9 Promenade St Unit 1222
- 5 Promenade St Unit 1322
- 32 Hildebrand Dr
- 1276 May River Rd Unit 100
- 14 Calhoun St
- 11 Garfields Way
- 9 Garfields Way
- 10 Bruin Rd
- 10 Carroll Ct
- 5 Wharf St
- 8 Church St
- 9 Wharf St
- 27 Calhoun St
- 38 Boundary St
- 41 Drayson Cir
- 27 Maiden Ln
- 1250 May River Rd
- 25 Maiden Ln
- 6 Water Tupelo Ln
- 38 Dustin Loop
- 34 Dustin Loop
- 208 Goethe Rd
- 210 Goethe Rd
- 206 Goethe Rd
- 204 Goethe Rd
- 202 Goethe Rd
- 39 Dustin Loop
- 29 Oba St
- 212 Goethe Rd
- 201 Goethe Rd
- 43 Dustin Loop
- 39 Goethe Rd
- 38 Doctor Mellichamp Dr
- 38 Dr Mellichamp Dr
- 2 Dr Mellinchamp Rd
- 35 Dustin Loop
- 31 Dustin Loop
- 214 Goethe Rd
- 200 Goethe Rd Unit G
Your Personal Tour Guide
Ask me questions while you tour the home.
