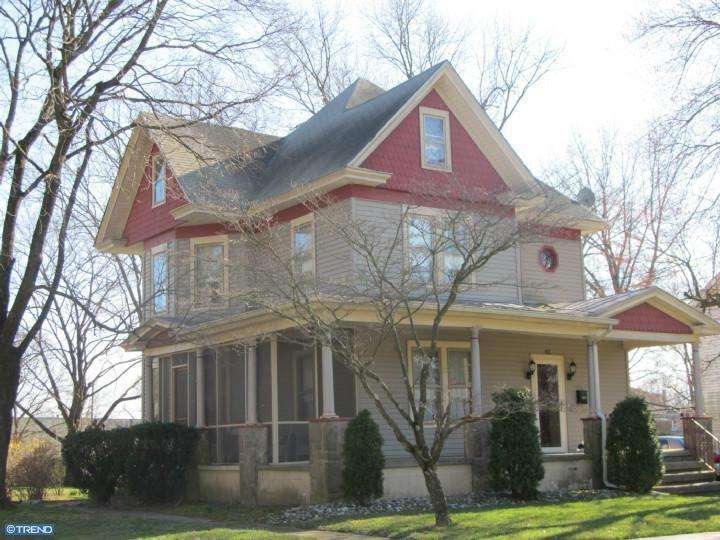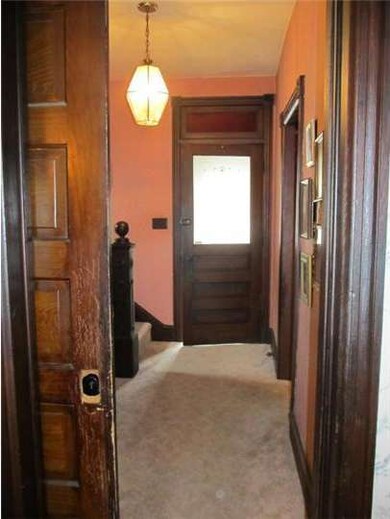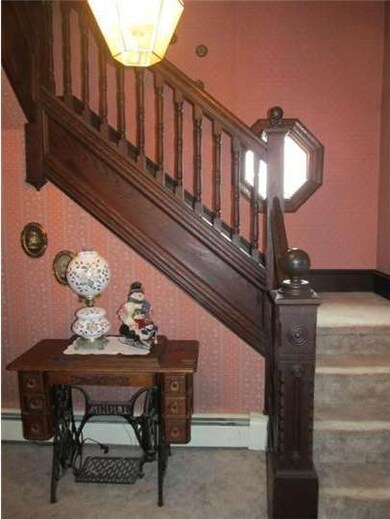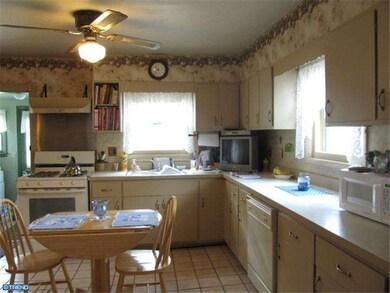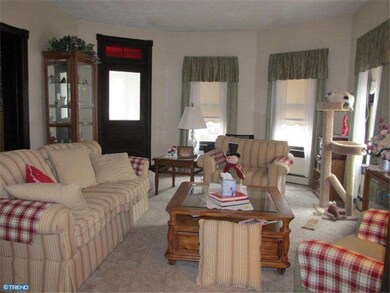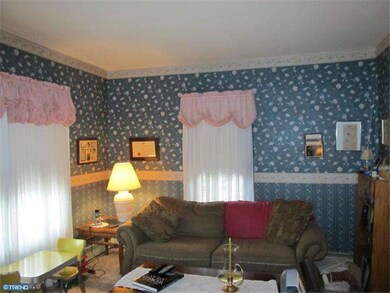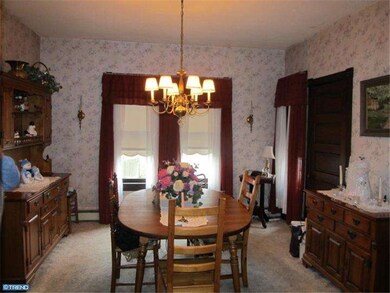
42 E Academy St Clayton, NJ 08312
Highlights
- Deck
- Attic
- Stained Glass
- Victorian Architecture
- No HOA
- Porch
About This Home
As of April 2018One of a kind Victorian home in Clayton! Original chestnut staircases and doors, including four pocket doors, etched glass windows, including original etched front door. Ceramic tile kitchen floor. Updated bathrooms. Inside is charm seldom duplicated today, with a vestibule entrance, foyer, formal parlour, living room, formal dining room and kitchen. A powder room and mud room round out this level. Up the first grand staircase is a large landing, three bedrooms and full bath. Another staircase takes you to the finished attic which was used as the master bedroom for many years. It is loaded with storage areas and closets in addition to living space. Outside is a gorgeous wrap around porch, with screen room, flowering shrubs and meticulous gardens. An enchanting pathway takes you around to the shed, deck and potting area. Newer siding and appliances, all included. Electric is being upgraded to 200 amp service. Own a piece of history today! Seller is offering a one year, 2-10 Home Warranty
Last Agent to Sell the Property
BHHS Fox & Roach-Washington-Gloucester License #0570298 Listed on: 01/25/2013

Last Buyer's Agent
BHHS Fox & Roach-Washington-Gloucester License #0570298 Listed on: 01/25/2013

Home Details
Home Type
- Single Family
Est. Annual Taxes
- $4,919
Year Built
- Built in 1903
Lot Details
- 0.38 Acre Lot
- Lot Dimensions are 72x229
- North Facing Home
- Back, Front, and Side Yard
- Property is in good condition
- Property is zoned C001
Home Design
- Victorian Architecture
- Brick Foundation
- Shingle Roof
- Vinyl Siding
Interior Spaces
- Property has 3 Levels
- Ceiling height of 9 feet or more
- Ceiling Fan
- Stained Glass
- Family Room
- Living Room
- Dining Room
- Laundry on main level
- Attic
Kitchen
- Eat-In Kitchen
- Self-Cleaning Oven
- Dishwasher
Flooring
- Wall to Wall Carpet
- Tile or Brick
- Vinyl
Bedrooms and Bathrooms
- 3 Bedrooms
- En-Suite Primary Bedroom
- 1.5 Bathrooms
Unfinished Basement
- Basement Fills Entire Space Under The House
- Exterior Basement Entry
Parking
- 3 Open Parking Spaces
- 3 Parking Spaces
- Driveway
Outdoor Features
- Deck
- Shed
- Porch
Schools
- Herma Simmons Elementary School
- Clayton Middle School
- Clayton High School
Utilities
- Cooling System Mounted In Outer Wall Opening
- Forced Air Heating System
- Heating System Uses Gas
- Baseboard Heating
- 100 Amp Service
- Natural Gas Water Heater
- Cable TV Available
Community Details
- No Home Owners Association
Listing and Financial Details
- Tax Lot 00004
- Assessor Parcel Number 01-01301-00004
Ownership History
Purchase Details
Home Financials for this Owner
Home Financials are based on the most recent Mortgage that was taken out on this home.Purchase Details
Home Financials for this Owner
Home Financials are based on the most recent Mortgage that was taken out on this home.Purchase Details
Home Financials for this Owner
Home Financials are based on the most recent Mortgage that was taken out on this home.Similar Home in the area
Home Values in the Area
Average Home Value in this Area
Purchase History
| Date | Type | Sale Price | Title Company |
|---|---|---|---|
| Deed | $147,500 | Dream Home Abstract Llc | |
| Deed | $126,000 | -- | |
| Deed | $126,000 | -- |
Mortgage History
| Date | Status | Loan Amount | Loan Type |
|---|---|---|---|
| Open | $144,827 | FHA | |
| Previous Owner | $128,571 | New Conventional |
Property History
| Date | Event | Price | Change | Sq Ft Price |
|---|---|---|---|---|
| 04/13/2018 04/13/18 | Sold | $147,500 | -1.3% | $89 / Sq Ft |
| 03/01/2018 03/01/18 | Pending | -- | -- | -- |
| 02/15/2018 02/15/18 | Price Changed | $149,500 | -2.6% | $90 / Sq Ft |
| 02/06/2018 02/06/18 | Price Changed | $153,500 | -2.5% | $92 / Sq Ft |
| 01/29/2018 01/29/18 | Price Changed | $157,500 | 0.0% | $95 / Sq Ft |
| 01/29/2018 01/29/18 | For Sale | $157,500 | +6.8% | $95 / Sq Ft |
| 12/27/2017 12/27/17 | Off Market | $147,500 | -- | -- |
| 11/27/2017 11/27/17 | For Sale | $164,900 | +30.9% | $99 / Sq Ft |
| 07/26/2013 07/26/13 | Sold | $126,000 | -3.0% | -- |
| 05/13/2013 05/13/13 | Pending | -- | -- | -- |
| 04/21/2013 04/21/13 | Price Changed | $129,900 | -7.1% | -- |
| 02/25/2013 02/25/13 | Price Changed | $139,900 | -6.7% | -- |
| 01/25/2013 01/25/13 | For Sale | $149,900 | -- | -- |
Tax History Compared to Growth
Tax History
| Year | Tax Paid | Tax Assessment Tax Assessment Total Assessment is a certain percentage of the fair market value that is determined by local assessors to be the total taxable value of land and additions on the property. | Land | Improvement |
|---|---|---|---|---|
| 2025 | $5,975 | $241,400 | $61,300 | $180,100 |
| 2024 | $5,795 | $241,400 | $61,300 | $180,100 |
| 2023 | $5,795 | $143,400 | $28,300 | $115,100 |
| 2022 | $5,732 | $143,400 | $28,300 | $115,100 |
| 2021 | $5,663 | $143,400 | $28,300 | $115,100 |
| 2020 | $5,674 | $143,400 | $28,300 | $115,100 |
| 2019 | $5,578 | $143,400 | $28,300 | $115,100 |
| 2018 | $5,499 | $143,400 | $28,300 | $115,100 |
| 2017 | $5,406 | $143,400 | $28,300 | $115,100 |
| 2016 | $5,349 | $143,400 | $28,300 | $115,100 |
| 2015 | $5,191 | $143,400 | $28,300 | $115,100 |
| 2014 | $5,010 | $143,400 | $28,300 | $115,100 |
Agents Affiliated with this Home
-
Marcy Ireland

Seller's Agent in 2018
Marcy Ireland
Home and Heart Realty
(609) 828-0530
85 Total Sales
-
Judith Melko

Seller Co-Listing Agent in 2018
Judith Melko
Home and Heart Realty
(609) 870-6208
16 Total Sales
-
Dominick Colavita

Buyer's Agent in 2018
Dominick Colavita
Keller Williams Hometown
(609) 254-6655
24 Total Sales
-
Suzanne Cunningham

Seller's Agent in 2013
Suzanne Cunningham
BHHS Fox & Roach
(856) 304-7324
45 in this area
127 Total Sales
Map
Source: Bright MLS
MLS Number: 1003312558
APN: 01-01301-0000-00004
- 440 N Delsea Dr
- 421 N Broad St
- 131 W Clinton St
- 428 N Broad St
- 153 Maple St
- 100 Aura Rd Unit 111
- 100 Aura Rd Unit 110
- 100 Aura Rd Unit 212
- 100 Aura Rd Unit 112
- 100 Aura Rd Unit 214
- 100 Aura Rd Unit 114
- 100 Aura Rd Unit 301
- 100 Aura Rd Unit 309
- 654 N New St
- 205 W High St
- 125 W Clayton Ave
- 235 W High St
- 103 Costill Ave
- 262 N Dennis Dr
- 116 S Dennis Dr
