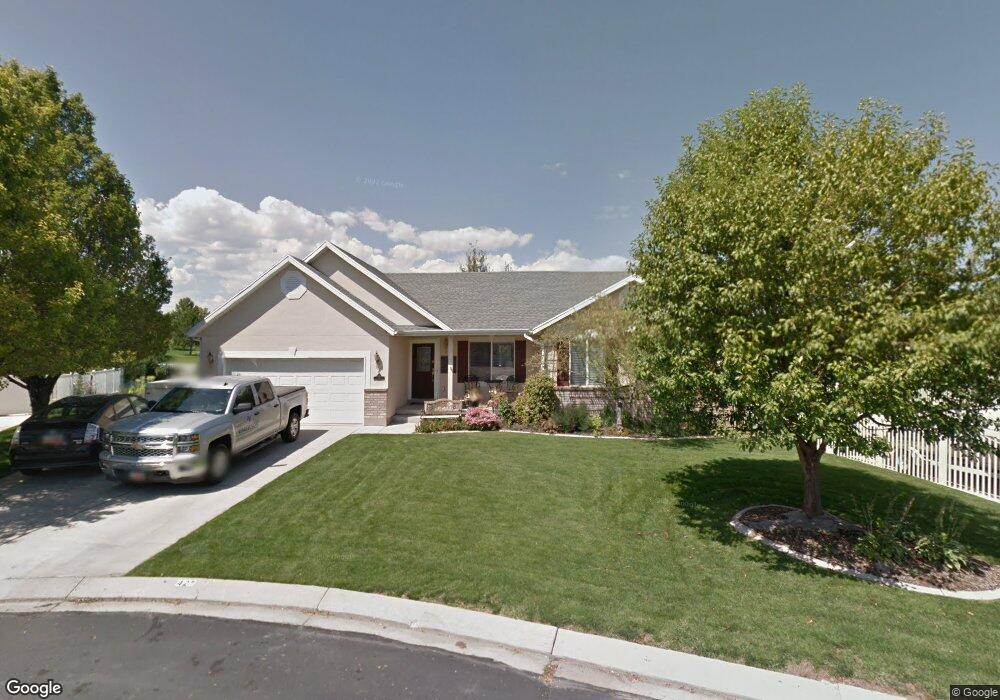42 E Frontier Ct Saratoga Springs, UT 84045
Estimated Value: $585,000 - $648,557
4
Beds
3
Baths
3,446
Sq Ft
$180/Sq Ft
Est. Value
About This Home
This home is located at 42 E Frontier Ct, Saratoga Springs, UT 84045 and is currently estimated at $621,389, approximately $180 per square foot. 42 E Frontier Ct is a home located in Utah County with nearby schools including Springside Elementary School, Lake Mountain Middle School, and Westlake High School.
Ownership History
Date
Name
Owned For
Owner Type
Purchase Details
Closed on
Jun 15, 2020
Sold by
Johnson James and Johnson Sara
Bought by
Johnson James G and Johnson Sara L
Current Estimated Value
Home Financials for this Owner
Home Financials are based on the most recent Mortgage that was taken out on this home.
Original Mortgage
$309,750
Outstanding Balance
$274,570
Interest Rate
3.2%
Mortgage Type
New Conventional
Estimated Equity
$346,819
Purchase Details
Closed on
Jun 19, 2018
Sold by
Yorgesen Brian D and Yorgesen Jeannifer B
Bought by
Johnson Dana S and Johnson Lili M
Home Financials for this Owner
Home Financials are based on the most recent Mortgage that was taken out on this home.
Original Mortgage
$290,500
Interest Rate
4.5%
Mortgage Type
New Conventional
Purchase Details
Closed on
Jan 3, 2007
Sold by
Huntington Joel D
Bought by
Yorgesen Brian D and Yorgesen Jennifer B
Home Financials for this Owner
Home Financials are based on the most recent Mortgage that was taken out on this home.
Original Mortgage
$235,100
Interest Rate
6.14%
Mortgage Type
Purchase Money Mortgage
Purchase Details
Closed on
Feb 11, 2000
Sold by
Rochelle Park Lc
Bought by
Huntington Joel D
Home Financials for this Owner
Home Financials are based on the most recent Mortgage that was taken out on this home.
Original Mortgage
$164,500
Interest Rate
8.06%
Create a Home Valuation Report for This Property
The Home Valuation Report is an in-depth analysis detailing your home's value as well as a comparison with similar homes in the area
Home Values in the Area
Average Home Value in this Area
Purchase History
| Date | Buyer | Sale Price | Title Company |
|---|---|---|---|
| Johnson James G | -- | Access Title Company | |
| Johnson Dana S | -- | First American Title | |
| Yorgesen Brian D | -- | Metro National Title | |
| Huntington Joel D | -- | Century Title |
Source: Public Records
Mortgage History
| Date | Status | Borrower | Loan Amount |
|---|---|---|---|
| Open | Johnson James G | $309,750 | |
| Closed | Johnson Dana S | $290,500 | |
| Previous Owner | Yorgesen Brian D | $78,400 | |
| Previous Owner | Yorgesen Brian D | $235,100 | |
| Previous Owner | Huntington Joel D | $164,500 |
Source: Public Records
Tax History Compared to Growth
Tax History
| Year | Tax Paid | Tax Assessment Tax Assessment Total Assessment is a certain percentage of the fair market value that is determined by local assessors to be the total taxable value of land and additions on the property. | Land | Improvement |
|---|---|---|---|---|
| 2025 | $2,305 | $530,000 | $212,700 | $317,300 |
| 2024 | $2,305 | $276,925 | $0 | $0 |
| 2023 | $2,164 | $279,510 | $0 | $0 |
| 2022 | $2,319 | $292,105 | $0 | $0 |
| 2021 | $2,131 | $400,600 | $127,000 | $273,600 |
| 2020 | $2,039 | $376,500 | $113,400 | $263,100 |
| 2019 | $1,857 | $355,100 | $106,100 | $249,000 |
| 2018 | $1,766 | $318,700 | $95,100 | $223,600 |
| 2017 | $1,705 | $164,615 | $0 | $0 |
| 2016 | $1,738 | $155,760 | $0 | $0 |
| 2015 | $1,709 | $145,255 | $0 | $0 |
| 2014 | $1,658 | $139,315 | $0 | $0 |
Source: Public Records
Map
Nearby Homes
- 91 E Settler Rd
- 1470 S Trapper Rd
- 1608 S Terrace Rd
- 1339 Chokecherry St Unit 229
- 1339 Chokecherry St
- 1234 S Parkway Blvd Unit 725
- 197 W Parkside Dr
- 231 S Wiltshire Ln
- 1141 S Waterside Dr
- 69 E Wild Flower Ct
- 1582 S Wiltshire Ln
- 1602 S Wiltshire Ln
- 1524 S Lukas Ln Unit 629
- 277 E Bennett Ln
- 312 W Landview Dr
- 1263 Glambert Ln Unit 128
- 1497 S Overlook Ln
- 317 W Farmside Dr
- 332 W Hillside Dr
- 969 S Cove Rd
- 42 Frontier Ct
- 54 Frontier Ct
- 38 Frontier Ct
- 64 Frontier Ct
- 59 Frontier Ct
- 1431 S Horseshoe Rd
- 35 Frontier Ct
- 47 Frontier Ct
- 71 Frontier Ct
- 76 Frontier Ct
- 73 E Settler Rd
- 61 E Settler Rd
- 73 E Settler Rd
- 61 E Settler Rd
- 45 Settler Rd
- 53 E Settler Rd
- 53 Settler Rd
- 42 E Pioneer Cir
- 56 Pioneer Cir
- 56 E Pioneer Cir
