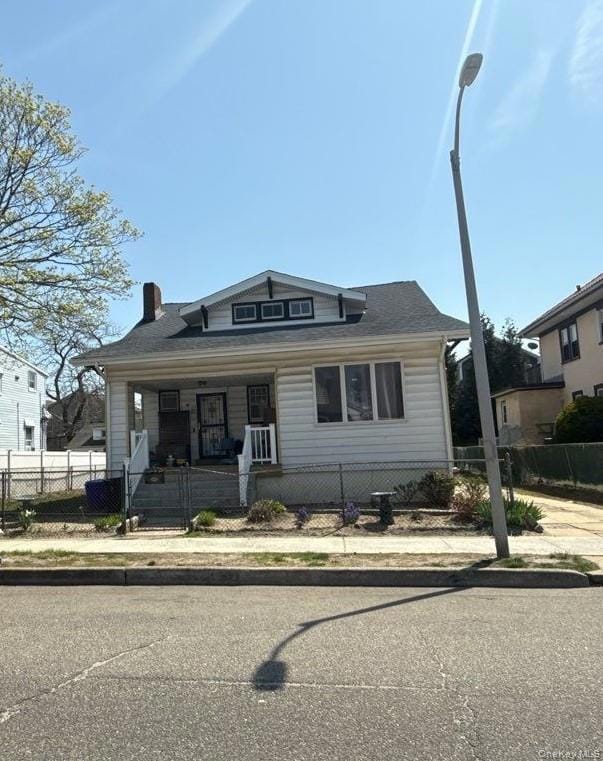42 E Hudson St Long Beach, NY 11561
Estimated payment $4,183/month
Total Views
10,587
3
Beds
2
Baths
1,392
Sq Ft
$474
Price per Sq Ft
Highlights
- Ranch Style House
- Formal Dining Room
- Porch
- Lido Elementary School Rated A
- 1 Car Detached Garage
- Bathroom on Main Level
About This Home
This Ranch Style Home Features 3 Bedrooms, 2 Full Baths, Formal Dining Room, Den & 1 Car Garage. The information provided is estimated to the best of our abilities at this time.
Listing Agent
Island Advantage Realty LLC Brokerage Phone: 631-351-6000 License #49YO0956714 Listed on: 09/04/2025

Home Details
Home Type
- Single Family
Est. Annual Taxes
- $9,020
Year Built
- Built in 1921
Lot Details
- 6,000 Sq Ft Lot
- Lot Dimensions are 60x100
- Back and Front Yard
Parking
- 1 Car Detached Garage
Home Design
- Ranch Style House
- Frame Construction
Interior Spaces
- 1,392 Sq Ft Home
- Formal Dining Room
- Basement Fills Entire Space Under The House
Bedrooms and Bathrooms
- 3 Bedrooms
- En-Suite Primary Bedroom
- Bathroom on Main Level
- 2 Full Bathrooms
Outdoor Features
- Porch
Schools
- East Elementary School
- Long Beach Middle School
- Long Beach High School
Utilities
- No Cooling
- Hot Water Heating System
- Heating System Uses Oil
Listing and Financial Details
- Legal Lot and Block 23 / 94
- Assessor Parcel Number 1000-59-094-00-0023-0
Map
Create a Home Valuation Report for This Property
The Home Valuation Report is an in-depth analysis detailing your home's value as well as a comparison with similar homes in the area
Home Values in the Area
Average Home Value in this Area
Tax History
| Year | Tax Paid | Tax Assessment Tax Assessment Total Assessment is a certain percentage of the fair market value that is determined by local assessors to be the total taxable value of land and additions on the property. | Land | Improvement |
|---|---|---|---|---|
| 2025 | $5,688 | $395 | $277 | $118 |
| 2024 | $764 | $395 | $277 | $118 |
| 2023 | $6,334 | $395 | $277 | $118 |
| 2022 | $6,334 | $395 | $277 | $118 |
| 2021 | $7,589 | $378 | $265 | $113 |
| 2020 | $7,188 | $856 | $558 | $298 |
| 2019 | $1,184 | $856 | $558 | $298 |
| 2018 | $2,988 | $856 | $0 | $0 |
| 2017 | $4,859 | $856 | $558 | $298 |
| 2016 | $1,057 | $856 | $558 | $298 |
| 2015 | $1,051 | $856 | $558 | $298 |
| 2014 | $1,051 | $856 | $558 | $298 |
| 2013 | $1,004 | $856 | $558 | $298 |
Source: Public Records
Property History
| Date | Event | Price | List to Sale | Price per Sq Ft |
|---|---|---|---|---|
| 09/04/2025 09/04/25 | For Sale | $660,000 | -- | $474 / Sq Ft |
Source: OneKey® MLS
Purchase History
| Date | Type | Sale Price | Title Company |
|---|---|---|---|
| Referees Deed | $570,000 | None Available | |
| Administrators Deed | -- | Judicial Title | |
| Administrators Deed | -- | Judicial Title | |
| Administrators Deed | -- | Judicial Title | |
| Deed | $487,600 | -- | |
| Deed | $487,600 | -- | |
| Deed | $109,000 | -- | |
| Deed | $109,000 | -- |
Source: Public Records
Source: OneKey® MLS
MLS Number: 908712
APN: 1000-59-094-00-0023-0
Nearby Homes
- 67 E Fulton St
- 16 E Pine St
- 60 E Pine St
- 310 Riverside Blvd Unit G2
- 310 Riverside Blvd Unit 4
- 310 Riverside Blvd Unit 1H
- 61 W Walnut St
- 213 E Market St
- 47 E Beech St
- 236 E Market St
- 65 W Beech St
- 150 E Beech St
- 185 W Park Ave Unit 209
- 40 E Penn St
- 215 National Blvd
- 272 E Harrison St
- 1 E Broadway Unit 5S
- 1 E Broadway Unit 7O
- 1 E Broadway Unit 2B
- 25 W Broadway Unit 204
- 135 E Park Ave Unit 3F
- 310 Riverside Blvd Unit 5I
- 310 Riverside Blvd Unit 3C
- 35 W Olive St
- 137 W Market St
- 150 E Walnut St
- 135 E Olive St Unit Upper
- 307 National Blvd Unit 2nd Floor
- 214 National Blvd
- 244 E Hudson St Unit Upper
- 185 W Park Ave Unit 103
- 233 E Fulton St
- 1 E Broadway Unit 3N
- 25 W Broadway Unit 115
- 25 W Broadway Unit 105
- 25 W Broadway Unit 612
- 216 W Hudson St Unit Upper
- 614 Monroe Blvd Unit Upper
- 307 Magnolia Blvd Unit Upper
- 26 W Broadway Unit 301



