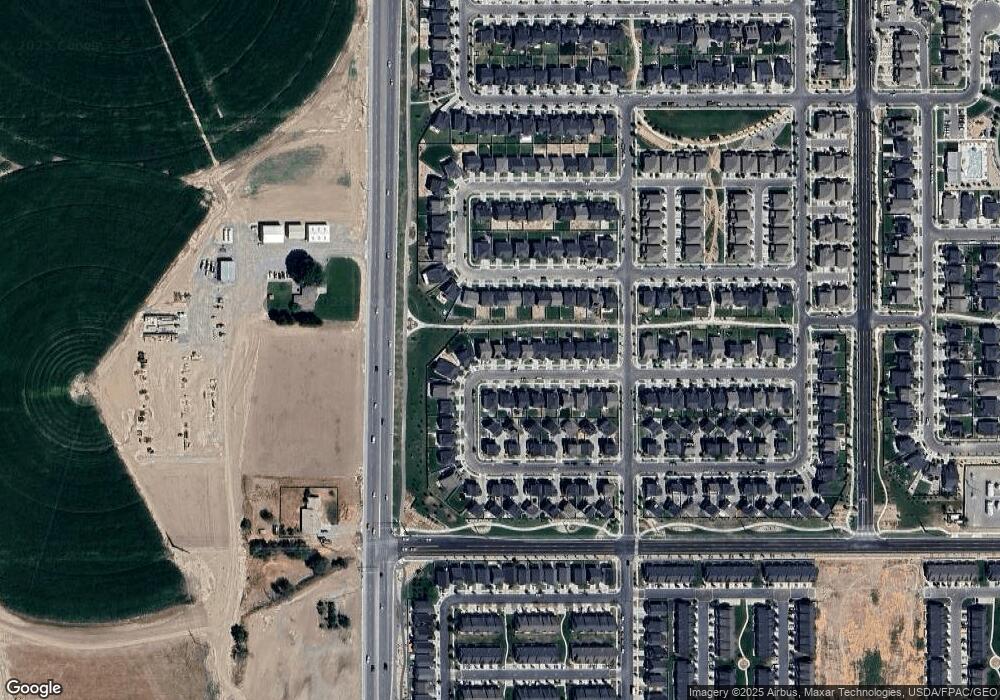42 E Meandering Way Saratoga Springs, UT 84045
Estimated Value: $503,000 - $620,000
3
Beds
3
Baths
2,350
Sq Ft
$241/Sq Ft
Est. Value
About This Home
This home is located at 42 E Meandering Way, Saratoga Springs, UT 84045 and is currently estimated at $565,357, approximately $240 per square foot. 42 E Meandering Way is a home located in Utah County with nearby schools including Springside Elementary School, Lake Mountain Middle School, and Westlake High School.
Ownership History
Date
Name
Owned For
Owner Type
Purchase Details
Closed on
Mar 9, 2023
Sold by
Oakwood Homes
Bought by
Hopkins Norman Christopher and Hopkins Mallory Jo
Current Estimated Value
Home Financials for this Owner
Home Financials are based on the most recent Mortgage that was taken out on this home.
Original Mortgage
$581,409
Outstanding Balance
$563,156
Interest Rate
6.13%
Mortgage Type
VA
Estimated Equity
$2,201
Create a Home Valuation Report for This Property
The Home Valuation Report is an in-depth analysis detailing your home's value as well as a comparison with similar homes in the area
Home Values in the Area
Average Home Value in this Area
Purchase History
| Date | Buyer | Sale Price | Title Company |
|---|---|---|---|
| Hopkins Norman Christopher | -- | Cottonwood Title |
Source: Public Records
Mortgage History
| Date | Status | Borrower | Loan Amount |
|---|---|---|---|
| Open | Hopkins Norman Christopher | $581,409 |
Source: Public Records
Tax History Compared to Growth
Tax History
| Year | Tax Paid | Tax Assessment Tax Assessment Total Assessment is a certain percentage of the fair market value that is determined by local assessors to be the total taxable value of land and additions on the property. | Land | Improvement |
|---|---|---|---|---|
| 2025 | $2,175 | $466,400 | $217,400 | $249,000 |
| 2024 | $2,175 | $261,305 | $0 | $0 |
| 2023 | $2,041 | $263,615 | $0 | $0 |
| 2022 | $1,752 | $220,700 | $220,700 | $0 |
| 2021 | $0 | $129,800 | $129,800 | $0 |
Source: Public Records
Map
Nearby Homes
- 102 E Hidden Creek Way
- 133 E Meandering Way
- 107 E Ashgrove Ln
- 464 S Highpoint Dr
- 356 S High Rock Ave
- 102 E Crown Point Dr
- 291 S Buckhorn Bath Ave
- 483 S Fox Chase Ln
- 201 E 400 S Unit 982
- 458 S Day Dream Ln
- 92 E Legacy Pkwy
- 322 S Buckhorn Bath Ave
- 106 E Polaris Dr
- 287 S Hayes Well Ln
- 174 E Polaris Dr
- Griffin Plan at Wander - Porchlight
- Helena Plan at Wander - Porchlight
- Selma Plan at Wander - Porchlight
- Dalton Plan at Wander - Porchlight
- Rand Plan at Wander - American Dream
- 42 E Meandering Way Unit 541
- 42 E Meandering Way Unit 42
- 52 E Meandering Way Unit 542
- 36 E Meandering Way
- 36 E Meandering Way Unit 540
- 62 E Meandering Way
- 62 E Meandering Way Unit 543
- 34 E Meandering Way
- 72 E Meandering Way Unit 544
- 329 S Pagosa Ln
- 57 E Meandering Way Unit 530
- 78 E Meandering Way Unit 545
- 49 E Meandering Way Unit 531
- 63 E Meandering Way Unit 529
- 71 E Meandering Way
- 333 S Pagosa Ln
- 86 E Meandering Way
- 79 E Meandering Way Unit 527
- 79 E Hidden Creek Way
- 271 S Homestead Ln Unit 561
