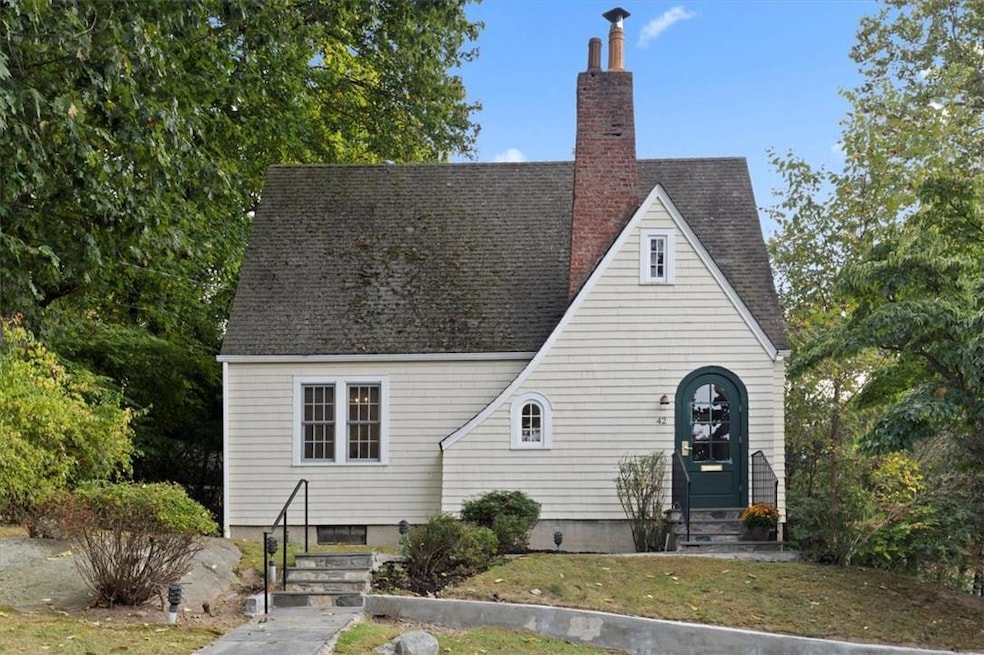
42 Embree St Tarrytown, NY 10591
Highlights
- Wood Flooring
- Tudor Architecture
- Stainless Steel Appliances
- Main Street School Rated A
- 1 Fireplace
- 1 Car Attached Garage
About This Home
As of January 2025Step into this charming Tudor style home in the Village of Tarrytown's sought-after Pennybridge neighborhood, located within the Irvington School District! This expanded Sears kit home combines the best of both worlds, featuring a seamless blend of modern updates and classic finishes with hardwood floors throughout. The first floor features a cozy living room with a wood-burning fireplace, a formal dining room, a full bath with laundry, and a modern kitchen that opens to a private backyard with a patio—perfect for outdoor entertainment and relaxation. Upstairs, you'll find the three bedrooms and a full hall bath. The basement provides plenty of storage and garage access, new HVAC system installed in the past year. Just a short drive to the heart of the village and its amazing restaurants, shops, Tarrytown Music Hall, and the Metro North Train Station, as well as the scenic Hudson River. Experience the charm, comfort, and convenience of this beautiful home. Don’t miss this chance to make it yours! Additional Information: ParkingFeatures:1 Car Attached,
Last Agent to Sell the Property
Corcoran Legends Realty Brokerage Phone: 914-591-5600 License #10401354075 Listed on: 10/07/2024

Co-Listed By
Corcoran Legends Realty Brokerage Phone: 914-591-5600 License #40GO1173806
Home Details
Home Type
- Single Family
Est. Annual Taxes
- $16,681
Year Built
- Built in 1940 | Remodeled in 2005
Parking
- 1 Car Attached Garage
Home Design
- Tudor Architecture
- Frame Construction
- Stucco
Interior Spaces
- 1,424 Sq Ft Home
- 2-Story Property
- 1 Fireplace
- Wood Flooring
- Basement Fills Entire Space Under The House
Kitchen
- Microwave
- Dishwasher
- Stainless Steel Appliances
Bedrooms and Bathrooms
- 3 Bedrooms
- 2 Full Bathrooms
Laundry
- Dryer
- Washer
Schools
- Dows Lane Elementary School
- Irvington Middle School
- Irvington High School
Utilities
- Forced Air Heating and Cooling System
- Heating System Uses Natural Gas
Additional Features
- Patio
- 4,792 Sq Ft Lot
Community Details
- Sears Kit Home
Listing and Financial Details
- Assessor Parcel Number 2611-001-190-00115-000-0022
Ownership History
Purchase Details
Home Financials for this Owner
Home Financials are based on the most recent Mortgage that was taken out on this home.Purchase Details
Home Financials for this Owner
Home Financials are based on the most recent Mortgage that was taken out on this home.Purchase Details
Purchase Details
Similar Homes in Tarrytown, NY
Home Values in the Area
Average Home Value in this Area
Purchase History
| Date | Type | Sale Price | Title Company |
|---|---|---|---|
| Bargain Sale Deed | $838,000 | Thoroughbred Title | |
| Deed | $599,000 | Chicago Title Insurance Co | |
| Interfamily Deed Transfer | $52,100 | The Judicial Title Ins Agenc | |
| Deed | $224,450 | Commonwealth Land Title Ins |
Mortgage History
| Date | Status | Loan Amount | Loan Type |
|---|---|---|---|
| Open | $568,000 | New Conventional | |
| Previous Owner | $5,899 | New Conventional | |
| Previous Owner | $459,250 | Fannie Mae Freddie Mac | |
| Previous Owner | $190,000 | Credit Line Revolving |
Property History
| Date | Event | Price | Change | Sq Ft Price |
|---|---|---|---|---|
| 01/07/2025 01/07/25 | Sold | $838,000 | +4.9% | $588 / Sq Ft |
| 11/12/2024 11/12/24 | Pending | -- | -- | -- |
| 10/07/2024 10/07/24 | For Sale | $799,000 | -- | $561 / Sq Ft |
Tax History Compared to Growth
Tax History
| Year | Tax Paid | Tax Assessment Tax Assessment Total Assessment is a certain percentage of the fair market value that is determined by local assessors to be the total taxable value of land and additions on the property. | Land | Improvement |
|---|---|---|---|---|
| 2024 | $16,866 | $591,800 | $228,800 | $363,000 |
| 2023 | $16,102 | $531,700 | $228,800 | $302,900 |
| 2022 | $16,607 | $501,600 | $228,800 | $272,800 |
| 2021 | $13,935 | $501,600 | $228,800 | $272,800 |
| 2020 | $13,560 | $414,700 | $228,800 | $185,900 |
| 2019 | $16,296 | $414,700 | $228,800 | $185,900 |
| 2018 | $15,918 | $407,000 | $228,800 | $178,200 |
| 2017 | $1,737 | $399,300 | $228,800 | $170,500 |
| 2016 | $274,594 | $383,900 | $228,800 | $155,100 |
| 2015 | -- | $13,450 | $900 | $12,550 |
| 2014 | -- | $13,450 | $900 | $12,550 |
| 2013 | $7,732 | $13,450 | $900 | $12,550 |
Agents Affiliated with this Home
-
Joel Mark Francisco
J
Seller's Agent in 2025
Joel Mark Francisco
Corcoran Legends Realty
(914) 591-5600
2 in this area
5 Total Sales
-
Debra Goodwin

Seller Co-Listing Agent in 2025
Debra Goodwin
Corcoran Legends Realty
(914) 424-4518
53 in this area
117 Total Sales
-
Natalia Wixom

Buyer's Agent in 2025
Natalia Wixom
Compass Greater NY, LLC
(914) 548-0807
1 in this area
111 Total Sales
Map
Source: OneKey® MLS
MLS Number: H6330317
APN: 2611-001-190-00115-000-0022
- 25 Gracemere
- 23 Gracemere
- 300 Sheldon Ave
- 11 Carriage Trail
- 31 Gracemere
- 11 Gracemere
- 66 Round A Bend Rd
- 392 Carrollwood Dr
- 154 Martling Ave Unit L1
- 222 Martling Ave Unit 2-G
- 5 Powder Horn Way
- 412 Benedict Ave Unit 5J
- 414 Benedict Ave Unit 5B
- 330 S Broadway Unit G 11
- 389 Martling Ave
- 320 S Broadway Unit P8
- 86 E Sunnyside Ln
- 300 S Broadway Unit 1C
- 215 Benedict Ave
- 33 Heritage Hill Rd
