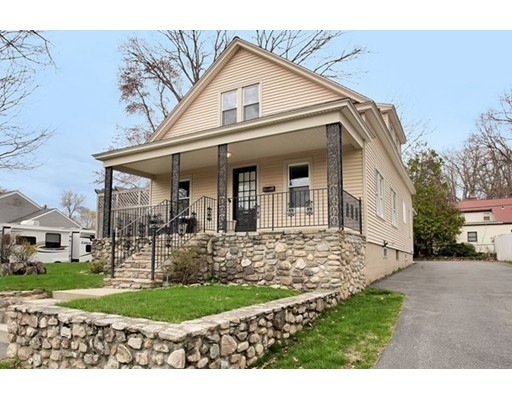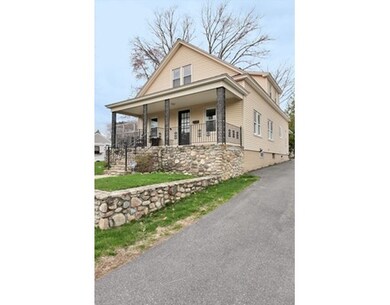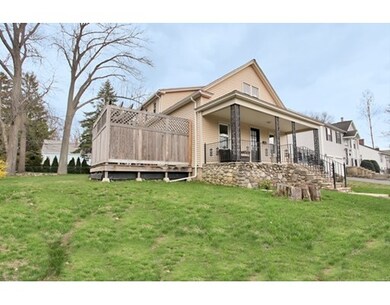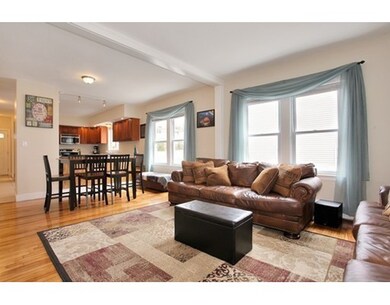
42 Ernest Ave Worcester, MA 01604
Grafton Hill NeighborhoodAbout This Home
As of July 2019Welcome home! This wonderfully remodeled property is ready for a new owner! What a great home for entertaining! With its first floor master suite with private deck.This home has what you have been looking for.Tasteful upgrades throughout.You will love the custom kitchen cabinets and stainless steel appliances in the over sized kitchen that over looks the dining area and living room.If you are seeking an open concept,this home has it! Easy access to the washer and dryer and one and a half baths round out the amazing layout on the first floor.There are three more bedrooms and another full bath on the bright and airy second floor.Over sized closets and hardwoods in all three bedrooms make this a great place to call home!There is a partially finished basement with a bar and a step down storage area that would make a great wine or root cellar! The furnace,oil tank and roof have been replaced in the last five years as well.With two decks and a storage shed,this property has it all!
Last Agent to Sell the Property
Michael Lambert
9 West Realty License #453012169 Listed on: 04/07/2015
Last Buyer's Agent
Richard Colby
The Pros Real Estate Services License #453012564
Home Details
Home Type
Single Family
Est. Annual Taxes
$6,034
Year Built
1935
Lot Details
0
Listing Details
- Lot Description: Paved Drive
- Other Agent: 2.50
- Special Features: None
- Property Sub Type: Detached
- Year Built: 1935
Interior Features
- Appliances: Range, Dishwasher, Microwave, Refrigerator
- Has Basement: Yes
- Primary Bathroom: Yes
- Number of Rooms: 8
- Amenities: Park, Walk/Jog Trails
- Electric: 200 Amps, Circuit Breakers
- Energy: Insulated Windows, Insulated Doors
- Flooring: Tile, Wall to Wall Carpet, Hardwood
- Insulation: Full, Fiberglass, Blown In
- Basement: Full, Partially Finished, Interior Access
- Bedroom 2: Second Floor, 15X14
- Bedroom 3: Second Floor, 13X11
- Bedroom 4: Second Floor, 13X11
- Bathroom #1: First Floor, 12X7
- Bathroom #2: First Floor, 7X4
- Bathroom #3: Second Floor, 14X15
- Laundry Room: First Floor
- Living Room: First Floor, 22X14
- Master Bedroom: First Floor, 24X11
- Master Bedroom Description: Bathroom - Full, Ceiling Fan(s), Closet - Walk-in, Flooring - Wall to Wall Carpet, Main Level, Deck - Exterior, Exterior Access, Remodeled
Exterior Features
- Roof: Asphalt/Fiberglass Shingles
- Construction: Frame
- Exterior: Vinyl
- Exterior Features: Porch, Deck - Wood, Storage Shed
- Foundation: Fieldstone
Garage/Parking
- Parking: Off-Street, Paved Driveway
- Parking Spaces: 10
Utilities
- Cooling: None
- Heating: Hot Water Baseboard, Oil
- Hot Water: Oil, Tank
- Utility Connections: for Electric Range, for Electric Oven, for Electric Dryer
Lot Info
- Assessor Parcel Number: M:38 B:009 L:00019
Ownership History
Purchase Details
Home Financials for this Owner
Home Financials are based on the most recent Mortgage that was taken out on this home.Purchase Details
Home Financials for this Owner
Home Financials are based on the most recent Mortgage that was taken out on this home.Purchase Details
Purchase Details
Home Financials for this Owner
Home Financials are based on the most recent Mortgage that was taken out on this home.Purchase Details
Home Financials for this Owner
Home Financials are based on the most recent Mortgage that was taken out on this home.Similar Homes in Worcester, MA
Home Values in the Area
Average Home Value in this Area
Purchase History
| Date | Type | Sale Price | Title Company |
|---|---|---|---|
| Deed | $225,000 | -- | |
| Deed | $135,000 | -- | |
| Foreclosure Deed | $209,900 | -- | |
| Deed | $148,000 | -- | |
| Deed | $114,000 | -- |
Mortgage History
| Date | Status | Loan Amount | Loan Type |
|---|---|---|---|
| Open | $25,481 | FHA | |
| Closed | $8,394 | FHA | |
| Closed | $14,044 | FHA | |
| Open | $301,439 | FHA | |
| Closed | $213,674 | FHA | |
| Closed | $222,010 | FHA | |
| Previous Owner | $1,500,000 | Purchase Money Mortgage | |
| Previous Owner | $254,700 | No Value Available | |
| Previous Owner | $50,000 | No Value Available | |
| Previous Owner | $217,500 | No Value Available | |
| Previous Owner | $142,500 | No Value Available | |
| Previous Owner | $118,400 | Purchase Money Mortgage | |
| Previous Owner | $108,300 | Purchase Money Mortgage |
Property History
| Date | Event | Price | Change | Sq Ft Price |
|---|---|---|---|---|
| 07/19/2019 07/19/19 | Sold | $307,000 | +7.8% | $148 / Sq Ft |
| 05/07/2019 05/07/19 | Pending | -- | -- | -- |
| 05/02/2019 05/02/19 | For Sale | $284,900 | +12.2% | $137 / Sq Ft |
| 12/29/2015 12/29/15 | Sold | $254,000 | -3.2% | $122 / Sq Ft |
| 10/14/2015 10/14/15 | Pending | -- | -- | -- |
| 10/12/2015 10/12/15 | For Sale | $262,500 | +3.3% | $126 / Sq Ft |
| 10/07/2015 10/07/15 | Off Market | $254,000 | -- | -- |
| 10/07/2015 10/07/15 | Pending | -- | -- | -- |
| 08/26/2015 08/26/15 | Price Changed | $262,500 | -0.9% | $126 / Sq Ft |
| 07/16/2015 07/16/15 | Price Changed | $264,900 | -5.4% | $127 / Sq Ft |
| 06/05/2015 06/05/15 | Price Changed | $279,900 | -1.8% | $135 / Sq Ft |
| 05/11/2015 05/11/15 | Price Changed | $284,900 | -1.7% | $137 / Sq Ft |
| 04/07/2015 04/07/15 | For Sale | $289,900 | -- | $139 / Sq Ft |
Tax History Compared to Growth
Tax History
| Year | Tax Paid | Tax Assessment Tax Assessment Total Assessment is a certain percentage of the fair market value that is determined by local assessors to be the total taxable value of land and additions on the property. | Land | Improvement |
|---|---|---|---|---|
| 2025 | $6,034 | $457,500 | $117,500 | $340,000 |
| 2024 | $5,757 | $418,700 | $117,500 | $301,200 |
| 2023 | $5,557 | $387,500 | $102,200 | $285,300 |
| 2022 | $5,153 | $338,800 | $81,800 | $257,000 |
| 2021 | $5,294 | $325,200 | $65,400 | $259,800 |
| 2020 | $5,018 | $295,200 | $65,400 | $229,800 |
| 2019 | $4,829 | $268,300 | $58,800 | $209,500 |
| 2018 | $4,799 | $253,800 | $58,800 | $195,000 |
| 2017 | $4,582 | $238,400 | $58,800 | $179,600 |
| 2016 | $4,421 | $214,500 | $42,700 | $171,800 |
| 2015 | $4,305 | $214,500 | $42,700 | $171,800 |
| 2014 | $4,191 | $214,500 | $42,700 | $171,800 |
Agents Affiliated with this Home
-
A
Seller's Agent in 2019
Adam Pasquale
Witness Pro
-
V
Buyer's Agent in 2019
Vu Huynh
George Russell Realty, LLC
-
M
Seller's Agent in 2015
Michael Lambert
9 West Realty
-
R
Buyer's Agent in 2015
Richard Colby
The Pros Real Estate Services
Map
Source: MLS Property Information Network (MLS PIN)
MLS Number: 71812268
APN: WORC-000038-000009-000019
- 22 Commonwealth Ave
- 360 Hamilton St
- 27 Inverness Ave
- 25 Crawford St
- 18 Gordon St
- 57 Glezen St
- 18 Nanita St
- 25-27 Maranda St
- 21-23 Maranda St
- 496 Hamilton St
- 132 Orton Street Extension
- 72 Valmor St
- 179 Hamilton St
- 141 Sunderland Rd
- 104 Orton Street Extension
- 61 Sunderland Rd
- 24 Puritan Ave
- 8 Lamar Ave
- 247 Pilgrim Ave
- 94 Massasoit Rd






