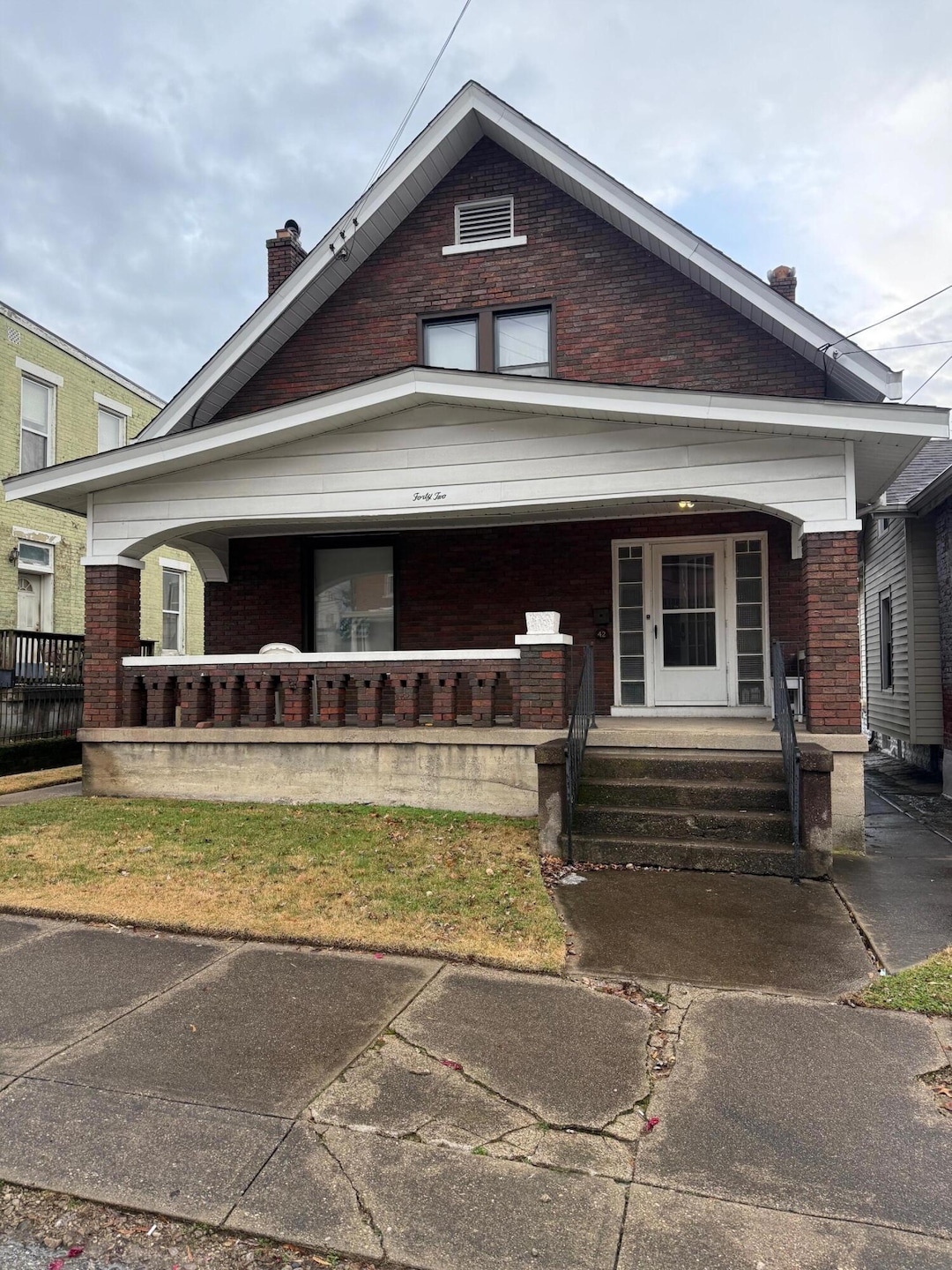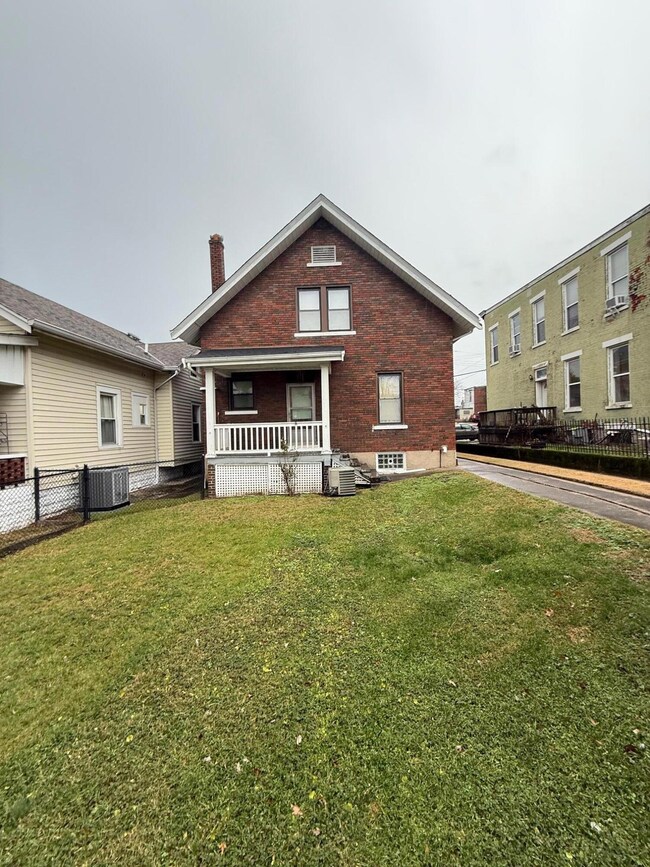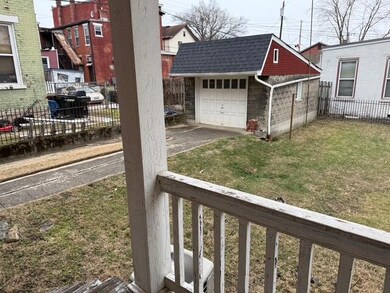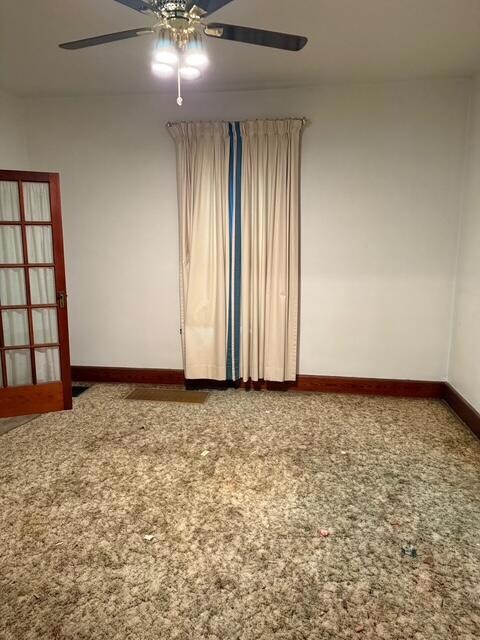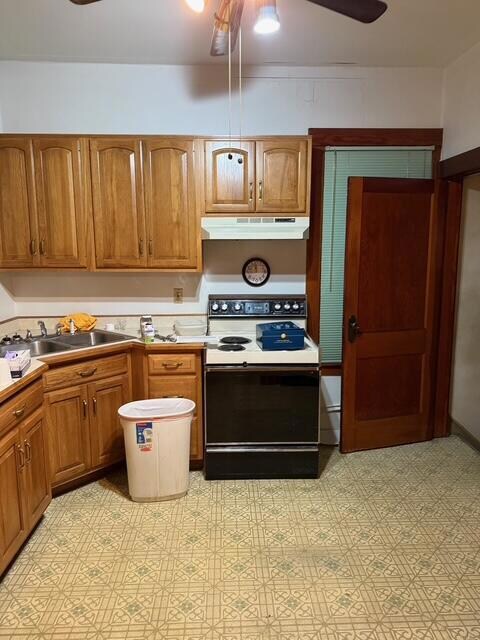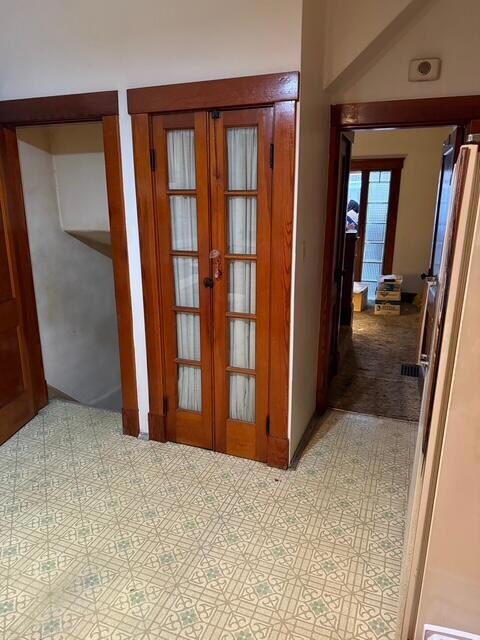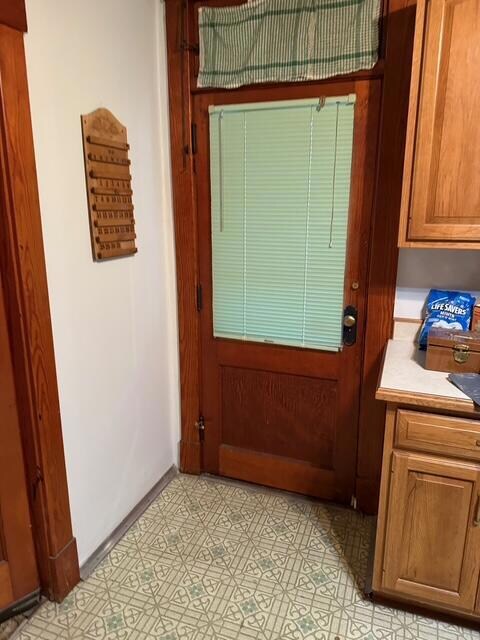42 Euclid St Ludlow, KY 41016
Estimated payment $1,104/month
Total Views
2,532
2
Beds
1.5
Baths
1,134
Sq Ft
$159
Price per Sq Ft
Highlights
- Cape Cod Architecture
- No HOA
- Covered Patio or Porch
- Wood Flooring
- Neighborhood Views
- Formal Dining Room
About This Home
Ludlow- 2 Bedroom, 1 1/2 Bath,Each Bedroom features 2 Walk in Closets, Hardwood floors, Natural Woodwork, New Furnace in (2022) Detached 1 car garage and long Driveway for additional parking.
New Shingles 2019, Full Basement, Natural Gas heat,
Conventional or Cash only.
Home Details
Home Type
- Single Family
Year Built
- Built in 1928
Lot Details
- 3,999 Sq Ft Lot
- Lot Dimensions are 40x100
Parking
- 1 Car Garage
- Front Facing Garage
- Garage Door Opener
- Driveway
Home Design
- Cape Cod Architecture
- Brick Veneer
- Poured Concrete
- Shingle Roof
Interior Spaces
- 1,134 Sq Ft Home
- 1.5-Story Property
- Woodwork
- Ceiling Fan
- Chandelier
- Non-Functioning Fireplace
- Vinyl Clad Windows
- Wood Frame Window
- Entryway
- Living Room
- Formal Dining Room
- Neighborhood Views
- Electric Range
- Laundry on lower level
- Unfinished Basement
Flooring
- Wood
- Carpet
Bedrooms and Bathrooms
- 2 Bedrooms
- Walk-In Closet
Outdoor Features
- Covered Patio or Porch
Schools
- Mary A. Goetz Elementary School
- Ludlow Middle School
- Ludlow High School
Utilities
- Forced Air Heating and Cooling System
- Heating System Uses Natural Gas
Community Details
- No Home Owners Association
Listing and Financial Details
- Court or third-party approval is required for the sale
- Assessor Parcel Number 026-33-13-007.00
Map
Create a Home Valuation Report for This Property
The Home Valuation Report is an in-depth analysis detailing your home's value as well as a comparison with similar homes in the area
Home Values in the Area
Average Home Value in this Area
Tax History
| Year | Tax Paid | Tax Assessment Tax Assessment Total Assessment is a certain percentage of the fair market value that is determined by local assessors to be the total taxable value of land and additions on the property. | Land | Improvement |
|---|---|---|---|---|
| 2025 | $1,894 | $145,000 | $10,000 | $135,000 |
| 2024 | $1,885 | $145,000 | $10,000 | $135,000 |
| 2023 | $1,269 | $145,000 | $10,000 | $135,000 |
| 2022 | $1,382 | $145,000 | $10,000 | $135,000 |
| 2021 | $694 | $85,000 | $10,000 | $75,000 |
| 2020 | $709 | $85,000 | $10,000 | $75,000 |
| 2019 | $705 | $85,000 | $10,000 | $75,000 |
| 2018 | $724 | $85,000 | $10,000 | $75,000 |
| 2017 | $715 | $85,000 | $10,000 | $75,000 |
| 2015 | $684 | $85,000 | $10,000 | $75,000 |
| 2014 | $670 | $85,000 | $10,000 | $75,000 |
Source: Public Records
Property History
| Date | Event | Price | List to Sale | Price per Sq Ft |
|---|---|---|---|---|
| 02/14/2025 02/14/25 | Pending | -- | -- | -- |
| 02/11/2025 02/11/25 | For Sale | $180,000 | -- | $159 / Sq Ft |
Source: Northern Kentucky Multiple Listing Service
Source: Northern Kentucky Multiple Listing Service
MLS Number: 629828
APN: 026-33-13-007.00
Nearby Homes
- 215 Oak St
- 25 Kenner St
- 445 Victoria St
- 438 Linden St
- 538 Station Dr Unit 39-101
- 518 Station Dr Unit 38-101
- 523 Linden St
- Griffith Plan at Cityview Station - Gallery II Collection
- 532 Station Dr Unit 39-300
- 530 Station Dr Unit 39-302
- 493 Station Dr Unit 62-200
- 483 Station Dr Unit 61-200
- 508 Station Dr Unit 38-102
- 408 Station Dr Unit 33-102
- 528 Station Dr Unit 39-102
- 483 Station Dr
- 510 Station Dr Unit 38-302
- 209 Junction Way
- 205 Junction Way
- 237 Highway Ave
