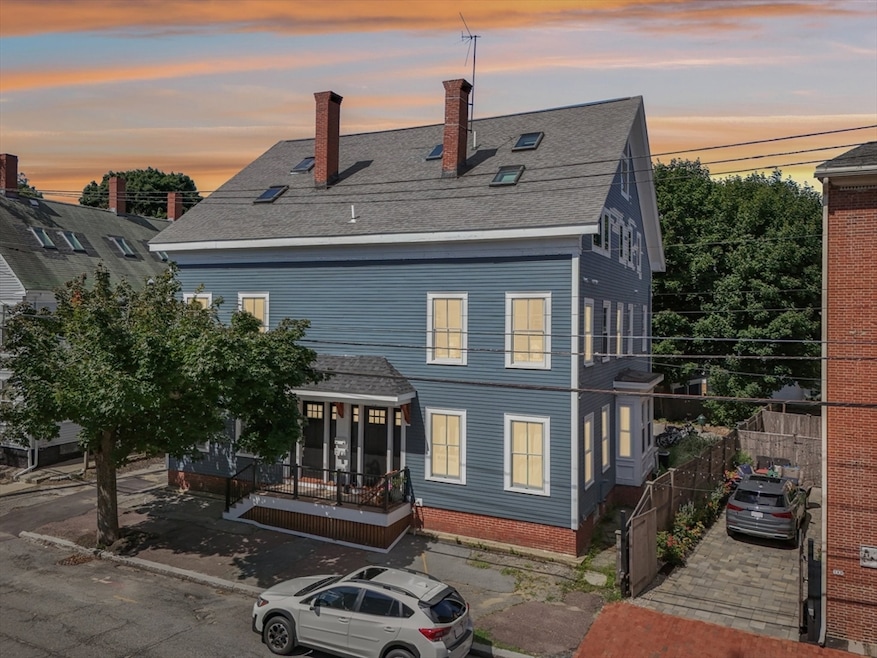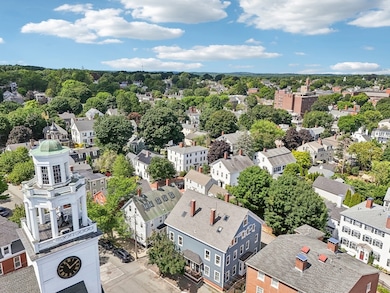42 Federal St Unit B Newburyport, MA 01950
Estimated payment $7,307/month
Highlights
- Marina
- Medical Services
- Wood Flooring
- Newburyport High School Rated A-
- Property is near public transit
- Loft
About This Home
Rare opportunity to own the final unit in this premier Newburyport development, located on highly desirable Federal Street—just steps from downtown’s best restaurants, shops, and the scenic waterfront. This 3-bedroom, 4-bath home offers thoughtful design and luxury throughout, with all bedrooms featuring en suite baths. The show-stopping white kitchen boasts high-end appliances, an oversized center island, and elegant finishes, ideal for entertaining. Gorgeous white oak flooring runs throughout, adding warmth and sophistication. Enjoy the ease of two deeded off-street parking spaces and a prime commuter location—minutes to the Newburyport train station and just a short drive to the beaches of Plum Island. Whether you're looking for a full-time residence or a weekend retreat, this property delivers style, space, and an unbeatable location. Don’t miss your chance to own a piece of Newburyport’s finest!
Townhouse Details
Home Type
- Townhome
Est. Annual Taxes
- $10,908
Year Built
- Built in 1900
HOA Fees
- $350 Monthly HOA Fees
Home Design
- Entry on the 2nd floor
- Brick Exterior Construction
- Frame Construction
- Shingle Roof
- Stone
Interior Spaces
- 2,041 Sq Ft Home
- 2-Story Property
- Loft
- Electric Dryer Hookup
- Basement
Kitchen
- Range
- Plumbed For Ice Maker
- Dishwasher
Flooring
- Wood
- Tile
Bedrooms and Bathrooms
- 3 Bedrooms
- Primary bedroom located on second floor
Parking
- Garage
- Driveway
- Open Parking
- Off-Street Parking
- Deeded Parking
- Assigned Parking
Schools
- Nbpt Middle School
- Nbpt High School
Utilities
- Forced Air Heating and Cooling System
- 5 Cooling Zones
- 5 Heating Zones
- Heating System Uses Natural Gas
- Heat Pump System
Additional Features
- Porch
- Property is near public transit
Listing and Financial Details
- Home warranty included in the sale of the property
- Assessor Parcel Number M:0016 B:0031D L:0000,5256607
Community Details
Overview
- Association fees include water, sewer, insurance, maintenance structure, snow removal
- 4 Units
- 40 42 Federal Street Condominium Community
- Near Conservation Area
Amenities
- Medical Services
- Shops
Recreation
- Marina
- Park
- Jogging Path
- Bike Trail
Pet Policy
- Call for details about the types of pets allowed
Map
Home Values in the Area
Average Home Value in this Area
Property History
| Date | Event | Price | List to Sale | Price per Sq Ft |
|---|---|---|---|---|
| 07/15/2025 07/15/25 | For Sale | $1,149,900 | -- | $563 / Sq Ft |
Source: MLS Property Information Network (MLS PIN)
MLS Number: 73404514
- 58 Lime St Unit 5
- 57 Lime St Unit 1
- 11 Charter St
- 30-32 Water St Unit 4
- 10 10th St
- 105 State St Unit 301
- 105 State St Unit 101
- 105 State St Unit 201
- 166 Water St Unit B
- 164 Water St Unit A
- 95 High St Unit 4
- 95 High St Unit 1
- 58 Merrimac St Unit 2-5
- 2 Court St Unit 4
- 17 Madison St
- 1 Hill St
- 1 Hill St Unit 1
- 41 Washington St Unit B
- 175 Bridge Rd
- 26 Beacon Ave
- 37 Federal St
- 5 Prospect St Unit 2
- 10 State St Unit 310
- 19 Water St
- 19 Water St
- 6 Market Square Unit 4
- 6 Market Square Unit 3
- 126 High St Unit 1
- 47 High St
- 38 Madison St
- 7 Summer St Unit 7
- 21 Hines Way Unit 21
- 22 Beacon Ave Unit 3
- 12 Hines Way Unit 12
- 252 Water St
- 33 Merrill St Unit 3
- 4 Warren St Unit 4 Warren St Unit B
- 1 Boston Way
- 33 Woodland St Unit 1
- 322 Merrimac St Unit 2







