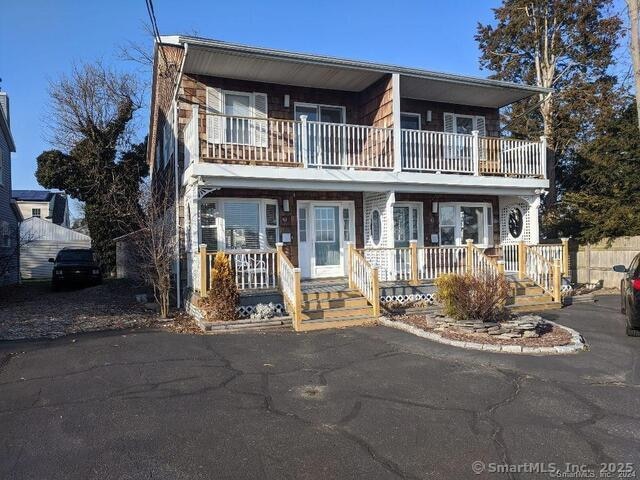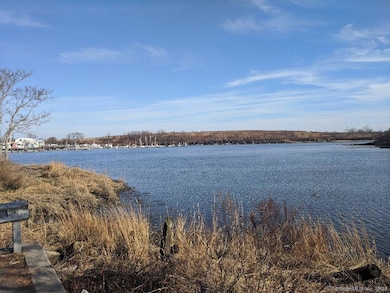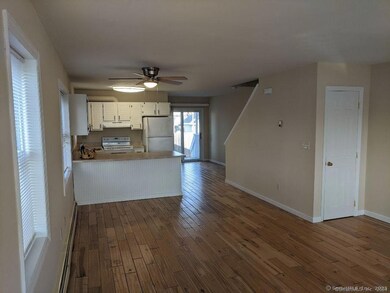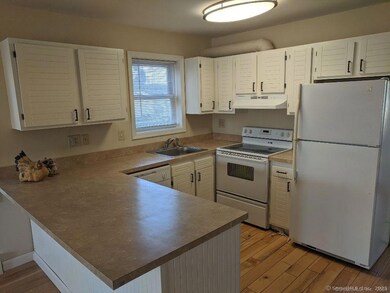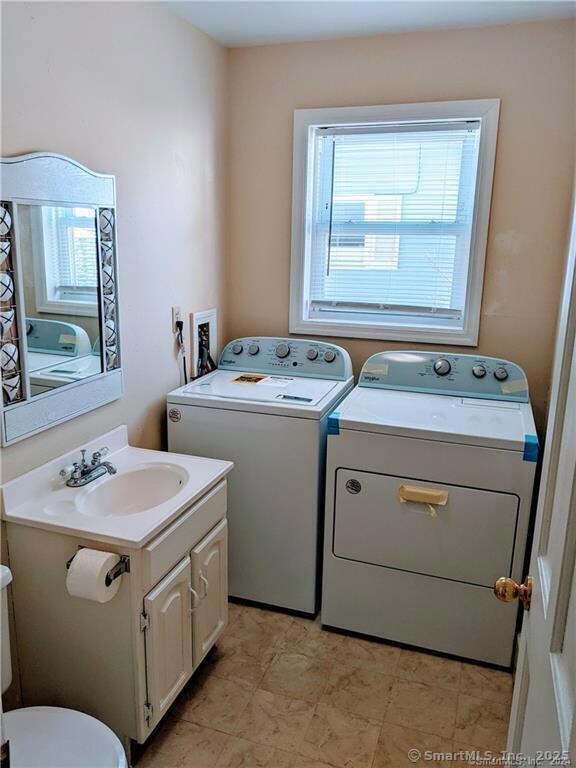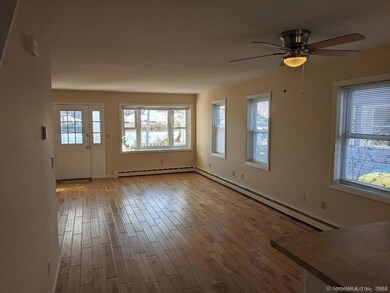42 Ferris St Bridgeport, CT 06605
Black Rock NeighborhoodHighlights
- Waterfront
- Thermal Windows
- Hot Water Circulator
- Balcony
- Porch
- Ceiling Fan
About This Home
Terrific cul-de-sac location. Freshly painted interior. Light, bright and spacious Duplex unit with views of Black Rock Harbor. Welcoming front porch. Open layout first floor with Kitchen and Family Room, Half Bath with washer & dryer. Sliders to rear deck and partially fenced back yard. The second floor features the primary bedroom with deck offering views of Black Rock Harbor and an additional nice size bedroom and full bath. Also includes Window AC units for second floor. Enjoy fishing, canoeing / kayaking steps from your front porch. Walk to Ellsworth Park, close to shops, restaurants and Metro North Station. Good credit a must.
Listing Agent
Higgins Group Real Estate Brokerage Phone: (203) 434-6622 License #REB.0756423 Listed on: 06/02/2025

Co-Listing Agent
Higgins Group Bedford Square Brokerage Phone: (203) 434-6622 License #RES.0753612
Townhouse Details
Home Type
- Townhome
Est. Annual Taxes
- $6,890
Year Built
- Built in 1990
Lot Details
- 2,614 Sq Ft Lot
- Waterfront
Parking
- 2 Parking Spaces
Home Design
- Half Duplex
- Shake Siding
Interior Spaces
- 1,310 Sq Ft Home
- Ceiling Fan
- Thermal Windows
- Crawl Space
Kitchen
- Oven or Range
- Range Hood
Bedrooms and Bathrooms
- 2 Bedrooms
Laundry
- Laundry on main level
- Electric Dryer
- Washer
Home Security
Outdoor Features
- Balcony
- Porch
Location
- Flood Zone Lot
Schools
- Black Rock Elementary School
Utilities
- Window Unit Cooling System
- Hot Water Heating System
- Heating System Uses Natural Gas
- Hot Water Circulator
- Cable TV Available
Listing and Financial Details
- Assessor Parcel Number 12062
Community Details
Pet Policy
- No Pets Allowed
Security
- Storm Doors
Map
Source: SmartMLS
MLS Number: 24096423
APN: BRID-000240-000027B
- 317 Brewster St
- 20 Haddon St Unit 5
- 26 Rowsley St Unit 3
- 37 Rowsley St Unit 6
- 554 Brewster St Unit 4
- 75 Homestead Ave Unit 77
- 51 Princeton St
- 82 Waldorf Ave
- 25 Whittier St
- 31 Whittier St
- 167 Scofield Ave
- 39 Jetland Place Unit 41
- 166 Alfred St
- 135 Whittier St
- 855 Brewster St Unit 857
- 165 Bennett St
- 105 Fox St Unit 107
- 450 Davidson St
- 95 Bedford Ave
- 85 Ash St
- 104 Yacht St
- 118 Ellsworth St Unit 2nd Floor
- 45 Monroe St
- 45 Monroe St Unit A4
- 159 Seabright Ave Unit Seabright Ave
- 328 Brewster St
- 2679 Fairfield Ave Unit 2
- 40 Scofield Ave
- 96 Seaview Terrace Unit 2ND FLOOR
- 26-28-28 King St Unit 2FF
- 96 Seaview Terrace Unit 2
- 68 Woodland Ave Unit 3
- 2806 Fairfield Ave Unit 207
- 2806 Fairfield Ave Unit 101
- 2806 Fairfield Ave Unit 307
- 585 Ellsworth St
- 305 Grovers Ave
- 54 School St Unit 1st Fl
- 2260 Fairfield Ave
- 25 Whittier St Unit 5
