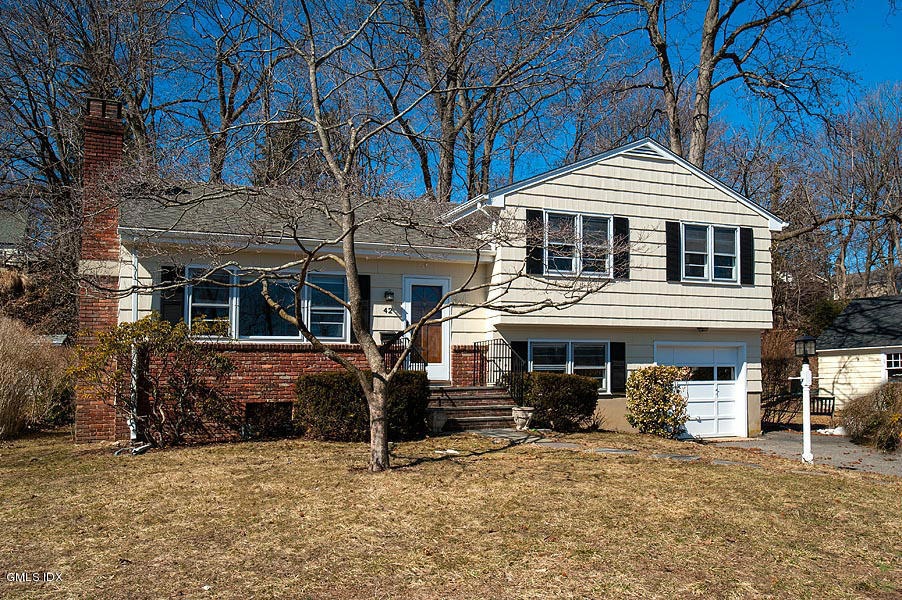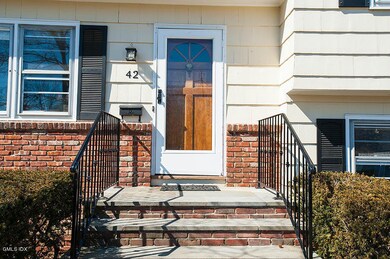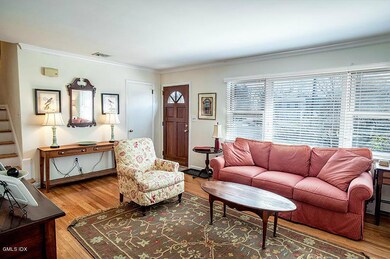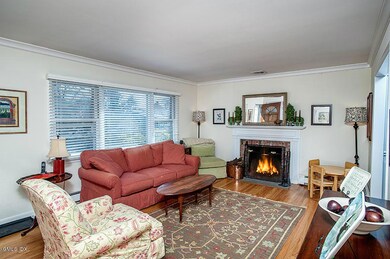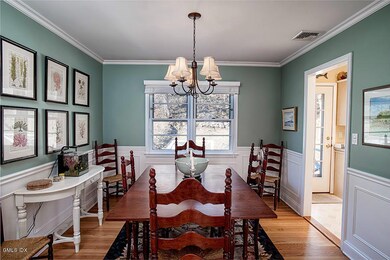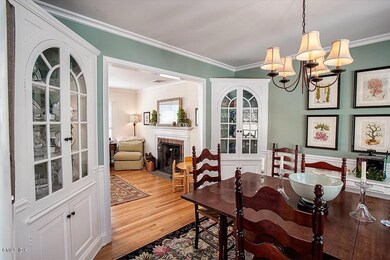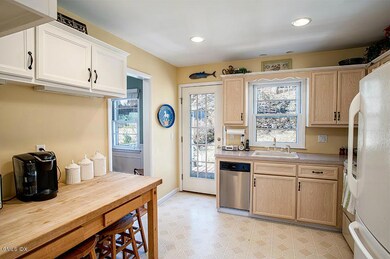
42 Field Rd Cos Cob, CT 06807
Cos Cob NeighborhoodHighlights
- Deck
- 1 Fireplace
- 1 Car Attached Garage
- Cos Cob School Rated A
- Formal Dining Room
- Eat-In Kitchen
About This Home
As of July 2014MOVE RIGHT IN TO THIS SUN FILLED WELL MAINTAINED HOME IN THE HEART OF COS COB. WALK TO VILLAGE, SCHOOLS, LIBRARY, TENNIS, CLOSE TO TRAIN STATION. LARGE LR/FP, FORMAL DR WITH CORNER CUPBOARDS AND WAINSCOTTING, EAT-IN KITCHEN OPENING TO DECK OVERLOOKING LEVEL BACK YARD, FAMILY ROOM, 3 LARGE BEDROOMS, 2 FULL BATHS, HARDWOOD FLOORS. NEW ROOF & WATER HEATER 2013, EXTERIOR PAINTED 2012, NEW FULL BATH 2008,UPGRADED ELECTRIC SYSTEM 2008. LOTS OF STORAGE IN WALK-UP ATTIC AND BASEMENT. EXTRA DEEP GARAGE, EXTRA WIDE DRIVEWAY FOR 4 CAR PARKING.
Last Agent to Sell the Property
BHHS New England Properties License #REB.0019350 Listed on: 03/14/2014

Home Details
Home Type
- Single Family
Est. Annual Taxes
- $4,821
Year Built
- Built in 1962 | Remodeled in 2008
Lot Details
- 7,405 Sq Ft Lot
- Level Lot
- Property is zoned R-7
Parking
- 1 Car Attached Garage
- Automatic Garage Door Opener
- Garage Door Opener
Home Design
- Split Level Home
- Brick Exterior Construction
- Asphalt Roof
- Shingle Siding
Interior Spaces
- 1,540 Sq Ft Home
- 1 Fireplace
- Formal Dining Room
- Walkup Attic
- Eat-In Kitchen
- Washer and Dryer
- Unfinished Basement
Bedrooms and Bathrooms
- 3 Bedrooms
- 2 Full Bathrooms
Outdoor Features
- Deck
Utilities
- Central Air
- Heating System Uses Gas
- Heating System Uses Natural Gas
- Hot Water Heating System
- Gas Available
- Gas Water Heater
- Cable TV Available
Listing and Financial Details
- Assessor Parcel Number 08-3000/S
Ownership History
Purchase Details
Home Financials for this Owner
Home Financials are based on the most recent Mortgage that was taken out on this home.Purchase Details
Home Financials for this Owner
Home Financials are based on the most recent Mortgage that was taken out on this home.Purchase Details
Home Financials for this Owner
Home Financials are based on the most recent Mortgage that was taken out on this home.Purchase Details
Purchase Details
Similar Home in Cos Cob, CT
Home Values in the Area
Average Home Value in this Area
Purchase History
| Date | Type | Sale Price | Title Company |
|---|---|---|---|
| Warranty Deed | -- | None Available | |
| Warranty Deed | -- | None Available | |
| Warranty Deed | -- | -- | |
| Warranty Deed | $870,000 | -- | |
| Warranty Deed | $820,000 | -- | |
| Quit Claim Deed | $170,000 | -- | |
| Warranty Deed | -- | -- | |
| Warranty Deed | $870,000 | -- | |
| Warranty Deed | $820,000 | -- | |
| Quit Claim Deed | $170,000 | -- |
Mortgage History
| Date | Status | Loan Amount | Loan Type |
|---|---|---|---|
| Open | $601,450 | Stand Alone Refi Refinance Of Original Loan | |
| Closed | $601,450 | Stand Alone Refi Refinance Of Original Loan | |
| Previous Owner | $660,100 | No Value Available |
Property History
| Date | Event | Price | Change | Sq Ft Price |
|---|---|---|---|---|
| 06/01/2018 06/01/18 | Rented | $4,300 | -2.3% | -- |
| 06/01/2018 06/01/18 | Under Contract | -- | -- | -- |
| 04/11/2018 04/11/18 | For Rent | $4,400 | 0.0% | -- |
| 07/01/2014 07/01/14 | Sold | $870,000 | -12.6% | $565 / Sq Ft |
| 04/18/2014 04/18/14 | Pending | -- | -- | -- |
| 03/14/2014 03/14/14 | For Sale | $995,000 | -- | $646 / Sq Ft |
Tax History Compared to Growth
Tax History
| Year | Tax Paid | Tax Assessment Tax Assessment Total Assessment is a certain percentage of the fair market value that is determined by local assessors to be the total taxable value of land and additions on the property. | Land | Improvement |
|---|---|---|---|---|
| 2025 | $7,987 | $646,240 | $441,980 | $204,260 |
| 2024 | $7,714 | $646,240 | $441,980 | $204,260 |
| 2023 | $7,520 | $646,240 | $441,980 | $204,260 |
| 2022 | $7,361 | $638,400 | $441,980 | $196,420 |
| 2021 | $6,211 | $515,900 | $367,010 | $148,890 |
| 2020 | $6,201 | $515,900 | $367,010 | $148,890 |
| 2019 | $6,263 | $515,900 | $367,010 | $148,890 |
| 2018 | $6,382 | $515,900 | $367,010 | $148,890 |
| 2017 | $6,201 | $515,900 | $367,010 | $148,890 |
| 2016 | $6,103 | $515,900 | $367,010 | $148,890 |
| 2015 | $5,161 | $432,810 | $372,260 | $60,550 |
| 2014 | $4,955 | $426,230 | $372,260 | $53,970 |
Agents Affiliated with this Home
-
M
Seller's Agent in 2018
Miyoko Matsuo
Relo Redac, Inc
(203) 536-3294
3 in this area
20 Total Sales
-
B
Buyer's Agent in 2018
Blake Delany
Greenwich Fine Properties
-
M
Seller's Agent in 2014
Maria Arning
BHHS New England Properties
1 in this area
4 Total Sales
Map
Source: Greenwich Association of REALTORS®
MLS Number: 89560
APN: GREE-000008-000000-003000-S000000
- 15 Ridge Rd
- 74 Valleywood Rd
- 3 Relay Ct
- 44 Bote Rd
- 11 Mill Pond Ct
- 523 E Putnam Ave Unit B
- 453 E Putnam Ave Unit 1I
- 44 Valley Rd Unit A
- 22 Maplewood Dr
- 43 Cos Cob Ave
- 29 Maplewood Dr
- 7 River Rd Unit Boat Slip A-2
- 7 River Rd Unit Boat Slip E-8
- 7 River Rd Unit Boat Slip C-8
- 7 River Rd Unit Boat Slip D-14
- 523 E Putnam Ave Unit B
- 24 Rippowam Rd
- 59 Hillside Rd
- 9 River Rd Unit 408
- 75 Loughlin Ave
