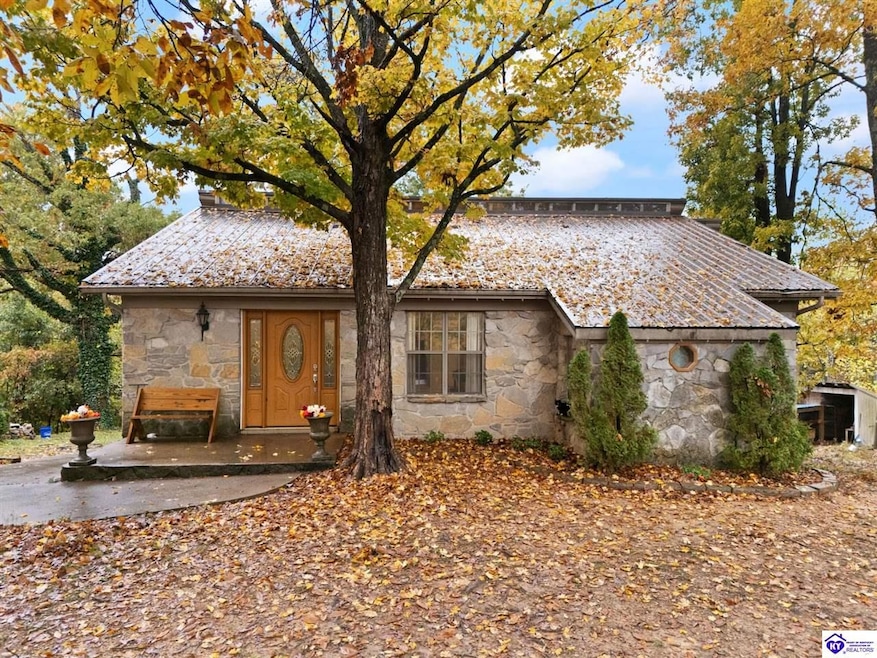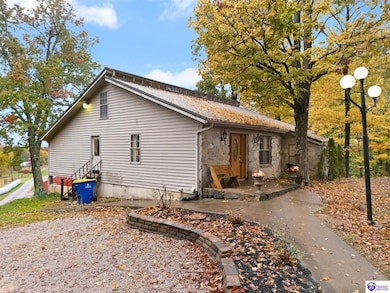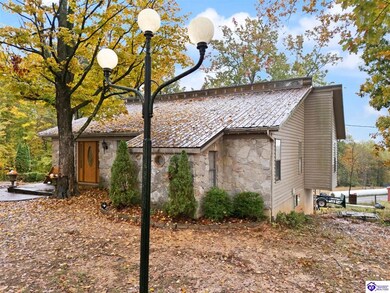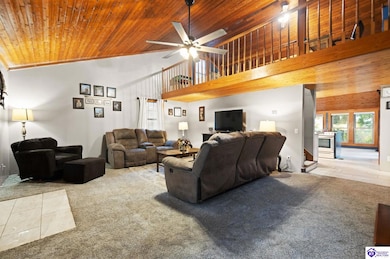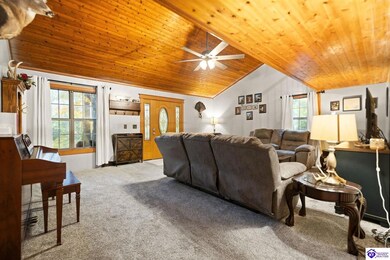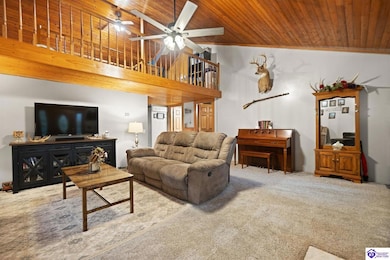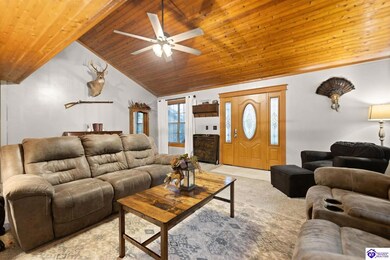42 Fishback Ln Edmonton, KY 42129
Estimated payment $1,408/month
Highlights
- Mature Trees
- Contemporary Architecture
- Wood Flooring
- Deck
- Cathedral Ceiling
- Main Floor Primary Bedroom
About This Home
MOTIVATED SELLER!!! Offering rate buy down. Centrally located country living! Natural light, Stainless steel, Granite and Ceramic tile elevate the kitchen and bathroom areas while the living spaces bring together the textures of wood inlaid ceilings, carpeting and rustic barn wood to offer the level of comfort you can sink into. Don't skip over the unique possibilities of use for the open loft that overlooks the living room on one side and the kitchen/dining space on the other! The expansive main floor primary suite features an inset sitting area, accessibility to the laundry room as well as the spacious spa like bathroom- complete with skylights! The kitchen dining combo boasts a full panel of full length windows, access to the deck, a custom island that provides the counter space and storage like you've always dreamed about! The walk out basement starts with tile floors and options in each direction! Another exquisite bathroom sanctuary filled with natural light from full size windows, and 4 welcoming rooms to customize for you specific needs. Need office space, bedrooms, workout space? Two rooms without windows have revolutionary LED "windows" to give the allusion of natural like to dispel the stereotypical dark basement feel. All 4 basement rooms have dreamy closet spaces! Just outside the basement door provides extra in-house storage, a patio space and a versatile lean-to to shelter animals, implements, or hobbies!
Home Details
Home Type
- Single Family
Est. Annual Taxes
- $1,443
Year Built
- Built in 1999
Lot Details
- 0.98 Acre Lot
- Rural Setting
- Mature Trees
- Wooded Lot
- Garden
Parking
- Gravel Driveway
Home Design
- Contemporary Architecture
- Poured Concrete
- Stone Exterior Construction
- Vinyl Construction Material
Interior Spaces
- 1.5-Story Property
- Cathedral Ceiling
- Ceiling Fan
- Skylights
- Vinyl Clad Windows
- Insulated Doors
- Combination Kitchen and Dining Room
- Home Office
- Laundry Room
Kitchen
- Self-Cleaning Oven
- Electric Range
- Microwave
- Dishwasher
- No Kitchen Appliances
- Granite Countertops
Flooring
- Wood
- Tile
- Vinyl
Bedrooms and Bathrooms
- 3 Bedrooms
- Primary Bedroom on Main
- Loft Bedroom
- Walk-In Closet
- Bathroom on Main Level
- Secondary bathroom tub or shower combo
Finished Basement
- Walk-Out Basement
- Basement Fills Entire Space Under The House
- Bedroom in Basement
- 2 Bedrooms in Basement
Outdoor Features
- Deck
- Patio
- Exterior Lighting
Location
- Outside City Limits
Utilities
- Central Heating and Cooling System
- Electric Water Heater
- Septic System
Listing and Financial Details
- Assessor Parcel Number 0450000009.03
Map
Home Values in the Area
Average Home Value in this Area
Tax History
| Year | Tax Paid | Tax Assessment Tax Assessment Total Assessment is a certain percentage of the fair market value that is determined by local assessors to be the total taxable value of land and additions on the property. | Land | Improvement |
|---|---|---|---|---|
| 2024 | $1,443 | $142,000 | $0 | $0 |
| 2023 | $1,427 | $142,000 | $0 | $0 |
| 2022 | $1,441 | $142,000 | $0 | $0 |
| 2021 | $687 | $66,500 | $0 | $0 |
| 2020 | $702 | $66,500 | $0 | $0 |
| 2019 | $714 | $66,500 | $0 | $0 |
| 2018 | $701 | $66,500 | $0 | $0 |
| 2017 | $692 | $66,500 | $0 | $0 |
| 2016 | $686 | $66,500 | $0 | $0 |
| 2015 | -- | $70,500 | $4,000 | $66,500 |
| 2013 | -- | $66,500 | $0 | $0 |
Property History
| Date | Event | Price | List to Sale | Price per Sq Ft |
|---|---|---|---|---|
| 11/18/2025 11/18/25 | Price Changed | $244,000 | -2.4% | $78 / Sq Ft |
| 11/07/2025 11/07/25 | Price Changed | $250,000 | -4.6% | $80 / Sq Ft |
| 10/31/2025 10/31/25 | For Sale | $262,000 | -- | $83 / Sq Ft |
Purchase History
| Date | Type | Sale Price | Title Company |
|---|---|---|---|
| Deed | $142,000 | None Listed On Document | |
| Special Warranty Deed | $66,500 | None Available |
Mortgage History
| Date | Status | Loan Amount | Loan Type |
|---|---|---|---|
| Closed | $113,600 | Construction | |
| Previous Owner | $90,039 | Unknown |
Source: Heart of Kentucky Association of REALTORS®
MLS Number: HK25004637
APN: 045-00-00-009.03
- 199 Cody Trent Rd
- 0 Dudley Ln
- 183 Mell Cork Rd
- 5050 Mell Ridge Rd
- 11160 Greensburg Rd
- 131 Wayne Poynter Rd
- AC Maple Hill Spur Rd
- 257 Hubbard Cemetery Rd
- 1380 Hubbard Cemetery Rd
- 5790 Knob Lick Rd
- 106 Greensburg Rd
- 3101 Sulphur Well Center Rd
- 2805 Columbia Rd
- 0 Keltnertown Rd
- 1094 Node Rd
- 2911 Pleasant Valley Church Rd Unit HWY 1243
- 3522 Sulphur Well Center Rd
- xxxx Harvey Hurt Rd
- 10 Rollin Blaydes Rd
- 3049 Pleasant Valley Church Rd
- 108 Scott Dr Unit 5
- 496 Watson St
- 611 N Race St Unit Garage
- 109 Hudson Ln
- 416 N Green St Unit C
- 200 Shalimar Dr
- 1000 Stonehenge Place
- 106 Park Haven Dr
- 12 Green Acres Dr
- 404 Washington St
- 2319 Greensburg Rd
- 2319 Greensburg Rd Unit 16
- 2319 Greensburg Rd Unit Lot 12
- 2319 Greensburg Rd Unit 38
- 2319 Greensburg Rd Unit 46
- 2319 Greensburg Rd
- 2319 Greensburg Rd Unit 53
- 2319 Greensburg Rd Unit 14
- 2319 Greensburg Rd Unit 17
- 2319 Greensburg Rd Unit 41
