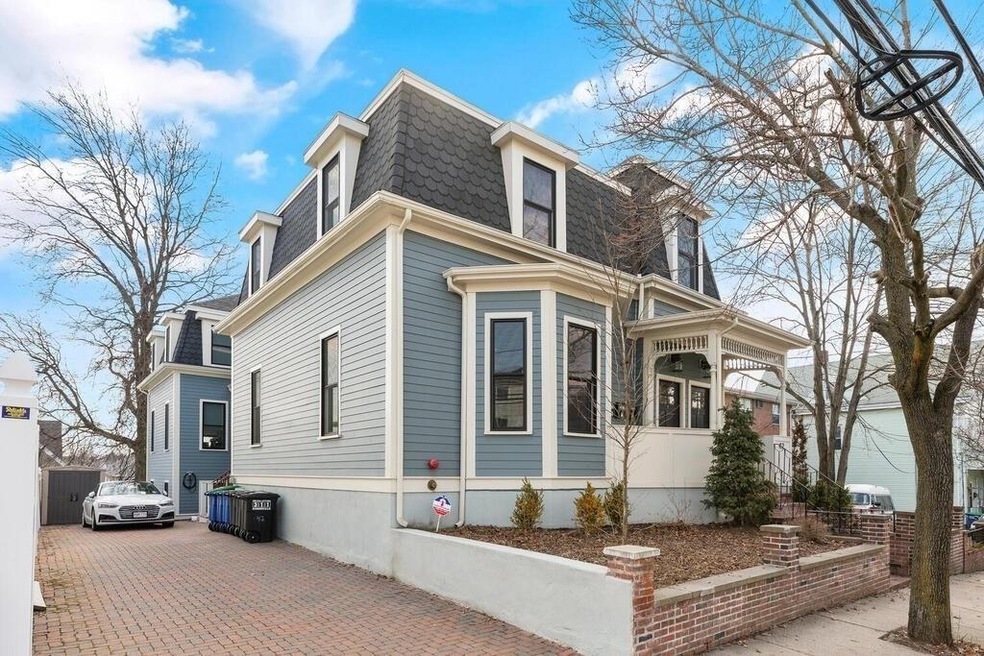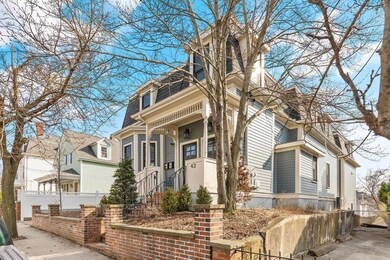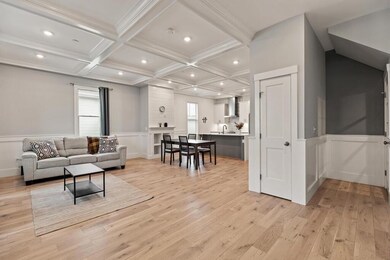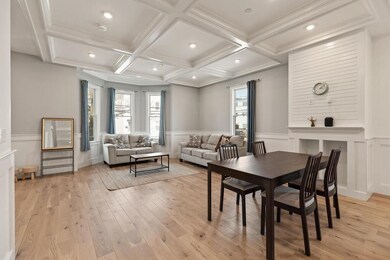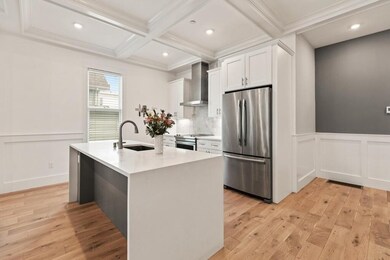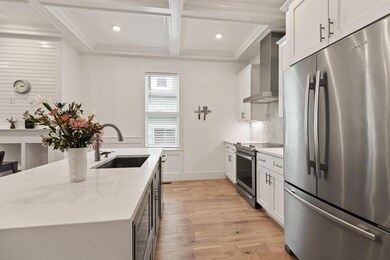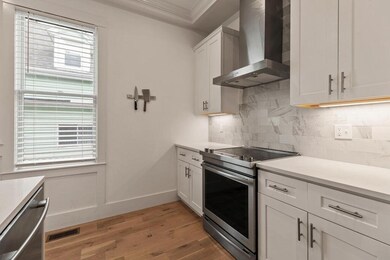
42 Flint St Unit 1 Somerville, MA 02145
East Somerville NeighborhoodHighlights
- Home Theater
- Open Floorplan
- Main Floor Primary Bedroom
- Somerville High School Rated A-
- Property is near public transit
- 3-minute walk to Glen Park
About This Home
As of April 2025Stunning townhouse-style condo newly constructed in 2019. A commuters dream, just a half-mile to both the Orange and Green lines. 3 Bedrooms and 3 full bathrooms gracefully laid out over 2 floors. Open layout, high, coffered ceilings, central air, and a sleek, quartz kitchen with Jenn Air appliances, perfect for your inner chef. Natural light flows through the bay windows, enhanced by the recessed lighting present throughout the home. The lower level greets you with custom shelving, in-unit Electrolux laundry, and a guest-suite bedroom with full bathroom. One of the first floor bedrooms is currently being used as an office, perfectly suited for working remote. The property is setback from the street, allowing some shared gardening space on the porch.
Last Agent to Sell the Property
Keller Williams Realty Boston Northwest Listed on: 03/30/2022

Property Details
Home Type
- Condominium
Est. Annual Taxes
- $8,417
Year Built
- Built in 1890 | Remodeled
HOA Fees
- $173 Monthly HOA Fees
Interior Spaces
- 1,985 Sq Ft Home
- 2-Story Property
- Open Floorplan
- Wainscoting
- Coffered Ceiling
- Recessed Lighting
- Bay Window
- Dining Area
- Home Theater
Kitchen
- Range with Range Hood
- Microwave
- Dishwasher
- Stainless Steel Appliances
- Kitchen Island
- Solid Surface Countertops
- Disposal
Bedrooms and Bathrooms
- 3 Bedrooms
- Primary Bedroom on Main
- Walk-In Closet
- 3 Full Bathrooms
- Separate Shower
Laundry
- Laundry in unit
- Dryer
- Washer
Parking
- On-Street Parking
- Open Parking
Location
- Property is near public transit
Utilities
- Forced Air Heating and Cooling System
- Heat Pump System
Listing and Financial Details
- Assessor Parcel Number M:92 B:E L:9 U:1,760260
Community Details
Overview
- Association fees include insurance, reserve funds
- 3 Units
Amenities
- Shops
- Coin Laundry
Recreation
- Jogging Path
Ownership History
Purchase Details
Home Financials for this Owner
Home Financials are based on the most recent Mortgage that was taken out on this home.Purchase Details
Home Financials for this Owner
Home Financials are based on the most recent Mortgage that was taken out on this home.Similar Homes in Somerville, MA
Home Values in the Area
Average Home Value in this Area
Purchase History
| Date | Type | Sale Price | Title Company |
|---|---|---|---|
| Deed | $982,000 | None Available | |
| Deed | $982,000 | None Available | |
| Condominium Deed | $800,000 | -- | |
| Condominium Deed | $800,000 | -- |
Mortgage History
| Date | Status | Loan Amount | Loan Type |
|---|---|---|---|
| Previous Owner | $645,000 | Purchase Money Mortgage | |
| Previous Owner | $500,000 | New Conventional |
Property History
| Date | Event | Price | Change | Sq Ft Price |
|---|---|---|---|---|
| 04/29/2025 04/29/25 | Sold | $982,000 | -1.8% | $495 / Sq Ft |
| 04/01/2025 04/01/25 | Pending | -- | -- | -- |
| 03/26/2025 03/26/25 | For Sale | $1,000,000 | +5.8% | $504 / Sq Ft |
| 05/23/2022 05/23/22 | Sold | $945,000 | +5.0% | $476 / Sq Ft |
| 04/04/2022 04/04/22 | Pending | -- | -- | -- |
| 03/30/2022 03/30/22 | For Sale | $899,900 | -- | $453 / Sq Ft |
Tax History Compared to Growth
Tax History
| Year | Tax Paid | Tax Assessment Tax Assessment Total Assessment is a certain percentage of the fair market value that is determined by local assessors to be the total taxable value of land and additions on the property. | Land | Improvement |
|---|---|---|---|---|
| 2025 | $9,569 | $877,100 | $0 | $877,100 |
| 2024 | $8,922 | $848,100 | $0 | $848,100 |
| 2023 | $8,706 | $842,000 | $0 | $842,000 |
| 2022 | $8,417 | $826,800 | $0 | $826,800 |
| 2021 | $8,161 | $800,900 | $0 | $800,900 |
Agents Affiliated with this Home
-

Seller's Agent in 2025
Greg Dekermenjian
Coldwell Banker Realty - Boston
(310) 528-1315
1 in this area
24 Total Sales
-
A
Buyer's Agent in 2025
Airong Wang
Cypress Realty, LLC
(805) 990-8226
1 in this area
18 Total Sales
-

Seller's Agent in 2022
Ed Greable
Keller Williams Realty Boston Northwest
(617) 905-9128
2 in this area
101 Total Sales
-
M
Buyer's Agent in 2022
MAP Real Estate Group
Coldwell Banker Realty - Boston
(617) 816-2515
2 in this area
25 Total Sales
Map
Source: MLS Property Information Network (MLS PIN)
MLS Number: 72959461
APN: SOME M:92 B:E L:9 U:1
- 84 Cross St
- 58 Oliver St Unit 2
- 7 Reeds Ct Unit 1
- 8 Fountain Ave
- 88 Pearl St
- 34 - 38 Franklin Ave
- 39 Gilman St
- 76 Franklin St
- 19 Tufts St
- 20 Alston St
- 16 Alston St Unit 16
- 105 Washington St Unit 2A
- 57 Myrtle St
- 25 Alston St
- 25 Cross St Unit 4
- 20R Cross St Unit 3
- 24 Pinckney St Unit 2
- 192 Pearl St
- 16 Arlington St Unit 1
- 3 Franklin St Unit 2
