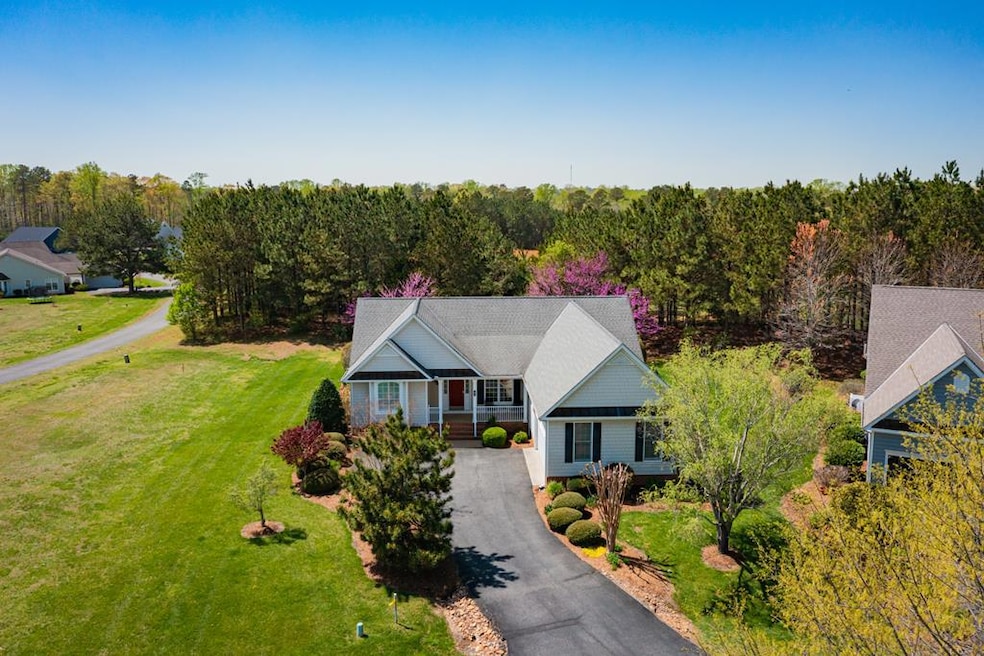
42 Flippo Irvington, VA 22480
Highlights
- Transitional Architecture
- Wood Flooring
- Eat-In Kitchen
- Cathedral Ceiling
- 2 Car Attached Garage
- Wet Bar
About This Home
As of May 2025Maintenance free, one level living with a fabulous floor plan in the sought after community of Hills Quarter! This home boasts an entry foyer opening to a living room with vaulted ceiling and gas fireplace and a separate dining room. The large eat-in kitchen and breakfast area overlook a landscaped, private back yard and provide access to a lovely three season room. The large primary suite, which comprises the left side of the home, includes 2 walk-in closets and an ensuite bath with 2 vanities, jetted tub and separate shower. The right side of the home includes two well-sized bedrooms, a full hall bath and a separate laundry room leading to a 2 car garage. This home is move-in ready, offering not just a property but a community with amenites to include a pool, clubhouse, tennis courts, walking trails, lawn maintenance and trash pickup!
Last Agent to Sell the Property
Bragg & Company Brokerage Phone: 8044352299 Listed on: 04/09/2025
Home Details
Home Type
- Single Family
Est. Annual Taxes
- $2,105
Year Built
- Built in 2005
Lot Details
- 0.25 Acre Lot
- Zoning described as R2
HOA Fees
- $242 Monthly HOA Fees
Parking
- 2 Car Attached Garage
- Driveway
- Open Parking
Home Design
- Transitional Architecture
- Composition Roof
- Vinyl Siding
Interior Spaces
- 2,116 Sq Ft Home
- 1-Story Property
- Wet Bar
- Sheet Rock Walls or Ceilings
- Cathedral Ceiling
- Gas Log Fireplace
- Great Room with Fireplace
- Dining Room
- Crawl Space
Kitchen
- Eat-In Kitchen
- Range
- Dishwasher
Flooring
- Wood
- Tile
- Vinyl
Bedrooms and Bathrooms
- 3 Bedrooms
- Walk-In Closet
- 2 Full Bathrooms
Laundry
- Dryer
- Washer
Outdoor Features
- Patio
Utilities
- Central Air
- Heat Pump System
- 200+ Amp Service
- Gas Water Heater
Community Details
- Hills Quarters Subdivision
Listing and Financial Details
- Assessor Parcel Number 28G 6 50
Ownership History
Purchase Details
Purchase Details
Home Financials for this Owner
Home Financials are based on the most recent Mortgage that was taken out on this home.Purchase Details
Similar Homes in Irvington, VA
Home Values in the Area
Average Home Value in this Area
Purchase History
| Date | Type | Sale Price | Title Company |
|---|---|---|---|
| Interfamily Deed Transfer | -- | None Available | |
| Warranty Deed | $286,500 | Bay Title & Settlement Co | |
| Warranty Deed | $385,000 | -- |
Mortgage History
| Date | Status | Loan Amount | Loan Type |
|---|---|---|---|
| Open | $229,200 | New Conventional | |
| Previous Owner | $100,000 | Credit Line Revolving |
Property History
| Date | Event | Price | Change | Sq Ft Price |
|---|---|---|---|---|
| 05/19/2025 05/19/25 | Sold | $384,000 | -3.0% | $181 / Sq Ft |
| 04/24/2025 04/24/25 | Price Changed | $396,000 | -9.8% | $187 / Sq Ft |
| 04/09/2025 04/09/25 | For Sale | $439,000 | +53.2% | $207 / Sq Ft |
| 12/01/2017 12/01/17 | Sold | $286,500 | -12.5% | $116 / Sq Ft |
| 11/01/2017 11/01/17 | Pending | -- | -- | -- |
| 05/05/2017 05/05/17 | For Sale | $327,500 | -- | $132 / Sq Ft |
Tax History Compared to Growth
Tax History
| Year | Tax Paid | Tax Assessment Tax Assessment Total Assessment is a certain percentage of the fair market value that is determined by local assessors to be the total taxable value of land and additions on the property. | Land | Improvement |
|---|---|---|---|---|
| 2024 | $2,105 | $382,700 | $40,000 | $342,700 |
| 2023 | $1,591 | $252,500 | $40,000 | $212,500 |
| 2022 | $1,591 | $252,500 | $40,000 | $212,500 |
| 2021 | $1,591 | $252,500 | $40,000 | $212,500 |
| 2020 | $1,591 | $252,500 | $40,000 | $212,500 |
| 2019 | $1,591 | $252,500 | $40,000 | $212,500 |
| 2018 | $1,545 | $261,800 | $56,500 | $205,300 |
| 2017 | $1,545 | $261,800 | $56,500 | $205,300 |
| 2016 | -- | $261,800 | $56,500 | $205,300 |
| 2014 | -- | $0 | $0 | $0 |
| 2013 | -- | $0 | $0 | $0 |
Agents Affiliated with this Home
-
Alice Riviere
A
Seller's Agent in 2025
Alice Riviere
Bragg & Company
(703) 727-6767
255 Total Sales
-
Joe R. Hunt
J
Buyer's Agent in 2025
Joe R. Hunt
Liz Moore & Associates, LLC
(804) 436-6020
111 Total Sales
-
S
Seller's Agent in 2017
Sandra Huggins Hargett
VirginiaBay Properties, Inc.
-
S
Buyer's Agent in 2017
Sandra Lewis
BHHS RW Towne Realty Inactive Glou
Map
Source: Northern Neck Association of REALTORS®
MLS Number: 118586
APN: 28G650
- The Damascus Plan at Hills Quarter
- The Callaway Plan at Hills Quarter
- The Hampton Plan at Hills Quarter
- The Shenandoah Plan at Hills Quarter
- The Emory Plan at Hills Quarter
- The Remington Plan at Hills Quarter
- 926 Old Saint Johns Rd
- 54 Genevieve
- 537 Middle Gate Ln
- 648 Middle Gate
- 806 Middle Gate
- 41 Mercers Way
- 784 Middle Gate
- 48 Old Field Rd
- 66 Old Field Rd
- 118 Old Field Rd
- 1740 Irvington Rd
- Lot 1 Harris Rd
- Lot 3 Harris Rd
- Lot 2 Harris Rd






