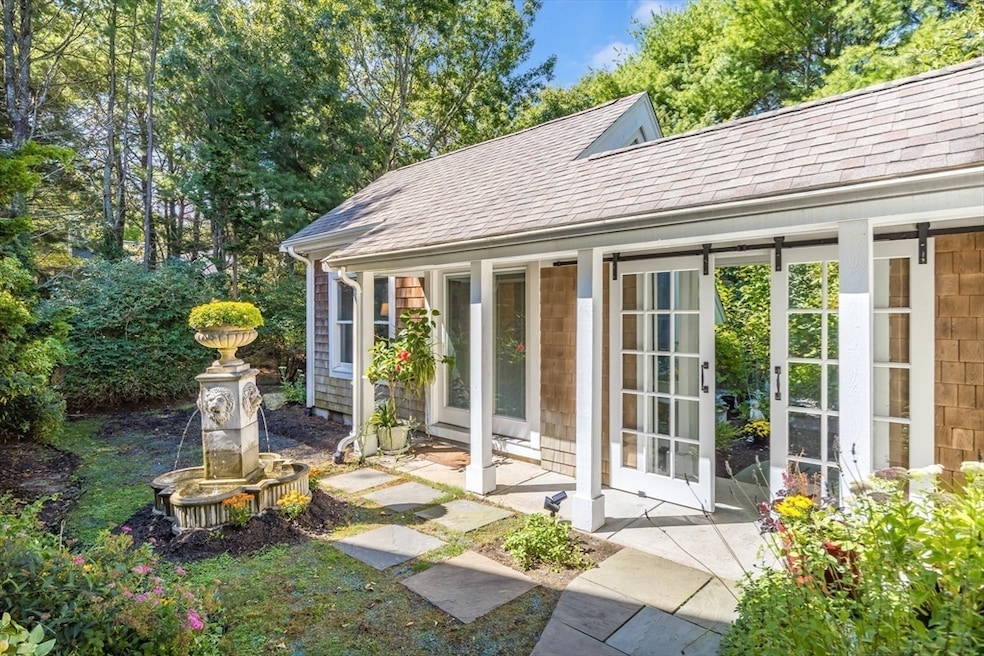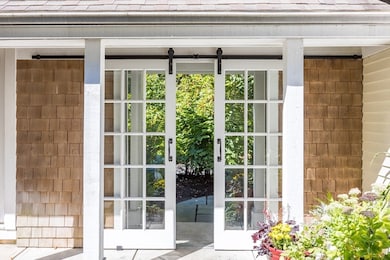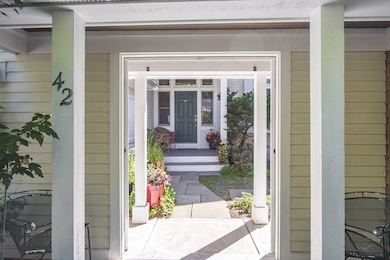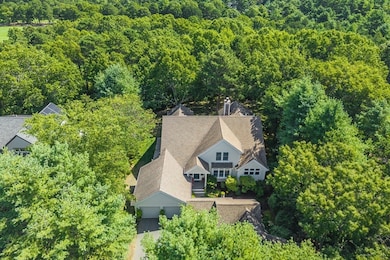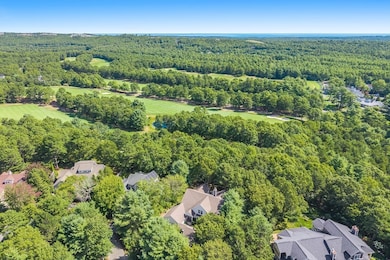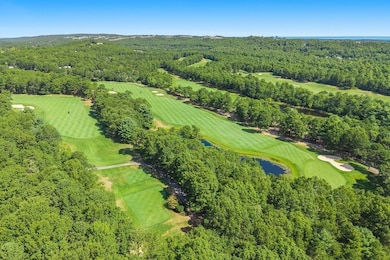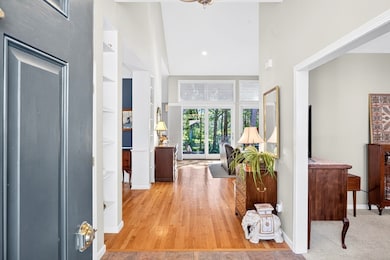42 Forest Edge Plymouth, MA 02360
The Pinehills NeighborhoodEstimated payment $7,792/month
Highlights
- On Golf Course
- Open Floorplan
- Deck
- 0.49 Acre Lot
- Landscaped Professionally
- Contemporary Architecture
About This Home
Nestled at 42 Forest Edge at The Pinehills, this single-family residence offers an exceptional living experience in an established setting. This address presents a rare opportunity to own a distinguished home. The heart of this residence is undoubtedly its expansive 4,145 square feet of living area, providing an abundance of space for both relaxation and recreation. The layout thoughtfully integrates the living spaces, allowing for a seamless experience. The residence features four full bathrooms and two half bathrooms, providing comfort and convenience for everyday routines. A guest cottage with a full bath offers endless options. The neighborhood has a private outdoor pool for the Forest Edge residents. With three garage spaces, vehicle storage and protection from the elements is assured. Constructed in 2000, this property offers a blend of classic charm and modern conveniences. The three bedrooms provide private sanctuaries for rest and rejuvenation.
Home Details
Home Type
- Single Family
Est. Annual Taxes
- $12,610
Year Built
- Built in 2000
Lot Details
- 0.49 Acre Lot
- Property fronts a private road
- On Golf Course
- Cul-De-Sac
- Private Streets
- Landscaped Professionally
- Irregular Lot
- Sprinkler System
- Property is zoned RR
HOA Fees
- $443 Monthly HOA Fees
Parking
- 3 Car Attached Garage
- Garage Door Opener
- Driveway
- Open Parking
- Off-Street Parking
Home Design
- Contemporary Architecture
- Frame Construction
- Shingle Roof
- Concrete Perimeter Foundation
Interior Spaces
- Open Floorplan
- Cathedral Ceiling
- Ceiling Fan
- Insulated Windows
- Window Screens
- Sliding Doors
- Insulated Doors
- Living Room with Fireplace
- 2 Fireplaces
- Dining Area
- Home Office
- Home Security System
Kitchen
- Oven
- Range
- Microwave
- Plumbed For Ice Maker
- Dishwasher
- Kitchen Island
- Solid Surface Countertops
- Disposal
Flooring
- Wood
- Wall to Wall Carpet
- Marble
- Ceramic Tile
Bedrooms and Bathrooms
- 3 Bedrooms
- Primary Bedroom on Main
- Linen Closet In Bathroom
Laundry
- Dryer
- Washer
Basement
- Basement Fills Entire Space Under The House
- Interior Basement Entry
- Block Basement Construction
Outdoor Features
- Bulkhead
- Balcony
- Deck
- Patio
Utilities
- Forced Air Heating and Cooling System
- 3 Cooling Zones
- 3 Heating Zones
- Heating System Uses Natural Gas
- 200+ Amp Service
- Private Water Source
- Gas Water Heater
- Private Sewer
Listing and Financial Details
- Tax Lot 0010
- Assessor Parcel Number M:077D B:0000 L:0010110,4193416
Community Details
Recreation
- Golf Course Community
- Jogging Path
Additional Features
- Shops
Map
Home Values in the Area
Average Home Value in this Area
Tax History
| Year | Tax Paid | Tax Assessment Tax Assessment Total Assessment is a certain percentage of the fair market value that is determined by local assessors to be the total taxable value of land and additions on the property. | Land | Improvement |
|---|---|---|---|---|
| 2025 | $12,610 | $993,700 | $260,400 | $733,300 |
| 2024 | $12,097 | $939,900 | $246,400 | $693,500 |
| 2023 | $11,714 | $854,400 | $205,400 | $649,000 |
| 2022 | $11,236 | $728,200 | $195,300 | $532,900 |
| 2021 | $11,141 | $689,400 | $195,300 | $494,100 |
| 2020 | $11,105 | $679,200 | $190,300 | $488,900 |
| 2019 | $11,217 | $678,200 | $185,300 | $492,900 |
| 2018 | $11,155 | $677,700 | $180,300 | $497,400 |
| 2017 | $10,939 | $659,800 | $180,300 | $479,500 |
| 2016 | $10,798 | $663,700 | $180,300 | $483,400 |
| 2015 | $10,373 | $667,500 | $180,300 | $487,200 |
| 2014 | $9,816 | $648,800 | $180,300 | $468,500 |
Property History
| Date | Event | Price | List to Sale | Price per Sq Ft | Prior Sale |
|---|---|---|---|---|---|
| 10/08/2025 10/08/25 | Pending | -- | -- | -- | |
| 09/02/2025 09/02/25 | For Sale | $1,195,000 | +78.4% | $288 / Sq Ft | |
| 12/20/2016 12/20/16 | Sold | $670,000 | -3.6% | $162 / Sq Ft | View Prior Sale |
| 10/25/2016 10/25/16 | Pending | -- | -- | -- | |
| 10/14/2016 10/14/16 | For Sale | $695,000 | +14.9% | $168 / Sq Ft | |
| 09/28/2012 09/28/12 | Sold | $605,000 | -5.5% | $196 / Sq Ft | View Prior Sale |
| 08/23/2012 08/23/12 | Pending | -- | -- | -- | |
| 06/21/2012 06/21/12 | For Sale | $639,900 | -- | $207 / Sq Ft |
Purchase History
| Date | Type | Sale Price | Title Company |
|---|---|---|---|
| Quit Claim Deed | -- | -- | |
| Quit Claim Deed | -- | -- | |
| Deed | $760,967 | -- |
Mortgage History
| Date | Status | Loan Amount | Loan Type |
|---|---|---|---|
| Previous Owner | $55,350 | No Value Available | |
| Previous Owner | $603,000 | No Value Available | |
| Previous Owner | $608,000 | Purchase Money Mortgage | |
| Previous Owner | $114,000 | No Value Available |
Source: MLS Property Information Network (MLS PIN)
MLS Number: 73424532
APN: PLYM-000077-D000000-000010-000110
- 61 Bentgrass Mist Unit 61
- 59 Bentgrass Mist Unit 59
- 9 Stones Throw
- 12 Stones Throw
- 11 Pine Cobble
- 48 Briarwood
- 19 Ludlow Trail
- 68 Bentgrass Mist Unit 68
- 55 Bentgrass Mist Unit 55
- 11 Cobblestone
- 10 Shutter Latch
- 18 Great Kame
- 36 Barnswallow Ln
- 6 Wayside Path
- 5 Morning Stroll
- 12 Birdsong
- 39 Woodsong
- 12 Weathervane
- 14 Dorset Ln Unit 14
- 79 Boatwright's Loop
