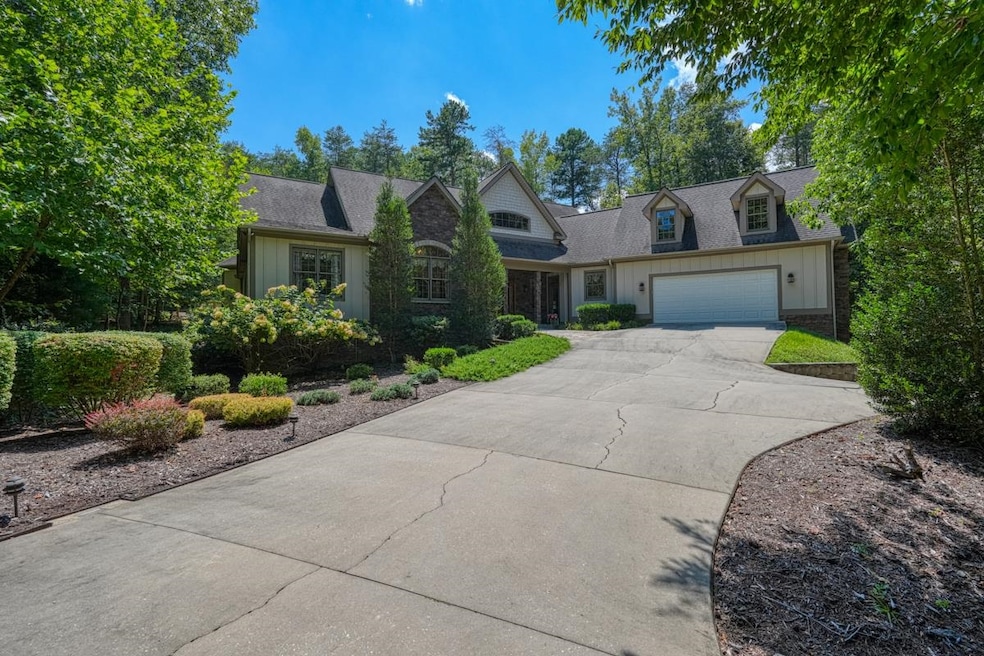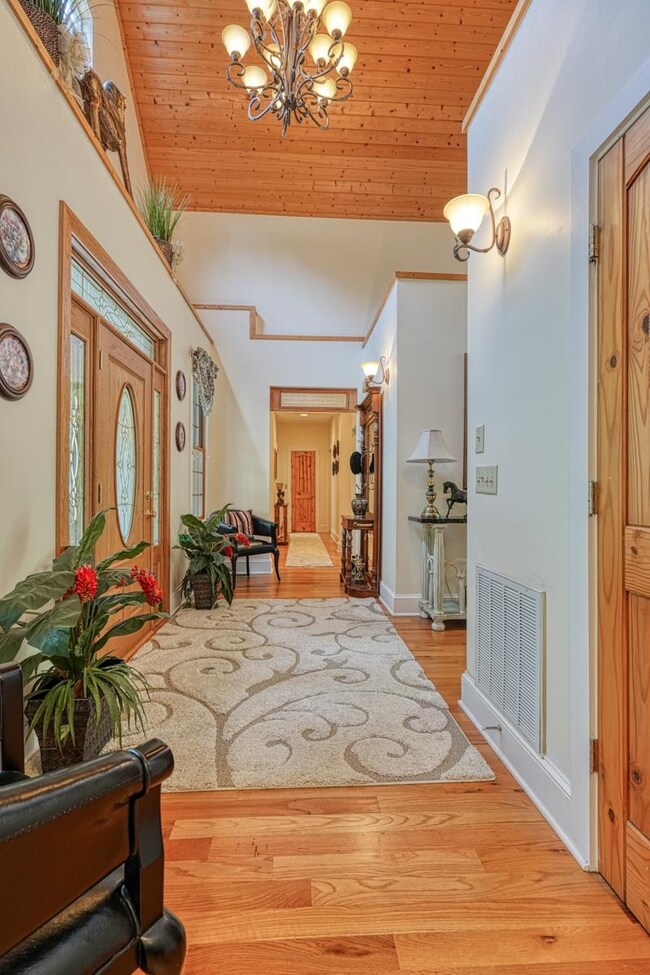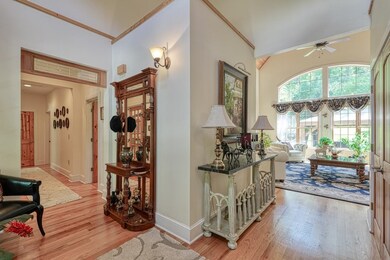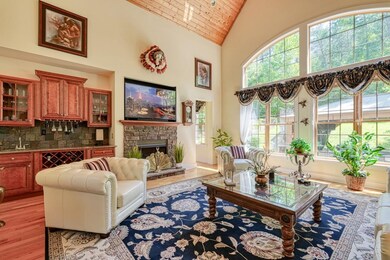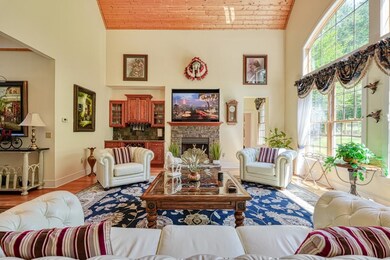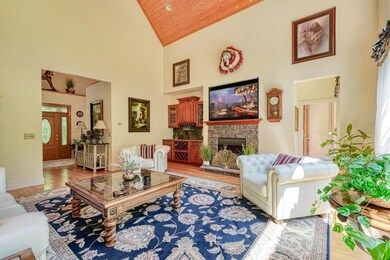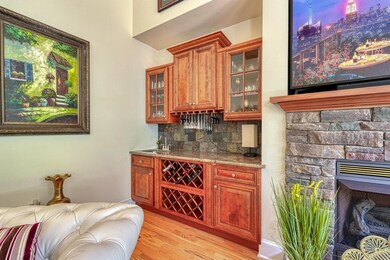
Highlights
- Spa
- Deck
- Wood Flooring
- 2.66 Acre Lot
- Outdoor Fireplace
- Sun or Florida Room
About This Home
As of December 2024This custom-built Donald Gardner home offers a stylish one-level, split floor plan with 3 bedrooms and 3 bathrooms. Step into the grand foyer and discover a great room with a wood-clad cathedral ceiling, stone fireplace, and wet bar, all highlighted by a wall of windows. The open layout flows into the dining area and kitchen, featuring a large island, walk-in pantry, and laundry room. The master suite includes cathedral ceilings, 2 walk-in closets, and a luxurious step-in shower. Enjoy the screened porch, outdoor kitchen under a pavilion, patio with a fireplace, vegetable garden, and Catalina 6-person hot tub. Add features include elegant 3-piece baseboard moldings, an unfinished basement, and a potential 400 sq.ft that can be converted to an additional room above the garage. Situated in a gated community with walking paths and a gazebo, this home is just 3 miles from TIEC, with Easy access to Hwy 74/I-26, and close to Columbus/Tryon/Landrum/Asheville/Greenville/Spartanburg, as well as airports, shopping, and dining.
Last Buyer's Agent
Non-MLS Member
NON MEMBER
Home Details
Home Type
- Single Family
Est. Annual Taxes
- $2,440
Year Built
- Built in 2007
Lot Details
- 2.66 Acre Lot
- Level Lot
HOA Fees
- $104 Monthly HOA Fees
Home Design
- Architectural Shingle Roof
- Hardboard
Interior Spaces
- 2,663 Sq Ft Home
- 1-Story Property
- Wet Bar
- Smooth Ceilings
- Ceiling height of 9 feet or more
- Gas Log Fireplace
- Sitting Room
- Workshop
- Sun or Florida Room
- Unfinished Basement
- Walk-Out Basement
- Attic Fan
- Storm Windows
- Gas Dryer Hookup
Kitchen
- Electric Oven
- Gas Cooktop
- Dishwasher
- Solid Surface Countertops
- Utility Sink
Flooring
- Wood
- Ceramic Tile
Bedrooms and Bathrooms
- 3 Bedrooms
- Walk-In Closet
- 3 Full Bathrooms
- Double Vanity
- Bathtub with Shower
- Garden Bath
Parking
- 2 Car Attached Garage
- Parking Storage or Cabinetry
- Driveway
Outdoor Features
- Spa
- Deck
- Outdoor Fireplace
- Outdoor Kitchen
- Front Porch
Utilities
- Forced Air Heating and Cooling System
- Well
- Electric Water Heater
- Septic Tank
Community Details
- Association fees include common area
Ownership History
Purchase Details
Home Financials for this Owner
Home Financials are based on the most recent Mortgage that was taken out on this home.Purchase Details
Home Financials for this Owner
Home Financials are based on the most recent Mortgage that was taken out on this home.Purchase Details
Purchase Details
Home Financials for this Owner
Home Financials are based on the most recent Mortgage that was taken out on this home.Similar Homes in Tryon, NC
Home Values in the Area
Average Home Value in this Area
Purchase History
| Date | Type | Sale Price | Title Company |
|---|---|---|---|
| Warranty Deed | $750,000 | None Listed On Document | |
| Warranty Deed | $750,000 | None Listed On Document | |
| Warranty Deed | $385,000 | -- | |
| Warranty Deed | $165,000 | None Available | |
| Warranty Deed | $260,000 | None Available |
Mortgage History
| Date | Status | Loan Amount | Loan Type |
|---|---|---|---|
| Open | $585,000 | New Conventional | |
| Closed | $585,000 | New Conventional | |
| Previous Owner | $280,000 | New Conventional | |
| Previous Owner | $268,700 | New Conventional | |
| Previous Owner | $265,000 | New Conventional | |
| Previous Owner | $200,000 | Credit Line Revolving | |
| Previous Owner | $95,951 | Credit Line Revolving |
Property History
| Date | Event | Price | Change | Sq Ft Price |
|---|---|---|---|---|
| 12/06/2024 12/06/24 | Sold | $750,000 | 0.0% | $282 / Sq Ft |
| 11/09/2024 11/09/24 | Pending | -- | -- | -- |
| 10/21/2024 10/21/24 | For Sale | $750,000 | +94.8% | $282 / Sq Ft |
| 08/30/2019 08/30/19 | Sold | $385,000 | -3.5% | $145 / Sq Ft |
| 07/24/2019 07/24/19 | Pending | -- | -- | -- |
| 06/26/2019 06/26/19 | For Sale | $399,000 | -- | $150 / Sq Ft |
Tax History Compared to Growth
Tax History
| Year | Tax Paid | Tax Assessment Tax Assessment Total Assessment is a certain percentage of the fair market value that is determined by local assessors to be the total taxable value of land and additions on the property. | Land | Improvement |
|---|---|---|---|---|
| 2024 | $2,443 | $376,841 | $36,620 | $340,221 |
| 2023 | $2,405 | $376,841 | $36,620 | $340,221 |
| 2022 | $2,365 | $376,841 | $36,620 | $340,221 |
| 2021 | $2,289 | $376,841 | $36,620 | $340,221 |
| 2020 | $1,880 | $290,938 | $36,620 | $254,318 |
| 2019 | $1,880 | $290,938 | $36,620 | $254,318 |
| 2018 | $1,763 | $290,938 | $36,620 | $254,318 |
| 2017 | $1,705 | $329,800 | $52,450 | $277,350 |
| 2016 | $1,953 | $329,800 | $52,450 | $277,350 |
| 2015 | $1,839 | $0 | $0 | $0 |
| 2014 | $1,839 | $0 | $0 | $0 |
| 2013 | -- | $0 | $0 | $0 |
Agents Affiliated with this Home
-

Seller's Agent in 2024
Rupesh Patel
EXP REALTY, LLC
(864) 357-3886
1 in this area
347 Total Sales
-
N
Buyer's Agent in 2024
Non-MLS Member
NON MEMBER
-
K
Seller's Agent in 2019
Kim Karaman
Town and Country, Realtors
-
K
Buyer's Agent in 2019
Kirk Bowden
Walker Wallace and Emerson Realty
Map
Source: Multiple Listing Service of Spartanburg
MLS Number: SPN316559
APN: P116-105
- 351 E Rambling Creek
- 0 E Rambling Creek Dr Unit 14
- 000 Bridge Ln Unit 43
- 000 Bridge Ln Unit 42
- 000 Rambling Creek Rd Unit 11
- 000 Rambling Creek Rd Unit 16
- 60 Bridge Ln
- 0 Coxe Rd Unit 100517165
- 0 Coxe Rd Unit 21469911
- 4107 Sandy Plains Rd
- 4859 Coxe Rd
- 00 Coxe Rd Unit 4
- 000 Skylark Ln Unit 6
- 241 Pinefield Dr
- 22 Ethan Dr
- 0 Zachary Ln Unit 39
- 0000 Zachary Ln Unit 37
- +/- 53 acres John Watson Rd
- 99999 Sunny View Dr
- 0000 Elliott Ln Unit 45 & 48
