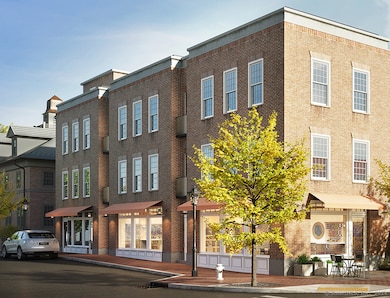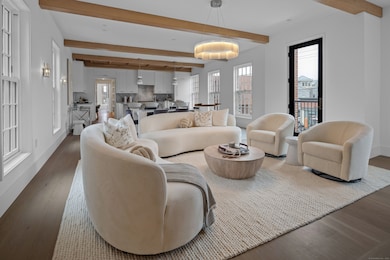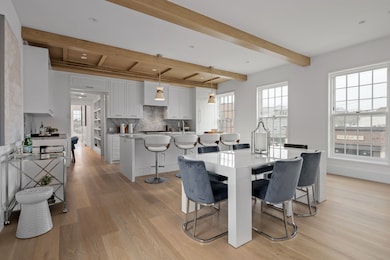42 Forest St Unit A New Canaan, CT 06840
Highlights
- Open Floorplan
- 1 Fireplace
- Home Security System
- South Elementary School Rated A+
- Thermal Windows
- 4-minute walk to Pop Up
About This Home
An extraordinary one of a kind loft in a posh enclave of town houses. Your private elevator opens to your fabulous loft overlooking the Village of New Canaan. Sophisticated open floor plan - for the pinnacle in modern living. This 2 bedroom, 2.5 bath Loft with gorgeous wide plank white oak floors, custom build-ins, fireplace with marble surround, designer chef's kitchen, ensuite baths with artisan cut marble counters, and primary bath with heated floors. Lofts have an incredible 1,000 sq/ft roof deck and lounge with kitchen, grill, and spaces perfect for entertaining, dining, and socializing! The loft has 2 reserved parking spaces. Incomparable location, just steps to top restaurants and the finest shopping in the prettiest New England village.
Home Details
Home Type
- Single Family
Year Built
- Built in 2020
Parking
- 2 Parking Spaces
Home Design
- Masonry Siding
Interior Spaces
- 1,960 Sq Ft Home
- Elevator
- Open Floorplan
- 1 Fireplace
- Thermal Windows
- Entrance Foyer
- Home Security System
Kitchen
- Oven or Range
- Microwave
- Dishwasher
Bedrooms and Bathrooms
- 2 Bedrooms
Laundry
- Laundry on main level
- Dryer
- Washer
Schools
- South Elementary School
- Saxe Middle School
- New Canaan High School
Utilities
- Central Air
- Heating System Uses Natural Gas
- Programmable Thermostat
- Power Generator
Additional Features
- Energy-Efficient Insulation
- Property is zoned RETB
- Property is near shops
Listing and Financial Details
- Assessor Parcel Number 189092
Community Details
Overview
Pet Policy
- Pets Allowed
Map
Source: SmartMLS
MLS Number: 24127043
- 60 East Ave
- 15 Burtis Ave Unit Townhome D
- 15 Burtis Ave Unit West Penthouse B
- 15 Burtis Ave Unit East Penthouse C
- 15 Burtis Ave Unit Townhome A
- 15 Burtis Ave Unit East Plaza 203
- 64 East Ave
- 180 Summer St
- 289 New Norwalk Rd Unit 22
- 145 River St
- 197 Park St Unit 13
- 61 Smith Ridge Rd
- 52 Garibaldi Ln
- 101 Parade Hill Rd
- 50 Harrison Ave
- 204 Parade Hill Rd
- 262 Brushy Ridge Rd
- 38 Fitch Ln
- 317 Park St
- 31 Selleck Place
- 88 Main St Unit 8
- 8 Husted Ln Unit 2A
- 119 Forest St
- 44 Cross St
- 40 Ledge Ave
- 40 E Maple St
- 10 Hill St Unit 2
- 10 Hill St Unit 1
- 190 Main St
- 26 Ledge Ave
- 126 East Ave
- 31 Ledge Ave Unit 2
- 167 Heritage Hill Rd Unit D
- 43 Hoyt St
- 167 Heritage Hill Rd Unit D
- 26 Grove St
- 202 Park St Unit 15
- 193 Park St Unit 2
- 89 Richmond Hill Rd
- 100 Lakeview Ave







