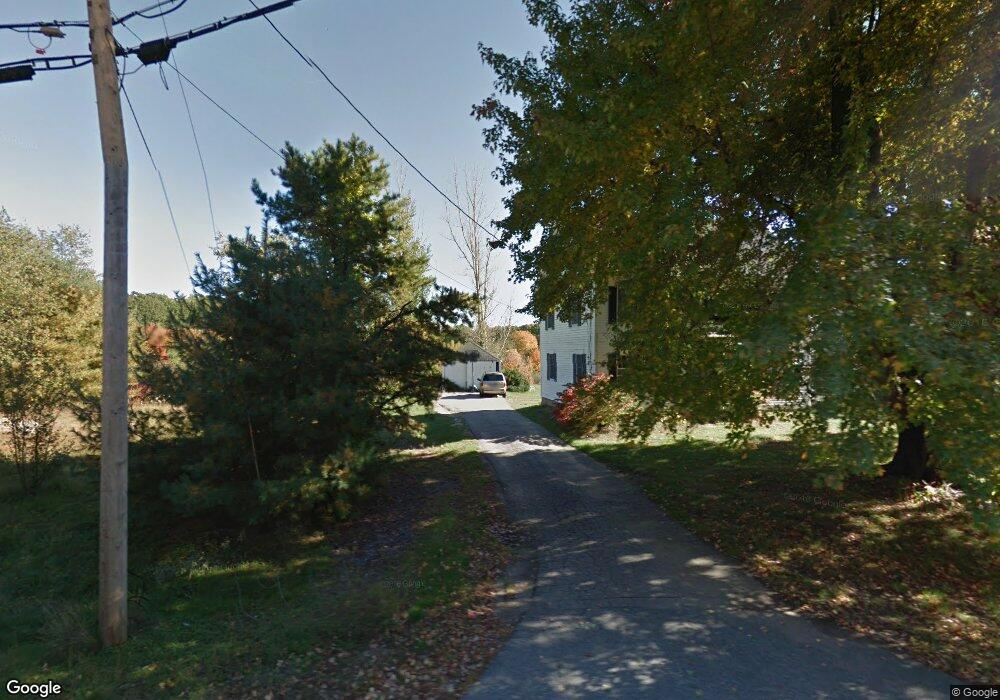4
Beds
3
Baths
2,500
Sq Ft
--
Built
About This Home
This home is located at 42 Four Seasons Farm Rd Unit 4, Wells, ME 04090. 42 Four Seasons Farm Rd Unit 4 is a home located in York County with nearby schools including Wells Elementary School, Wells Junior High School, and Wells High School.
Create a Home Valuation Report for This Property
The Home Valuation Report is an in-depth analysis detailing your home's value as well as a comparison with similar homes in the area
Home Values in the Area
Average Home Value in this Area
Tax History Compared to Growth
Map
Nearby Homes
- 38 Four Seasons Farm Rd Unit 2
- 2 Chick Crossing Rd
- lot 4 Lydias Cir
- lot 5 Lydia's Cir
- lot 20 Lydias Cir
- lot 6 Lydias Cir
- lot 12 Lydia's Cir
- 00 Farm View Ln
- 789 Branch Rd
- 15 Dragonfly Ln
- 373 Maguire Rd
- 17 Cascade Cir Unit 19
- 496 Coles Hill Rd
- 57 Hobbs Farm Rd
- Lot #6 Meetinghouse Rd
- 9 Rusty Bucket Ln
- 22 Baker Rd
- 78 Heron Landing Dr Unit 32
- 43 Schooner Way Unit 27
- 54 Sycamore Ln Unit 19
- 4 Four Seasons Farm Rd Unit 4
- 0 Four Seasons Farm Rd Unit Lot 2 1602375
- 0 Four Seasons Farm Rd Unit Lot 2 1599347
- 0 Four Seasons Farm Rd Unit 1 1492954
- 0 Four Seasons Farm Rd Unit 2 1493104
- 0 Four Seasons Farm Rd Unit 3 1494010
- 0 Four Seasons Farm Rd Unit 4 1494012
- 0 Four Seasons Farm Rd Unit 3 1513516
- 0 Four Seasons Farm Rd Unit 4 1513518
- 0 Four Seasons Farm Rd Unit 2 1513515
- 0 Four Seasons Farm Rd Unit 1 1513510
- 0 Four Seasons Farm Rd Unit 4 1514449
- 0 Four Seasons Farm Rd Unit 3 1514446
- 0 Four Seasons Farm Rd Unit 2 1514448
- 0 Four Seasons Farm Rd Unit 2 1527173
- 0 Four Seasons Farm Rd Unit 2 1527177
- L03 Four Seasons Farm Rd Unit 2
- 1255 Branch Rd
- 1243 Branch Rd
- 1285 Branch Rd
