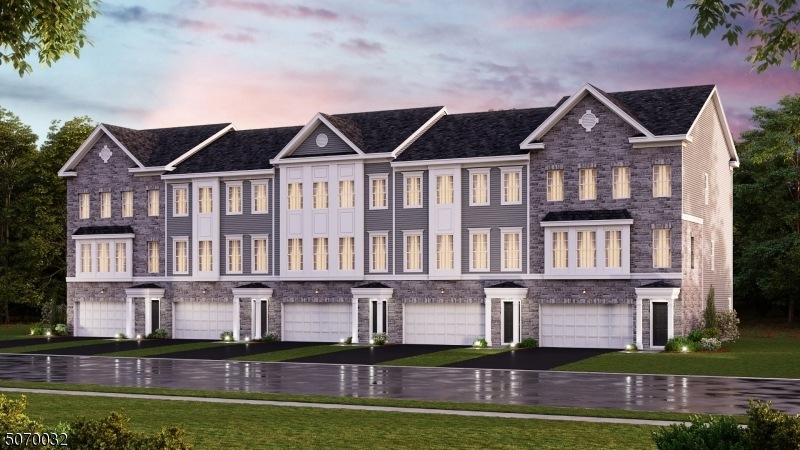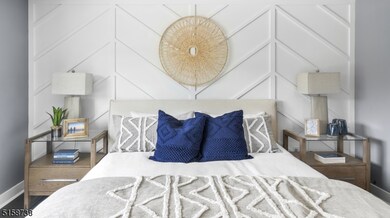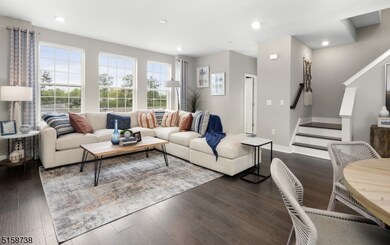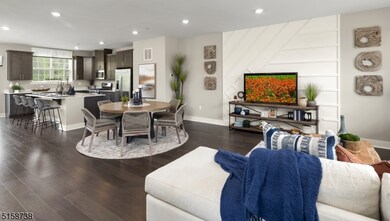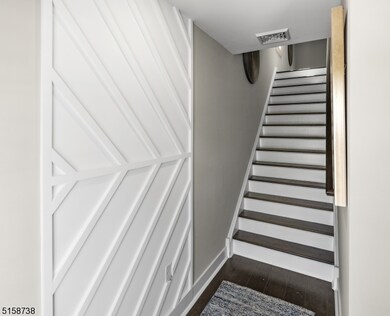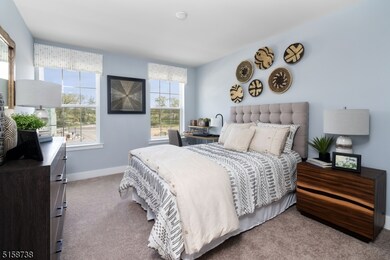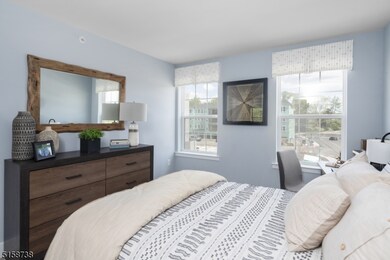42 Gladstone Ct Whippany, NJ 07981
Estimated payment $4,738/month
Highlights
- Deck
- Wood Flooring
- Patio
- Whippany Park High School Rated A-
- 2 Car Attached Garage
- Kitchen Island
About This Home
Final Pershing home remaining! Welcome to your dream home in The Grove, a new community of just 60 homes designed for modern living and convenience. This beautifully appointed Pershing model offers a spacious and flexible layout with over 2,400 sq ft of living space perfect for entertaining. First Floor: Enjoy a versatile rec room ideal for a home office, playroom, or additional living space. This floor also includes a full bathroom for added convenience. Main Living Area: The open-plan design seamlessly connects the great room, dining, and kitchen areas, creating a perfect flow for gatherings and daily life. The chef's kitchen boasts a large center island, perfect for meal prep or casual dining. Top Floor: Enjoy the privacy and luxury of a top-floor primary bedroom, complete with an en-suite bathroom. Location: Located just off route 10, The Grove is conveniently located close to major highways for a short commute into NYC. Situated within walking distance to shopping and dining, ensuring all your needs are just steps away. Neighborhood: The Grove is a charming, intimate community with only 60 homes, offering a friendly and close-knit atmosphere.
Open House Schedule
-
Saturday, November 29, 202512:00 to 4:00 pm11/29/2025 12:00:00 PM +00:0011/29/2025 4:00:00 PM +00:00Add to Calendar
-
Sunday, November 30, 202512:00 to 4:00 pm11/30/2025 12:00:00 PM +00:0011/30/2025 4:00:00 PM +00:00Add to Calendar
Townhouse Details
Home Type
- Townhome
Est. Annual Taxes
- $2,529
Year Built
- Built in 2025 | Under Construction
Lot Details
- 2,178 Sq Ft Lot
HOA Fees
- $315 Monthly HOA Fees
Parking
- 2 Car Attached Garage
Home Design
- 2,453 Sq Ft Home
- Slab Foundation
- Stone Siding
- Vinyl Siding
- Tile
Kitchen
- Gas Oven or Range
- Microwave
- Dishwasher
- Kitchen Island
Flooring
- Wood
- Wall to Wall Carpet
Bedrooms and Bathrooms
- 3 Bedrooms
- Primary bedroom located on third floor
Laundry
- Dryer
- Washer
Outdoor Features
- Deck
- Patio
Utilities
- Forced Air Heating and Cooling System
- Underground Utilities
- Standard Electricity
- Gas Water Heater
Community Details
- Association fees include maintenance-common area, snow removal, trash collection
- $825 Other One-Time Fees
Listing and Financial Details
- Assessor Parcel Number 2312-04001-0000-00010-0022-
Map
Home Values in the Area
Average Home Value in this Area
Property History
| Date | Event | Price | List to Sale | Price per Sq Ft |
|---|---|---|---|---|
| 11/11/2025 11/11/25 | For Sale | $799,990 | -- | $326 / Sq Ft |
Source: Garden State MLS
MLS Number: 3999501
- 26 Gladstone Ct
- 34 Gladstone Ct
- 14 Gladstone Ct
- Monterey Plan at The Grove - The Monterey Collection
- Pershing Plan at The Grove - The Pershing Collection
- 96 Parsippany Rd
- 92 Sunrise Dr
- 39 Lefke Ln
- 3306 Appleton Way
- 304 Beaverbrook Terrace Unit 304
- 45 Polhemus Terrace
- 22 Karla Dr
- 7 Berkshire St
- 7 Heritage Ln
- 11 Nemic Ln
- 26 David Dr
- 29 Adams Dr
- 17 Hilltop Cir
- 16 Nantes Rd
- 104 Ridgedale Ave
- 50 Gladstone Ct
- 1103 Meadow Brook Ct Unit 1103
- 709 Brook Hollow Dr Unit 709
- 34 Eden Ln
- 26 Parsippany Rd
- 11 Woodland Ave Unit 1
- 11 Woodland Ave Unit 2
- 12 Parker Ln
- 14 Parsippany Rd
- 3202 Appleton Way Unit 3202
- 3202 Appleton Way
- 444 State Route 10
- 19 Parker Ln
- 2101 Glen Dr
- 42 Warren St
- 125 Nj-10
- 38 Deerfield Rd
- 36 S Belair Ave
- 1515 Nj-10
- 380 Parsippany Rd
