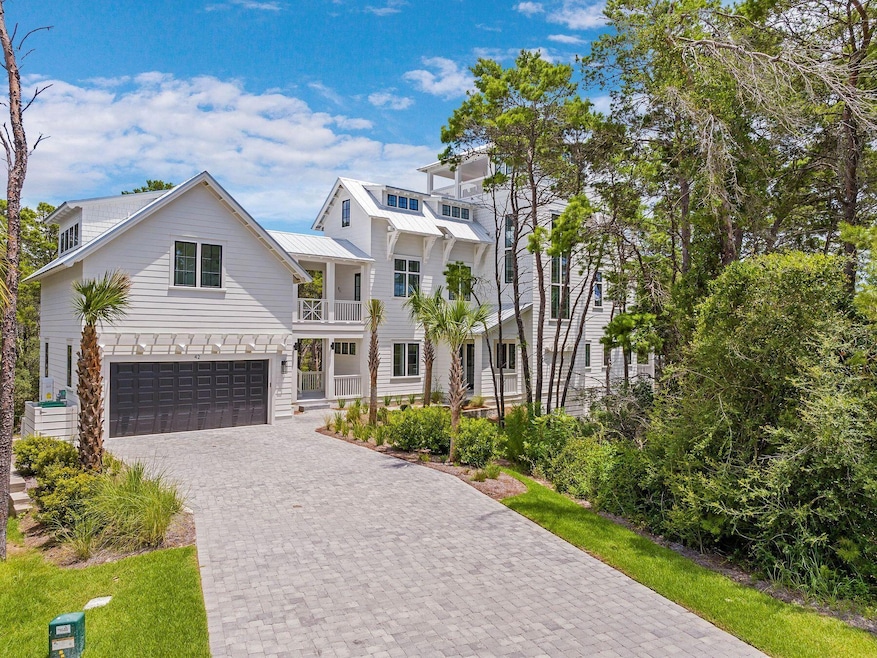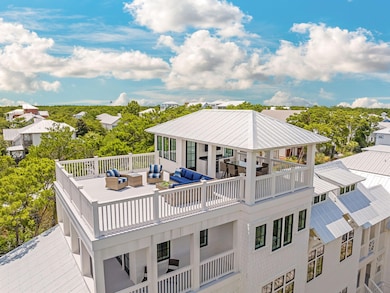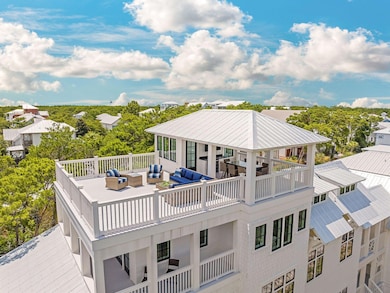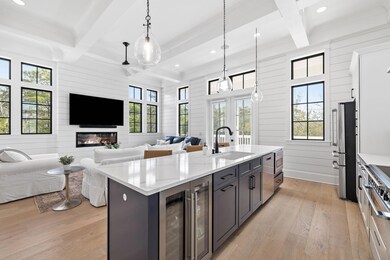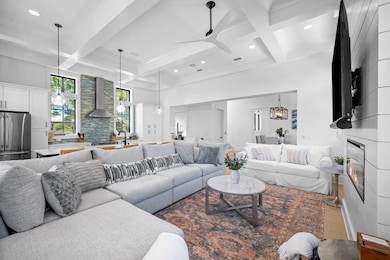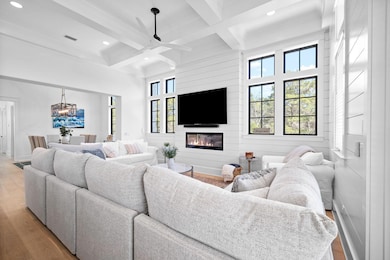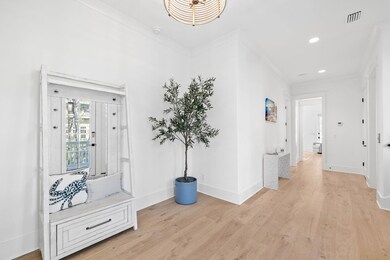42 Grande Pointe Cir Inlet Beach, FL 32461
Estimated payment $13,125/month
Highlights
- 0.2 Acre Lot
- Freestanding Bathtub
- Main Floor Primary Bedroom
- Dune Lakes Elementary School Rated A-
- Beach House
- Great Room
About This Home
Offering captivating gulf views, plentiful outdoor entertainment areas, and a sizable interior, this four-story home on Grande Point Circle provides community living on an oversized state park-adjacent lot. Designed by Katie Milner of Coastal Architects and custom built by Dave Hogan of 30A Builders, this three-story plus rooftop home provides more than 4,150 square feet of interior space, spread across five bedrooms and multiple living areas, as well as an attached carriage house with a studio and private balcony overlooking Camp Helen State Park. The home's main level features a spacious foyer with a sitting area, two guest suites and a bunk room. Understairs storage is available for additional convenience, as is the three-stop elevator. The bedrooms feature fully finished closets with custom built-in drawers, as well as Carrara tile showers, quartz countertops and custom lighting fixtures for a clean, modern take on a coastal home. The stairwell to the second and third floors are flooded with natural light thanks to oversized windows adorning the space, while white oak flooring and crisply painted balusters bridge the gap between traditional craftsman and modern styling. The second level of the home features an open living and kitchen area complete with an oversized center island, Fisher & Paykel appliances including an induction range, custom cabinets with ample storage and large transom windows to connect the surroundings to the home. The living area featured shiplap walls, a remote-start fireplace, and French doors leading to the southern-facing covered balcony with grilling space. Next to the living space, a separate dining area with breathtaking state park views provides a refined area for spending time with friends and family. Down the second-story hallway, a beautifully designed laundry space with shelving and storage is provided, as well as a half bath and a bedroom space, currently used as a home office. Outside, the doors of the hallway open to the breezeway with an outdoor living area, effortlessly connecting the carriage house to the home, as well as a stairway to the two-car garage featuring an epoxy floor. The third story is the primary suite, offering a freestanding soaking tub, a double vanity with designer finishes, a glass walk-in shower, an expansive walk-in closet with two separate storage areas and a primary bedroom with a private covered balcony. Above the primary suite is the expansive rooftop deck with plenty of open area for relaxation and fun, while a covered dining space enhances alfresco experiences alongside the full summer kitchen, all while gifting direct views of the Gulf of Mexico.
Home Details
Home Type
- Single Family
Est. Annual Taxes
- $14,036
Year Built
- Built in 2023
Lot Details
- 8,712 Sq Ft Lot
- Lot Dimensions are 24.74x94.36x132.88x51x86.26x65.65
- Level Lot
HOA Fees
- $177 Monthly HOA Fees
Parking
- 2 Car Attached Garage
- Automatic Garage Door Opener
Home Design
- Beach House
Interior Spaces
- 4,191 Sq Ft Home
- 3-Story Property
- Elevator
- Partially Furnished
- Ceiling Fan
- Fireplace
- Window Treatments
- Great Room
- Dining Area
- Home Office
- Fire and Smoke Detector
Kitchen
- Induction Cooktop
- Range Hood
- Microwave
- Dishwasher
- Kitchen Island
- Disposal
Bedrooms and Bathrooms
- 5 Bedrooms
- Primary Bedroom on Main
- Dual Vanity Sinks in Primary Bathroom
- Freestanding Bathtub
- Soaking Tub
- Shower Only
Laundry
- Dryer
- Washer
Outdoor Features
- Outdoor Shower
- Balcony
Schools
- Dune Lakes Elementary School
- Emerald Coast Middle School
- South Walton High School
Utilities
- Central Air
- Gas Water Heater
Listing and Financial Details
- Assessor Parcel Number 36-3S-18-16180-000-0250
Community Details
Overview
- Association fees include accounting, ground keeping, recreational faclty
- Grande Pointe At Inlet Beach Subdivision
Amenities
- Recreation Room
Recreation
- Community Pool
Map
Home Values in the Area
Average Home Value in this Area
Tax History
| Year | Tax Paid | Tax Assessment Tax Assessment Total Assessment is a certain percentage of the fair market value that is determined by local assessors to be the total taxable value of land and additions on the property. | Land | Improvement |
|---|---|---|---|---|
| 2024 | $1,671 | $1,652,212 | $326,700 | $1,325,512 |
| 2023 | $1,671 | $98,948 | $0 | $0 |
| 2022 | $1,248 | $184,371 | $184,371 | $0 |
| 2021 | $925 | $109,699 | $109,699 | $0 |
| 2020 | $742 | $74,341 | $74,341 | $0 |
| 2019 | $592 | $59,568 | $59,568 | $0 |
| 2018 | $571 | $57,277 | $0 | $0 |
| 2017 | $774 | $78,118 | $78,118 | $0 |
| 2016 | $549 | $67,410 | $0 | $0 |
| 2015 | $518 | $63,000 | $0 | $0 |
| 2014 | $477 | $56,925 | $0 | $0 |
Property History
| Date | Event | Price | List to Sale | Price per Sq Ft | Prior Sale |
|---|---|---|---|---|---|
| 09/26/2025 09/26/25 | Pending | -- | -- | -- | |
| 08/15/2025 08/15/25 | Price Changed | $2,239,000 | -0.4% | $534 / Sq Ft | |
| 07/17/2025 07/17/25 | Price Changed | $2,249,000 | -1.8% | $537 / Sq Ft | |
| 06/05/2025 06/05/25 | Price Changed | $2,290,000 | -2.6% | $546 / Sq Ft | |
| 04/03/2025 04/03/25 | For Sale | $2,350,000 | +2250.0% | $561 / Sq Ft | |
| 06/15/2020 06/15/20 | Sold | $100,000 | 0.0% | -- | View Prior Sale |
| 05/15/2020 05/15/20 | Pending | -- | -- | -- | |
| 02/18/2020 02/18/20 | For Sale | $100,000 | -- | -- |
Purchase History
| Date | Type | Sale Price | Title Company |
|---|---|---|---|
| Warranty Deed | $96,000 | Aqua Title Services | |
| Warranty Deed | $88,500 | Attorney |
Mortgage History
| Date | Status | Loan Amount | Loan Type |
|---|---|---|---|
| Open | $86,400 | Commercial |
Source: Emerald Coast Association of REALTORS®
MLS Number: 972908
APN: 36-3S-18-16180-000-0250
- 36 Grande Pointe Cir
- 60 Grande Pointe Dr
- 45 Grande Pointe Dr
- 65 Grande Pointe Dr S
- Lot 68 Grande Pointe Dr
- 394 Grande Pointe Cir
- 386 Grande Pointe Cir
- 52 Grande Pointe Dr
- 337 Grande Pointe Cir
- 327 Grande Pointe Cir
- 9 Inlet Heights Ln
- 38 Inlet Cove
- 107 Grande Pointe Dr
- 28 Inlet Cove
- 133 Grande Pointe Cir
- 134 Grande Pointe Dr
- 150 Grande Pointe Cir
- 34 Inlet Heights Ln
- 234 Grande Pointe Cir
- 15 Cam Cove
