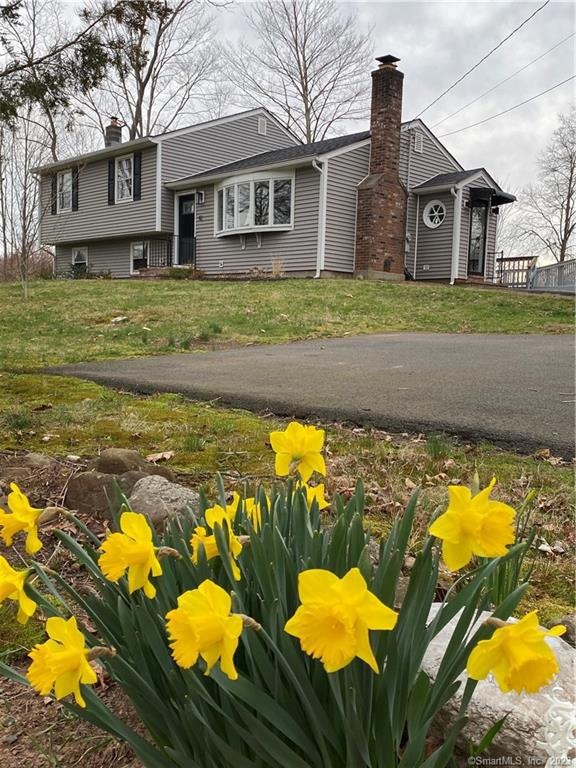
42 Grieb Rd Wallingford, CT 06492
Highlights
- Secluded Lot
- 1 Fireplace
- Laundry Room
- Attic
- No HOA
- Home fronts a stream
About This Home
As of June 2023Stunning Secluded Split on a very private lot with large deck, great for entertaining and viewing pretty sunsets! Lovely area of East Wallingford with close proximity to interstate 91 and surrounded by beautiful homes! Wallingford offers reasonable electric with their own power company which is a huge asset today. Three bedrooms,, 2 full baths and wonderful family/rec room with separate laundry room plus workshop area for all your projects! There is also a good sized storage area under the primary bathroom basement section accessible from the back.staged by a designer all decor can be purchased separately if desired! Move right in. There is no “backyard” although there is side yard. The large deck in the rear affords abundant privacy and not much upkeep on this natural setting of over a half acre. Show this Home and you will be impressed! Please remove shoes at side entry way per seller, thank you so much!!
Last Agent to Sell the Property
Maier Real Estate License #REB.0711160 Listed on: 04/24/2023
Home Details
Home Type
- Single Family
Est. Annual Taxes
- $5,959
Year Built
- Built in 1979
Lot Details
- 0.59 Acre Lot
- Home fronts a stream
- Secluded Lot
Home Design
- Split Level Home
- Concrete Foundation
- Frame Construction
- Asphalt Shingled Roof
- Vinyl Siding
Interior Spaces
- 1 Fireplace
- Pull Down Stairs to Attic
Kitchen
- Electric Range
- Microwave
- Dishwasher
Bedrooms and Bathrooms
- 3 Bedrooms
- 2 Full Bathrooms
Laundry
- Laundry Room
- Laundry on lower level
Basement
- Walk-Out Basement
- Basement Fills Entire Space Under The House
Parking
- 5 Parking Spaces
- Driveway
- Paved Parking
Schools
- Lyman Hall High School
Utilities
- Baseboard Heating
- Heating System Uses Oil
- Oil Water Heater
- Fuel Tank Located in Basement
Community Details
- No Home Owners Association
Ownership History
Purchase Details
Home Financials for this Owner
Home Financials are based on the most recent Mortgage that was taken out on this home.Purchase Details
Home Financials for this Owner
Home Financials are based on the most recent Mortgage that was taken out on this home.Purchase Details
Home Financials for this Owner
Home Financials are based on the most recent Mortgage that was taken out on this home.Similar Homes in the area
Home Values in the Area
Average Home Value in this Area
Purchase History
| Date | Type | Sale Price | Title Company |
|---|---|---|---|
| Warranty Deed | $405,000 | None Available | |
| Warranty Deed | $405,000 | None Available | |
| Warranty Deed | $177,375 | None Available | |
| Warranty Deed | $177,375 | None Available | |
| Deed | $175,000 | -- |
Mortgage History
| Date | Status | Loan Amount | Loan Type |
|---|---|---|---|
| Open | $364,500 | Stand Alone Refi Refinance Of Original Loan | |
| Closed | $364,500 | Purchase Money Mortgage | |
| Previous Owner | $150,000 | Purchase Money Mortgage |
Property History
| Date | Event | Price | Change | Sq Ft Price |
|---|---|---|---|---|
| 06/01/2023 06/01/23 | Sold | $405,000 | +1.3% | $267 / Sq Ft |
| 04/28/2023 04/28/23 | Pending | -- | -- | -- |
| 04/24/2023 04/24/23 | For Sale | $399,900 | +69.1% | $263 / Sq Ft |
| 09/28/2022 09/28/22 | Sold | $236,500 | +4.7% | $156 / Sq Ft |
| 09/01/2022 09/01/22 | Pending | -- | -- | -- |
| 08/25/2022 08/25/22 | For Sale | $225,900 | -- | $149 / Sq Ft |
Tax History Compared to Growth
Tax History
| Year | Tax Paid | Tax Assessment Tax Assessment Total Assessment is a certain percentage of the fair market value that is determined by local assessors to be the total taxable value of land and additions on the property. | Land | Improvement |
|---|---|---|---|---|
| 2025 | $7,050 | $292,300 | $118,600 | $173,700 |
| 2024 | $6,285 | $205,000 | $98,800 | $106,200 |
| 2023 | $5,959 | $203,100 | $98,800 | $104,300 |
| 2022 | $5,898 | $203,100 | $98,800 | $104,300 |
| 2021 | $5,792 | $203,100 | $98,800 | $104,300 |
| 2020 | $5,657 | $193,800 | $97,200 | $96,600 |
| 2019 | $5,657 | $193,800 | $97,200 | $96,600 |
| 2018 | $5,550 | $193,800 | $97,200 | $96,600 |
| 2017 | $5,533 | $193,800 | $97,200 | $96,600 |
| 2016 | $5,405 | $193,800 | $97,200 | $96,600 |
| 2015 | $5,093 | $185,400 | $94,900 | $90,500 |
| 2014 | $4,985 | $185,400 | $94,900 | $90,500 |
Agents Affiliated with this Home
-

Seller's Agent in 2023
Jim Wanat
Maier Real Estate
(203) 676-9045
5 in this area
34 Total Sales
-

Buyer's Agent in 2023
Megan Foggitt
Margaret Bennett Realty
(203) 214-3053
62 in this area
145 Total Sales
-

Seller's Agent in 2022
Pam Savejs
Century 21 AllPoints Realty
(203) 631-6744
17 in this area
105 Total Sales
Map
Source: SmartMLS
MLS Number: 170564769
APN: WALL-000079-000000-000038
- 9 Grieb Rd
- 29 Jeffrey Dr
- 339 E Main St
- 1 Far Horizon Dr
- 6 Ono Dr
- 291 Grieb Rd
- 916 N Farms Rd
- 6 Kovacs Place
- 940 Durham Rd
- 9 Cheryl Ave
- 400 Williams Rd
- 53 High St
- 50 High St
- 28 Chester Ln
- 350 Williams Rd
- 1323 Barnes Rd
- 380 Main St Unit 3, 4, 6, 7, 12, 13,
- 396 Main St Unit 3
- 714 Center St
- 230 Main St Unit 49
