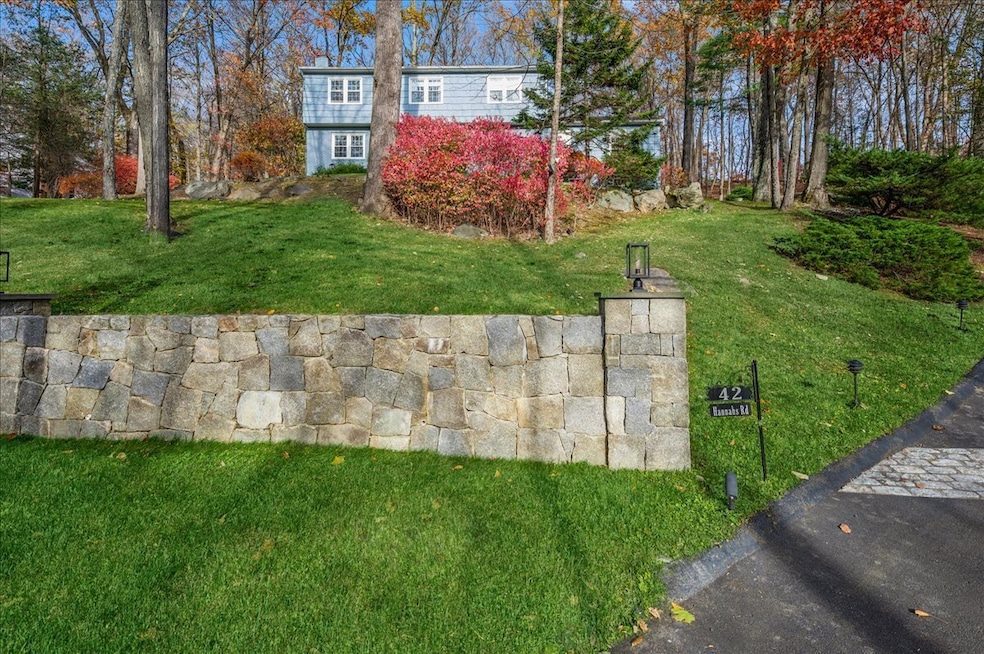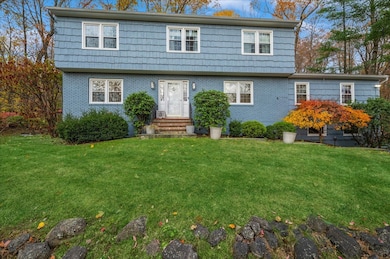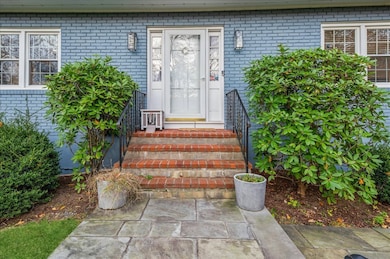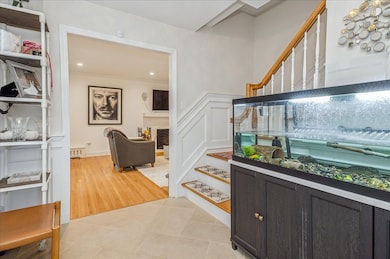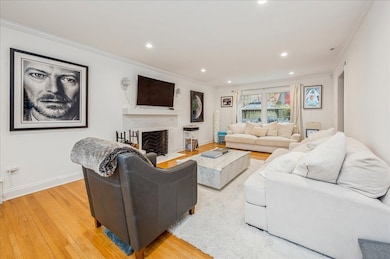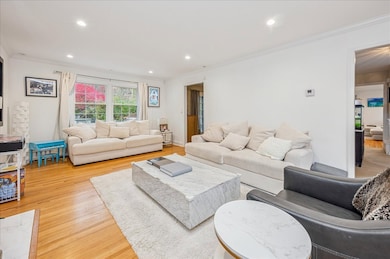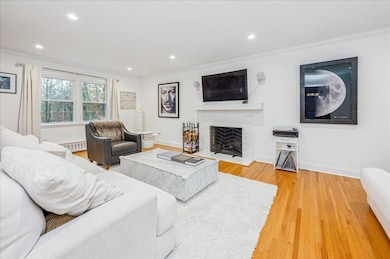42 Hannahs Rd Stamford, CT 06903
North Stamford NeighborhoodEstimated payment $5,730/month
Highlights
- Colonial Architecture
- Partially Wooded Lot
- 1 Fireplace
- Deck
- Attic
- Mud Room
About This Home
Immaculate Colonial that is spacious and bright with an open floor plan while keeping the charming colonial feel. Inviting foyer leads to the Living room with gleaming hardwood floors and fireplace. The gracious dining room with french doors to the deck. The large updated kitchen has granite counters and new stainless steel appliances and a wine cooler . A mud room is tucked off the kitchen by the back door that goes out to the deck and lovely private back yard. There is a family room with built ins and shelves. The office also has built in cabinets and shelving. The powder room completes the first floor. The spacious master bedroom has a bath and walk in closet. There are 3 other bedrooms and a bath. The lower level has a rec room, laundry room, storage and media room and leads to the spacious 2 car garage . The backyard is quite nice with a pergola, outside kitchen and patio along with a fish pond. A tranquil retreat is right here. Property goes way back past the bushesand can be flattened which adds a lot more flat yard. Sellers will be making a decision for offers on Friday 11/21/25 by the end of the day.
Listing Agent
William Raveis Real Estate Brokerage Phone: (203) 921-8045 License #RES.0242953 Listed on: 11/03/2025

Home Details
Home Type
- Single Family
Est. Annual Taxes
- $11,956
Year Built
- Built in 1968
Lot Details
- 1 Acre Lot
- Stone Wall
- Partially Wooded Lot
- Property is zoned RA1
Home Design
- Colonial Architecture
- Concrete Foundation
- Frame Construction
- Asphalt Shingled Roof
- Wood Siding
- Shingle Siding
Interior Spaces
- 2,530 Sq Ft Home
- 1 Fireplace
- French Doors
- Mud Room
- Home Gym
Kitchen
- Built-In Oven
- Electric Cooktop
- Microwave
- Dishwasher
- Wine Cooler
Bedrooms and Bathrooms
- 4 Bedrooms
Laundry
- Laundry Room
- Laundry on lower level
- Electric Dryer
- Washer
Attic
- Pull Down Stairs to Attic
- Unfinished Attic
Finished Basement
- Heated Basement
- Basement Fills Entire Space Under The House
- Garage Access
Parking
- 2 Car Garage
- Parking Deck
- Automatic Garage Door Opener
Outdoor Features
- Deck
- Patio
- Exterior Lighting
- Gazebo
- Outdoor Grill
- Rain Gutters
Schools
- Northeast Elementary School
- Westhill High School
Utilities
- Central Air
- Baseboard Heating
- Heating System Uses Oil
- Fuel Tank Located in Basement
- Cable TV Available
Listing and Financial Details
- Assessor Parcel Number 327379
Map
Home Values in the Area
Average Home Value in this Area
Tax History
| Year | Tax Paid | Tax Assessment Tax Assessment Total Assessment is a certain percentage of the fair market value that is determined by local assessors to be the total taxable value of land and additions on the property. | Land | Improvement |
|---|---|---|---|---|
| 2025 | $11,956 | $513,800 | $243,840 | $269,960 |
| 2024 | $11,694 | $513,800 | $243,840 | $269,960 |
| 2023 | $12,568 | $513,800 | $243,840 | $269,960 |
| 2022 | $11,118 | $422,240 | $185,110 | $237,130 |
| 2021 | $10,966 | $422,240 | $185,110 | $237,130 |
| 2020 | $10,695 | $422,240 | $185,110 | $237,130 |
| 2019 | $10,695 | $422,240 | $185,110 | $237,130 |
| 2018 | $10,324 | $422,240 | $185,110 | $237,130 |
| 2017 | $11,500 | $427,670 | $201,940 | $225,730 |
| 2016 | $10,615 | $427,670 | $201,940 | $225,730 |
| 2015 | $10,324 | $427,670 | $201,940 | $225,730 |
| 2014 | $9,969 | $427,670 | $201,940 | $225,730 |
Property History
| Date | Event | Price | List to Sale | Price per Sq Ft | Prior Sale |
|---|---|---|---|---|---|
| 11/15/2025 11/15/25 | For Sale | $899,000 | +14.5% | $355 / Sq Ft | |
| 06/28/2021 06/28/21 | Sold | $785,000 | +2.1% | $310 / Sq Ft | View Prior Sale |
| 03/26/2021 03/26/21 | Pending | -- | -- | -- | |
| 03/17/2021 03/17/21 | For Sale | $769,000 | -- | $304 / Sq Ft |
Purchase History
| Date | Type | Sale Price | Title Company |
|---|---|---|---|
| Warranty Deed | $785,000 | None Available | |
| Warranty Deed | $310,000 | -- |
Mortgage History
| Date | Status | Loan Amount | Loan Type |
|---|---|---|---|
| Open | $548,250 | Purchase Money Mortgage | |
| Previous Owner | $295,700 | No Value Available | |
| Previous Owner | $247,100 | No Value Available | |
| Previous Owner | $247,100 | No Value Available | |
| Previous Owner | $279,000 | Unknown |
Source: SmartMLS
MLS Number: 24136566
APN: STAM-000001-000000-006659
- 19 Skymeadow Dr
- 40 Hoyclo Rd
- 49 Pinner Ln
- 105 N Stamford Rd
- 185 Haviland Rd
- 295 Haviland Rd
- 239 E Hunting Ridge Rd
- 27 Wellington Dr
- 49 Alexandra Dr
- 81 Fox Ridge Rd
- 164 Janes Ln
- 107 Deepwood Rd
- 95 Foxwood Rd
- 271 Hunting Ridge Rd
- 30 Thornwood Rd
- 226 Ingleside Dr
- 210 Red Fox Rd
- 61 Shady Ln
- 185 Interlaken Rd
- 30 Partridge Rd
- 203 Skyline Ln
- 58 Heritage Ln
- 301 Haviland Rd
- 585 Webbs Hill Rd
- 501 Woodbine Rd
- 81 Opper Rd
- 1814 Newfield Ave Unit Cottage
- 693 Den Rd
- 494 Sawmill Rd
- 109 Webbs Hill Rd
- 1011 High Ridge Rd
- 27 Winter St
- 680 Weed St
- 67 Barclay Dr
- 26 Pequot Ln
- 89 Richmond Hill Rd
- 158 Jelliff Mill Rd
- 26 Grove St
- 193 Park St Unit 2
- 64 Jelliff Mill Rd
