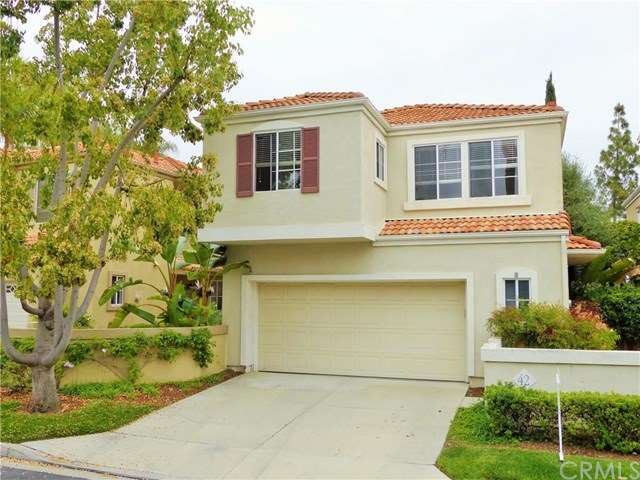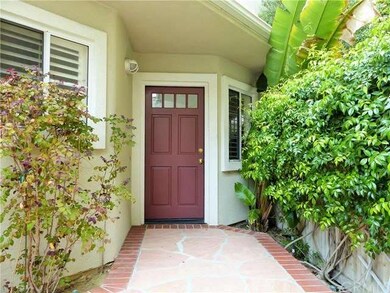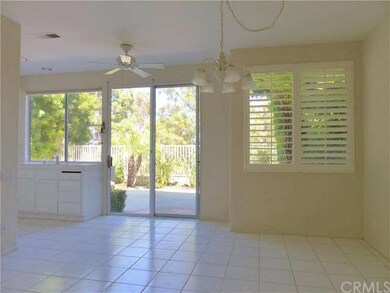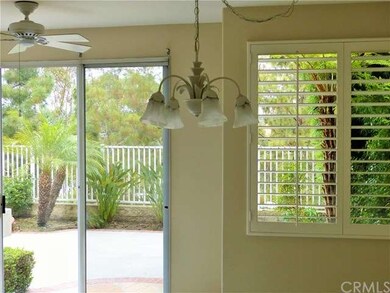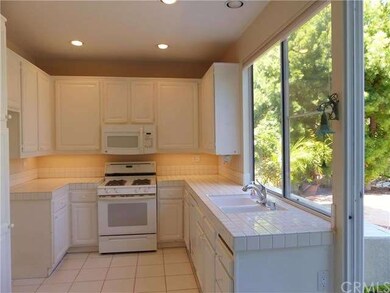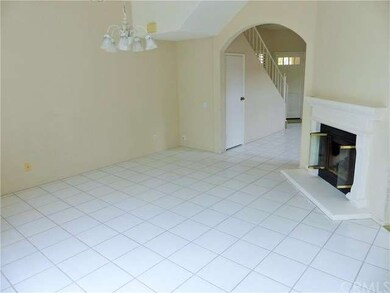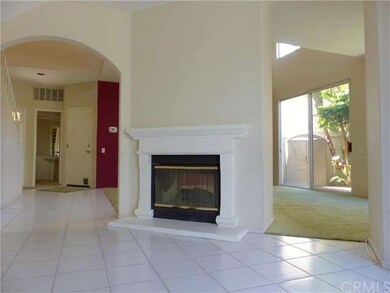
42 Hawaii Dr Aliso Viejo, CA 92656
Highlights
- Primary Bedroom Suite
- Ocean Side of Freeway
- Open Floorplan
- Wood Canyon Elementary School Rated A-
- View of Trees or Woods
- Two Way Fireplace
About This Home
As of February 2018Welcome to the "Islands", a tropical palm tree lined enclave of architecturally sharp detached condos. This Tahiti model, the Islands largest, offers a wonderfully diverse floor plan and one of the few view lots in the community. A beautiful stone walkway leads to enclosed court yard entry. Once inside you are bathed in brightness from towering 2 story windows and skylight! There's a double sided fireplace enchanting both the living room and large dining room (family room per builder) off the kitchen with nook. The view oriented master suite offers a large oval tub and shower, dressing area, walk in closet with organizer and another skylight. 2 spacious secondary bedrooms and full bath are separated from the master suite by a very large bonus room sized loft. Check out the floor plan in the photos section. Off the living room is a cozy stone patio and pathway leading to the scenic back yard. Bring your paint brush but rest easy knowing there is an updated Heating / Central Air system and compressor, 3 year old water heater, dishwasher, newer garage door opener, water pressure regulator and shut off valves and new sprinkler control box.
Last Agent to Sell the Property
Patrick DeLorenzo
Realty One Group West License #01052248 Listed on: 05/08/2016
Last Buyer's Agent
Patrick DeLorenzo
Realty One Group West License #01052248 Listed on: 05/08/2016
Property Details
Home Type
- Condominium
Est. Annual Taxes
- $8,314
Year Built
- Built in 1991
Lot Details
- No Common Walls
- West Facing Home
- Vinyl Fence
- Wood Fence
- Landscaped
- Level Lot
- Sprinklers Throughout Yard
- Back and Front Yard
- Zero Lot Line
HOA Fees
Parking
- 2 Car Direct Access Garage
- Parking Storage or Cabinetry
- Parking Available
- Front Facing Garage
- Garage Door Opener
- Driveway
Property Views
- Woods
- Hills
Home Design
- Cosmetic Repairs Needed
- Planned Development
- Slab Foundation
- Fire Rated Drywall
- Tile Roof
- Stucco
Interior Spaces
- 1,885 Sq Ft Home
- 2-Story Property
- Open Floorplan
- Cathedral Ceiling
- Ceiling Fan
- Skylights
- Recessed Lighting
- Two Way Fireplace
- Gas Fireplace
- Plantation Shutters
- Blinds
- Sliding Doors
- Formal Entry
- Family Room Off Kitchen
- Living Room with Fireplace
- Dining Room with Fireplace
- Loft
- Pull Down Stairs to Attic
Kitchen
- Breakfast Area or Nook
- Gas Oven
- Gas Range
- Free-Standing Range
- Range Hood
- Microwave
- Water Line To Refrigerator
- Dishwasher
- Ceramic Countertops
- Disposal
Flooring
- Carpet
- Tile
- Vinyl
Bedrooms and Bathrooms
- 3 Bedrooms
- All Upper Level Bedrooms
- Primary Bedroom Suite
- Walk-In Closet
- Dressing Area
- Mirrored Closets Doors
Laundry
- Laundry Room
- Laundry in Garage
- Gas And Electric Dryer Hookup
Home Security
Outdoor Features
- Ocean Side of Freeway
- Open Patio
- Exterior Lighting
- Front Porch
Utilities
- Forced Air Heating and Cooling System
- Heating System Uses Natural Gas
- Vented Exhaust Fan
- 220 Volts in Garage
- Gas Water Heater
- Cable TV Available
Listing and Financial Details
- Tax Lot 1
- Tax Tract Number 13278
- Assessor Parcel Number 93993724
Community Details
Overview
- 117 Units
- Islands Association, Phone Number (949) 768-7261
- Avca Association, Phone Number (949) 768-7261
- Tahiti
Amenities
- Laundry Facilities
Security
- Carbon Monoxide Detectors
- Fire and Smoke Detector
Ownership History
Purchase Details
Home Financials for this Owner
Home Financials are based on the most recent Mortgage that was taken out on this home.Purchase Details
Home Financials for this Owner
Home Financials are based on the most recent Mortgage that was taken out on this home.Purchase Details
Home Financials for this Owner
Home Financials are based on the most recent Mortgage that was taken out on this home.Similar Homes in the area
Home Values in the Area
Average Home Value in this Area
Purchase History
| Date | Type | Sale Price | Title Company |
|---|---|---|---|
| Grant Deed | $745,000 | Fidelity National Title Oran | |
| Grant Deed | $615,000 | Western Resources Title | |
| Grant Deed | $210,000 | Commonwealth Land Title |
Mortgage History
| Date | Status | Loan Amount | Loan Type |
|---|---|---|---|
| Open | $408,000 | New Conventional | |
| Closed | $427,000 | New Conventional | |
| Previous Owner | $603,860 | FHA | |
| Previous Owner | $100,000 | Credit Line Revolving | |
| Previous Owner | $213,000 | Unknown | |
| Previous Owner | $213,500 | Unknown | |
| Previous Owner | $60,000 | Credit Line Revolving | |
| Previous Owner | $213,800 | Unknown | |
| Previous Owner | $16,837 | Stand Alone Second | |
| Previous Owner | $50,000 | Credit Line Revolving | |
| Previous Owner | $215,000 | Unknown | |
| Previous Owner | $60,000 | Credit Line Revolving | |
| Previous Owner | $189,000 | No Value Available |
Property History
| Date | Event | Price | Change | Sq Ft Price |
|---|---|---|---|---|
| 11/24/2023 11/24/23 | Rented | $4,250 | 0.0% | -- |
| 11/20/2023 11/20/23 | Off Market | $4,250 | -- | -- |
| 11/16/2023 11/16/23 | Price Changed | $4,250 | -5.6% | $2 / Sq Ft |
| 11/09/2023 11/09/23 | For Rent | $4,500 | 0.0% | -- |
| 02/02/2018 02/02/18 | Sold | $745,000 | 0.0% | $395 / Sq Ft |
| 12/23/2017 12/23/17 | Pending | -- | -- | -- |
| 12/21/2017 12/21/17 | For Sale | $744,888 | +21.1% | $395 / Sq Ft |
| 05/31/2016 05/31/16 | Sold | $615,000 | -2.4% | $326 / Sq Ft |
| 05/09/2016 05/09/16 | Pending | -- | -- | -- |
| 05/08/2016 05/08/16 | For Sale | $630,000 | 0.0% | $334 / Sq Ft |
| 04/17/2012 04/17/12 | Rented | $2,895 | 0.0% | -- |
| 04/14/2012 04/14/12 | Under Contract | -- | -- | -- |
| 03/17/2012 03/17/12 | For Rent | $2,895 | -- | -- |
Tax History Compared to Growth
Tax History
| Year | Tax Paid | Tax Assessment Tax Assessment Total Assessment is a certain percentage of the fair market value that is determined by local assessors to be the total taxable value of land and additions on the property. | Land | Improvement |
|---|---|---|---|---|
| 2024 | $8,314 | $831,060 | $628,491 | $202,569 |
| 2023 | $8,122 | $814,765 | $616,167 | $198,598 |
| 2022 | $7,961 | $798,790 | $604,086 | $194,704 |
| 2021 | $7,804 | $783,128 | $592,241 | $190,887 |
| 2020 | $7,723 | $775,098 | $586,168 | $188,930 |
| 2019 | $7,571 | $759,900 | $574,674 | $185,226 |
| 2018 | $6,436 | $639,846 | $462,209 | $177,637 |
| 2017 | $6,310 | $627,300 | $453,146 | $174,154 |
| 2016 | $1,179 | $127,232 | $37,269 | $89,963 |
| 2015 | $1,766 | $125,321 | $36,709 | $88,612 |
| 2014 | $1,738 | $122,867 | $35,990 | $86,877 |
Agents Affiliated with this Home
-
S
Seller's Agent in 2023
Siyi Li
Keller Williams Realty Irvine
(562) 809-9192
23 Total Sales
-

Seller's Agent in 2018
Christopher Reid
Bullock Russell RE Services
(949) 240-7979
40 Total Sales
-
T
Buyer's Agent in 2018
Tina Yang
Pacific Sterling Realty
(949) 887-9988
2 in this area
36 Total Sales
-
P
Seller's Agent in 2016
Patrick DeLorenzo
Realty One Group West
-

Buyer's Agent in 2012
Christe Roknich
First Team Real Estate
(949) 463-4632
3 in this area
42 Total Sales
Map
Source: California Regional Multiple Listing Service (CRMLS)
MLS Number: OC16104636
APN: 939-937-24
- 54 Hawaii Dr Unit 26
- 23412 Pacific Park Dr Unit 6A
- 20 Front Row
- 35 Wisteria Place Unit 48
- 45 Bramble Ln Unit 109
- 267 Sandcastle
- 14 Pamplona Unit 57
- 65 Rambling Ln Unit 207
- 53 Briarwood Ln Unit 81
- 101 Abbeywood Ln
- 12 Abbey Ln Unit 329
- 16 Abbey Ln Unit 332
- 151 Matisse Cir Unit CI68
- 24214 El Pilar
- 9 Compass Ct
- 2 Spring Harbor Unit 81
- 42 Beech Dr
- 2 Chestnut Dr
- 27286 Avenida de la Plata Unit 141
- 16 Matisse Cir Unit 87
