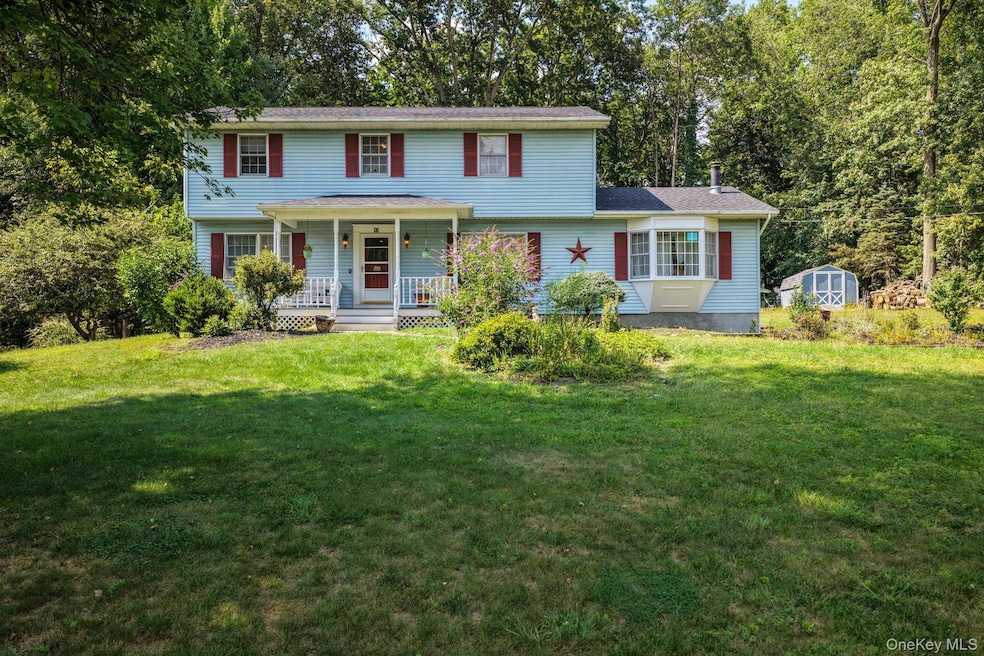42 Hickory Dr Campbell Hall, NY 10916
Estimated payment $3,579/month
Highlights
- Colonial Architecture
- Wood Flooring
- Community Pool
- Washingtonville High School Rated A-
- Granite Countertops
- Breakfast Area or Nook
About This Home
This Colonial home is in the highly desirable Rural Ridge community of Campbell Hall. It is a move-in-ready home and features 4 bedrooms, 2 1/2 baths, and thoughtful upgrades throughout. On the first level, the kitchen has granite countertops, modern appliances, and a cozy breakfast nook, a formal dining room, a living room, a sun room, a den or home office room, and a half bath. Upstairs, you’ll find four spacious bedrooms, including a primary suite with a private bath and plenty of closet space. The partially finished basement offers flexibility for a recreation room or workshop. Out back, enjoy a private patio with wooded views. It is ideal for outdoor dining, gatherings, or simply relaxing in your own retreat. With a newer roof, driveway, flooring, and appliances, and central air conditioning. Life in Rural Ridge comes with exclusive perks, including access to a community pool for summer fun and relaxation. Conveniently located near shopping, dining, parks, and major commuter routes, this home offers the best of both privacy and accessibility. Schedule your private tour today.
Listing Agent
Keller Williams Hudson Valley Brokerage Phone: 845-639-0300 License #10401334683 Listed on: 08/29/2025

Home Details
Home Type
- Single Family
Est. Annual Taxes
- $8,055
Year Built
- Built in 1980
Lot Details
- 0.48 Acre Lot
HOA Fees
- $3 Monthly HOA Fees
Parking
- 1 Car Garage
- Driveway
Home Design
- Colonial Architecture
- Blown Fiberglass Insulation
Interior Spaces
- 2,284 Sq Ft Home
- 3-Story Property
- Formal Dining Room
- Wood Flooring
- Unfinished Basement
Kitchen
- Breakfast Area or Nook
- Eat-In Kitchen
- Dishwasher
- Stainless Steel Appliances
- Granite Countertops
Bedrooms and Bathrooms
- 4 Bedrooms
Laundry
- Laundry Room
- Washer and Dryer Hookup
Schools
- Little Britain Elementary School
- Washingtonville Middle School
- Washingtonville Senior High School
Utilities
- Central Air
- Baseboard Heating
- Well
- Septic Tank
Listing and Financial Details
- Assessor Parcel Number 333489-022-000-0001-011.000-0000
Community Details
Overview
- Association fees include pool service
Recreation
- Community Pool
Map
Home Values in the Area
Average Home Value in this Area
Tax History
| Year | Tax Paid | Tax Assessment Tax Assessment Total Assessment is a certain percentage of the fair market value that is determined by local assessors to be the total taxable value of land and additions on the property. | Land | Improvement |
|---|---|---|---|---|
| 2024 | $8,297 | $272,800 | $67,500 | $205,300 |
| 2023 | $8,297 | $272,800 | $67,500 | $205,300 |
| 2022 | $8,312 | $272,800 | $67,500 | $205,300 |
| 2021 | $8,297 | $272,800 | $67,500 | $205,300 |
| 2020 | $7,482 | $272,800 | $67,500 | $205,300 |
| 2019 | $7,558 | $272,800 | $67,500 | $205,300 |
| 2018 | $7,558 | $272,800 | $67,500 | $205,300 |
| 2017 | $7,765 | $272,800 | $67,500 | $205,300 |
| 2016 | $7,717 | $272,800 | $67,500 | $205,300 |
| 2015 | -- | $272,800 | $67,500 | $205,300 |
| 2014 | -- | $272,800 | $67,500 | $205,300 |
Property History
| Date | Event | Price | Change | Sq Ft Price |
|---|---|---|---|---|
| 09/12/2025 09/12/25 | Price Changed | $550,000 | -4.3% | $241 / Sq Ft |
| 08/29/2025 08/29/25 | For Sale | $575,000 | +15.0% | $252 / Sq Ft |
| 03/11/2024 03/11/24 | Sold | $500,000 | +4.4% | $219 / Sq Ft |
| 01/05/2024 01/05/24 | Pending | -- | -- | -- |
| 11/22/2023 11/22/23 | For Sale | $479,000 | -- | $210 / Sq Ft |
Purchase History
| Date | Type | Sale Price | Title Company |
|---|---|---|---|
| Deed | $500,000 | None Available | |
| Deed | $500,000 | None Available | |
| Interfamily Deed Transfer | -- | Mark Aberasturi | |
| Interfamily Deed Transfer | -- | Mark Aberasturi |
Mortgage History
| Date | Status | Loan Amount | Loan Type |
|---|---|---|---|
| Open | $475,000 | Purchase Money Mortgage | |
| Closed | $475,000 | Purchase Money Mortgage |
Source: OneKey® MLS
MLS Number: 904122
APN: 333489-022-000-0001-011.000-0000
- 3421 New York 208
- 16 Flag Ln
- 17 Jackson Ln
- 29 Beattie Rd
- 2348 State Route 207
- 2323 State Route 207
- 121 Lincolndale Acres
- 2302 State Route 207
- 94 Lincolndale Acres
- 8 E Green Rd
- 2300 State Route 207
- 151 Tuthill Rd
- 2642 State Route 207
- 600 Twin Arch Rd
- 9 Fountayne Ct
- 606 Twin Arch Rd
- 1 Fox Hollow Rd
- 173 Sarah Wells Trail
- 6 Fountayne Ct
- 2033 Little Britain Rd
- 11 Dorian Way
- 19 W Main St Unit 2
- 13 W Main St Unit 2A
- 3 James St
- 401 Bluestone Ct Unit 204
- 306 Bluestone Ct Unit 205
- 306 Bluestone Ct Unit 123
- 48 E Main St
- 501 Bluestone Ct Unit 204
- 60 E Main St Unit DOWN STAIRS RIGHT UN
- 31 Moore Ln Unit 11
- 41 Weathervane Dr Unit 10
- 26 Eager Rd Unit ID1301713P
- 38 Matthews Ln
- 156 Barnes Rd
- 1 Hayes Place
- 442 Clove Rd
- 60-90 Hawkins Dr
- 338 Clove Rd Unit ID1056821P
- 372 Angelo Dr






